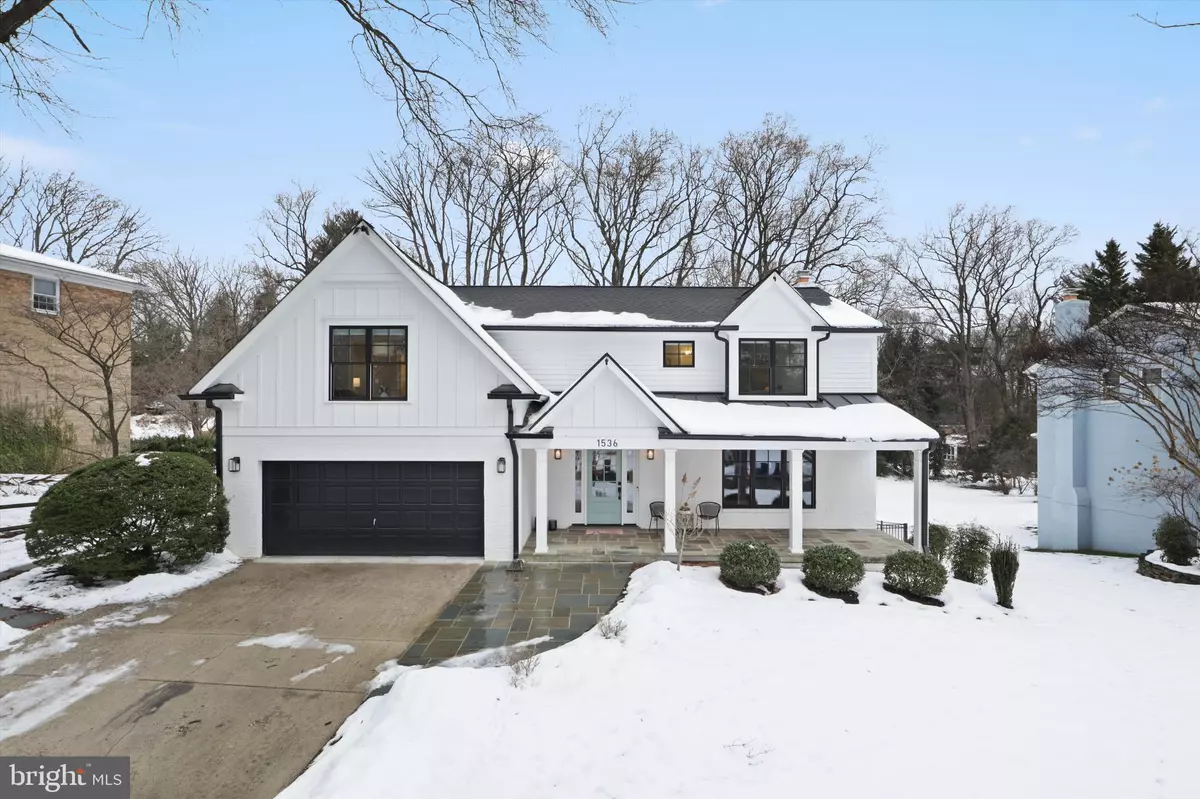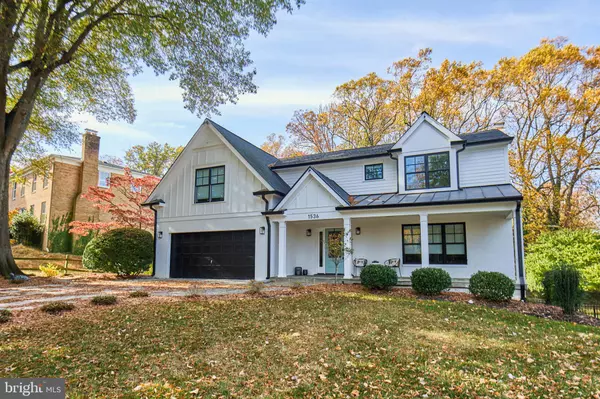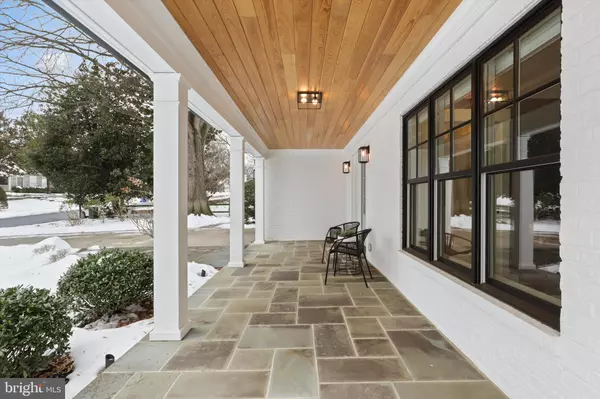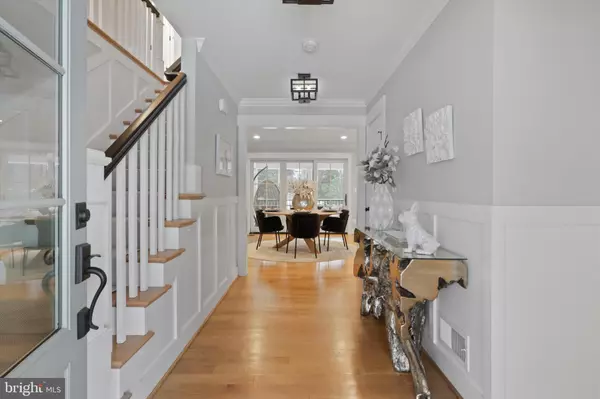5 Beds
5 Baths
4,116 SqFt
5 Beds
5 Baths
4,116 SqFt
Key Details
Property Type Single Family Home
Sub Type Detached
Listing Status Coming Soon
Purchase Type For Sale
Square Footage 4,116 sqft
Price per Sqft $557
Subdivision Chesterbrook Woods
MLS Listing ID VAFX2216738
Style Transitional,Traditional
Bedrooms 5
Full Baths 4
Half Baths 1
HOA Y/N N
Abv Grd Liv Area 2,820
Originating Board BRIGHT
Year Built 1970
Annual Tax Amount $24,714
Tax Year 2024
Lot Size 0.413 Acres
Acres 0.41
Property Description
Location
State VA
County Fairfax
Zoning 120
Rooms
Other Rooms Dining Room, Primary Bedroom, Sitting Room, Bedroom 2, Bedroom 3, Bedroom 4, Kitchen, Family Room, Foyer, Exercise Room, Laundry, Mud Room, Office, Recreation Room, Storage Room, Primary Bathroom, Screened Porch
Basement Fully Finished, Improved, Rear Entrance, Walkout Level, Windows
Interior
Interior Features Bar, Bathroom - Soaking Tub, Bathroom - Walk-In Shower, Kitchen - Gourmet, Wood Floors, WhirlPool/HotTub
Hot Water Natural Gas
Cooling Central A/C
Flooring Solid Hardwood, Luxury Vinyl Plank
Fireplaces Number 2
Fireplaces Type Gas/Propane, Wood
Inclusions Electric Fireplace Cabinet in Primary Bedroom, TV and mount in Primary Bedroom, Hot Tub
Equipment Stainless Steel Appliances, Six Burner Stove, Refrigerator, Range Hood, Dishwasher, Built-In Microwave, Washer, Dryer, Oven/Range - Gas
Fireplace Y
Window Features Double Hung,Insulated
Appliance Stainless Steel Appliances, Six Burner Stove, Refrigerator, Range Hood, Dishwasher, Built-In Microwave, Washer, Dryer, Oven/Range - Gas
Heat Source Natural Gas
Laundry Upper Floor
Exterior
Parking Features Additional Storage Area
Garage Spaces 2.0
Fence Aluminum
Water Access N
View Trees/Woods
Accessibility None
Attached Garage 2
Total Parking Spaces 2
Garage Y
Building
Story 3
Foundation Block
Sewer Public Sewer
Water Public
Architectural Style Transitional, Traditional
Level or Stories 3
Additional Building Above Grade, Below Grade
New Construction N
Schools
Elementary Schools Chesterbrook
Middle Schools Longfellow
High Schools Mclean
School District Fairfax County Public Schools
Others
Senior Community No
Tax ID 0314 25 0002
Ownership Fee Simple
SqFt Source Assessor
Special Listing Condition Standard







