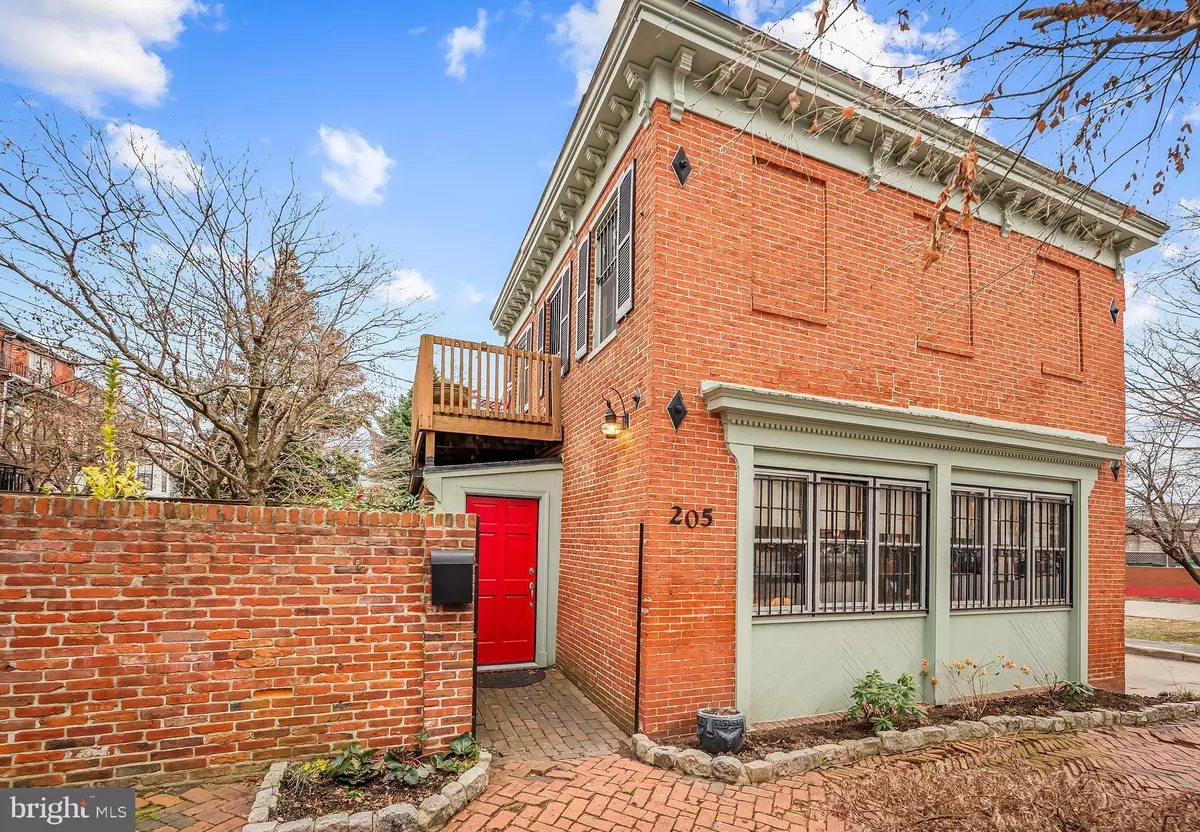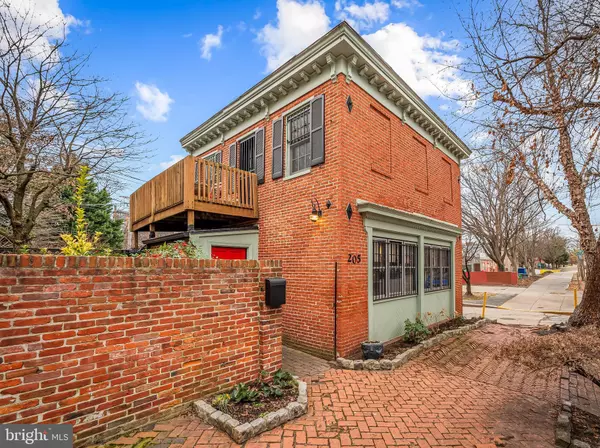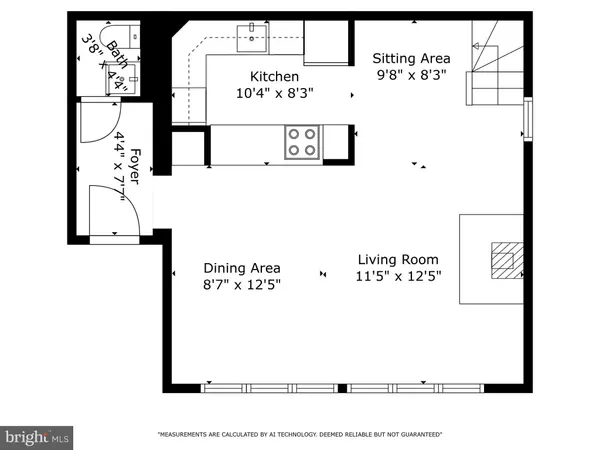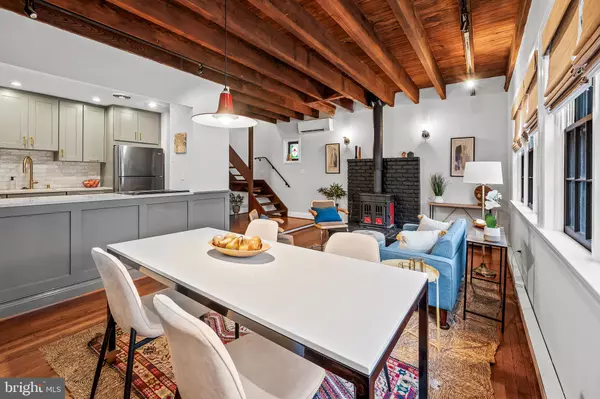2 Beds
2 Baths
1,082 SqFt
2 Beds
2 Baths
1,082 SqFt
Key Details
Property Type Condo
Sub Type Condo/Co-op
Listing Status Pending
Purchase Type For Sale
Square Footage 1,082 sqft
Price per Sqft $276
Subdivision Bolton Hill Historic District
MLS Listing ID MDBA2151908
Style Carriage House
Bedrooms 2
Full Baths 1
Half Baths 1
Condo Fees $208/mo
HOA Y/N N
Abv Grd Liv Area 1,082
Originating Board BRIGHT
Year Built 1900
Annual Tax Amount $4,722
Tax Year 2024
Property Description
Healthy and energy efficient, this all-electric carriage house features mini splits for maximum comfort year-round. The pet-friendly condo also offers extra storage in the main building and is ideal for those seeking the perfect blend of historical charm and modern amenities. Prime location with easy access to Penn Station for Marc Train/Amtrak for DC commuters, light rail, metro and the JHU shuttle. Just a few blocks from Baltimore's Meyerhoff Symphony Hall, the Lyric Theater, Theater Project, and Everyman Theater for live performances, and The Charles theater for a wide variety of movie offerings. Enjoy walkable dining options in Bolton Hill and Station North including Tilted Row, Cook House, On the Hill, Alma Cocina Latina, Foraged and Le Comptoir du Vin. Stroll to the nearby Mt. Vernon neighborhood for additional dining options or to explore the world-renowned collection at Walters Art Museum.
Location
State MD
County Baltimore City
Zoning R-7
Rooms
Other Rooms Living Room, Dining Room, Kitchen, Foyer, Office
Interior
Interior Features Combination Dining/Living, Combination Kitchen/Dining, Exposed Beams, Floor Plan - Open, Kitchen - Gourmet, Window Treatments, Wood Floors, Bathroom - Walk-In Shower
Hot Water Electric
Heating Forced Air, Baseboard - Electric
Cooling Ductless/Mini-Split
Flooring Wood, Ceramic Tile, Marble
Equipment Dishwasher, Disposal, Oven/Range - Electric, Refrigerator, Stainless Steel Appliances, Washer, Dryer
Fireplace N
Window Features Wood Frame
Appliance Dishwasher, Disposal, Oven/Range - Electric, Refrigerator, Stainless Steel Appliances, Washer, Dryer
Heat Source Electric
Laundry Main Floor
Exterior
Amenities Available None
Water Access N
View City, Courtyard
Roof Type Cool/White
Accessibility None
Garage N
Building
Story 2
Foundation Slab
Sewer Public Sewer
Water Public
Architectural Style Carriage House
Level or Stories 2
Additional Building Above Grade, Below Grade
New Construction N
Schools
Elementary Schools Mount Royal Elementary-Middle School
Middle Schools Mount Royal
School District Baltimore City Public Schools
Others
Pets Allowed Y
HOA Fee Include Common Area Maintenance,Ext Bldg Maint,Insurance,Sewer,Water
Senior Community No
Tax ID 0314140353 022
Ownership Condominium
Special Listing Condition Standard
Pets Allowed No Pet Restrictions







