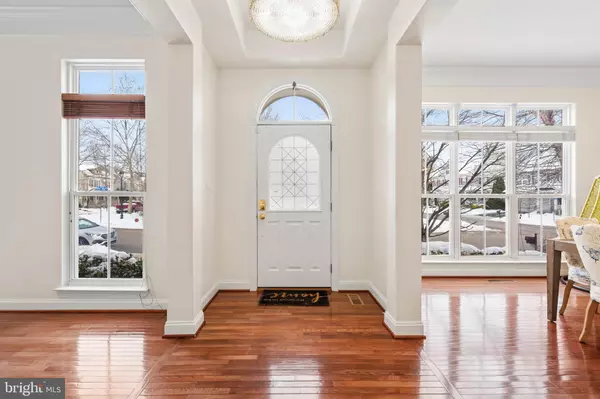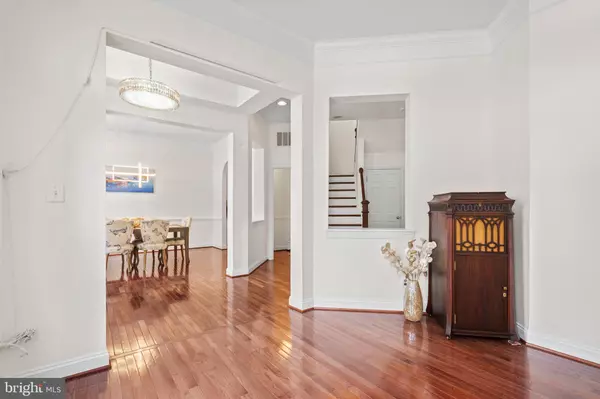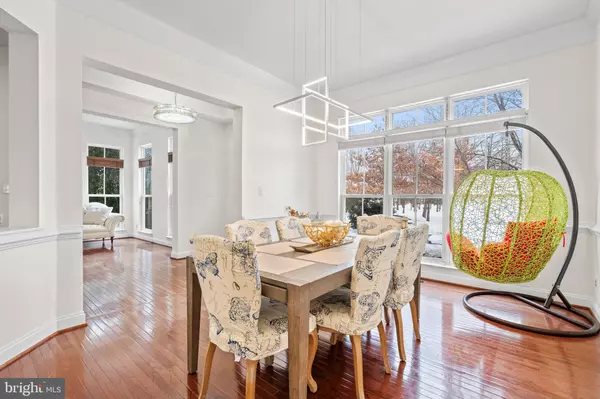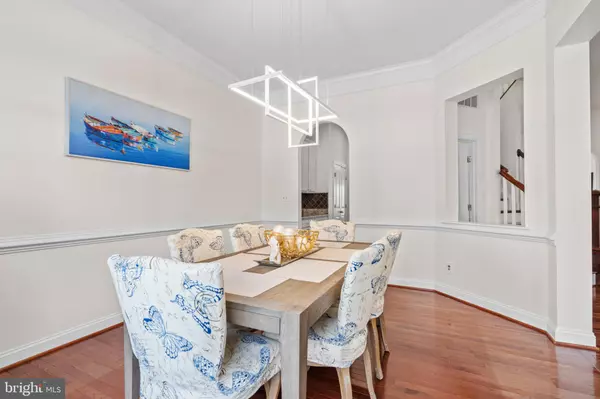4 Beds
4 Baths
3,570 SqFt
4 Beds
4 Baths
3,570 SqFt
Key Details
Property Type Single Family Home
Sub Type Detached
Listing Status Coming Soon
Purchase Type For Rent
Square Footage 3,570 sqft
Subdivision Brambleton
MLS Listing ID VALO2086036
Style Colonial
Bedrooms 4
Full Baths 3
Half Baths 1
HOA Fees $204/mo
HOA Y/N Y
Abv Grd Liv Area 2,756
Originating Board BRIGHT
Year Built 2004
Lot Size 6,098 Sqft
Acres 0.14
Property Description
The main level boasts beautiful hardwood floors throughout. The kitchen is a chef's dream, featuring a gas cooktop, oversized refrigerator, double oven, and butler's pantry. Adjacent to the kitchen is the inviting family room, complete with a cozy gas fireplace, while the formal living and dining rooms provide a more traditional space for entertaining.
The upper level is highlighted by a spacious primary suite that offers a luxurious retreat with a large bedroom, dual sinks in the bathroom, and ample storage. The additional bedrooms are generously sized, providing comfort and flexibility for your needs, and the open space or reading area, connects the 3 bedrooms on this level.
The lower level includes a finished rec room that is wired and painted for a media room, as well as a bedroom and full bathroom—perfect for guests or additional living space. All carpet on the upper and lower levels has just been professionally cleaned.
The home features an oversized two-car detached garage, ideal for extra storage or workspace, and a sprinkler system for the low-maintenance yard. High-speed internet, cable, and trash service are included in the rent, along with access to Brambleton's incredible community amenities, such as four pools, parks, and walking trails. One of the parks is just across the street!
This home is located just moments from Brambleton Town Center, offering a wide variety of shopping, dining, and entertainment options. At only 3.2 miles from the Ashburn metro and with easy access to major highways, commuting is simple and convenient.
A start date of January 25, 2025, or as close to it as possible, is preferred for a lease term of 12 to 18 months. Don't miss this opportunity to enjoy all the comfort and charm this home has to offer. Schedule your showing today!
Location
State VA
County Loudoun
Zoning PDH4
Rooms
Other Rooms Half Bath
Basement Fully Finished
Interior
Hot Water Natural Gas
Heating Forced Air
Cooling Central A/C
Fireplaces Number 1
Fireplaces Type Gas/Propane
Equipment Built-In Microwave, Dishwasher, Disposal, Cooktop, Oven - Double, Refrigerator, Icemaker, Washer, Dryer
Fireplace Y
Appliance Built-In Microwave, Dishwasher, Disposal, Cooktop, Oven - Double, Refrigerator, Icemaker, Washer, Dryer
Heat Source Natural Gas
Laundry Upper Floor, Washer In Unit, Dryer In Unit
Exterior
Parking Features Garage Door Opener, Additional Storage Area
Garage Spaces 6.0
Fence Fully
Utilities Available Electric Available, Natural Gas Available, Water Available, Sewer Available
Amenities Available Pool - Outdoor
Water Access N
Accessibility None
Total Parking Spaces 6
Garage Y
Building
Story 3
Foundation Concrete Perimeter
Sewer Public Sewer
Water Public
Architectural Style Colonial
Level or Stories 3
Additional Building Above Grade, Below Grade
New Construction N
Schools
Elementary Schools Legacy
Middle Schools Brambleton
High Schools Independence
School District Loudoun County Public Schools
Others
Pets Allowed Y
HOA Fee Include High Speed Internet,Cable TV,Trash,Pool(s)
Senior Community No
Tax ID 159463762000
Ownership Other
SqFt Source Assessor
Miscellaneous Fiber Optics at Dwelling,Cable TV,Trash Removal
Security Features Security System
Pets Allowed Case by Case Basis







