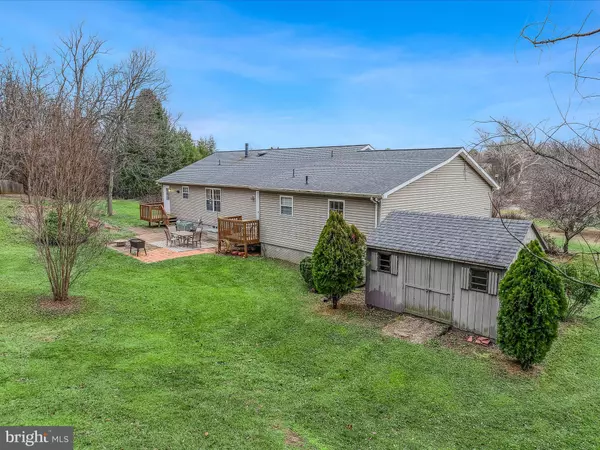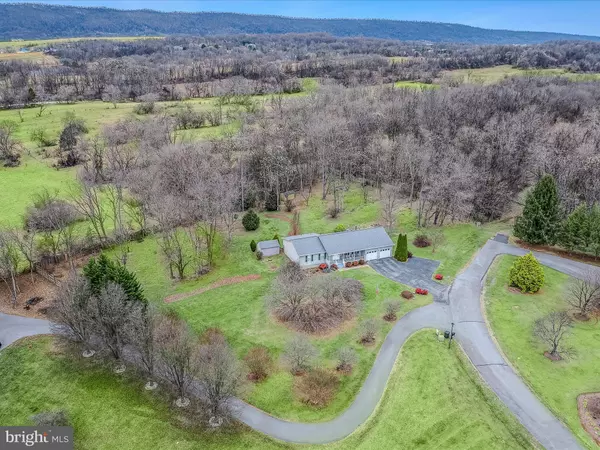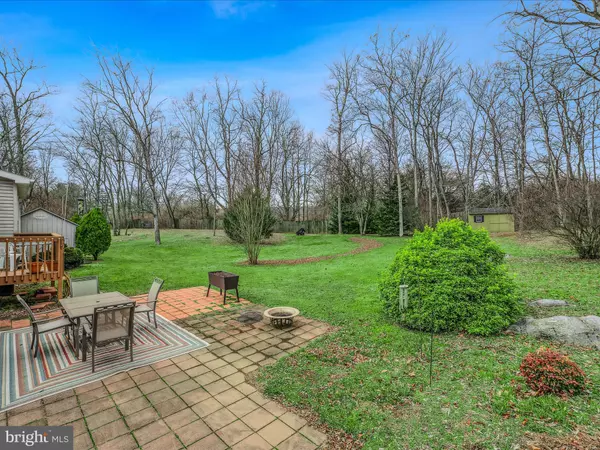3 Beds
2 Baths
2,720 SqFt
3 Beds
2 Baths
2,720 SqFt
Key Details
Property Type Single Family Home
Sub Type Detached
Listing Status Pending
Purchase Type For Sale
Square Footage 2,720 sqft
Price per Sqft $143
Subdivision Lost Colony
MLS Listing ID WVBE2035930
Style Ranch/Rambler
Bedrooms 3
Full Baths 2
HOA Fees $200/ann
HOA Y/N Y
Abv Grd Liv Area 1,720
Originating Board BRIGHT
Year Built 1999
Annual Tax Amount $1,552
Tax Year 2022
Lot Size 1.340 Acres
Acres 1.34
Property Description
Step outside to unwind on the covered front porch or host gatherings on the inviting patio. The property also boasts two generously sized outbuildings, ideal for storage, workshops, or creative projects.
Conveniently located just moments from I-81, this delightful home combines rural charm with easy access to modern amenities. Don't miss this little slice of paradise—schedule your visit today!
Location
State WV
County Berkeley
Zoning 101
Rooms
Basement Connecting Stairway, Fully Finished, Interior Access, Workshop, Other
Main Level Bedrooms 3
Interior
Interior Features Bathroom - Stall Shower, Bathroom - Tub Shower, Ceiling Fan(s), Floor Plan - Traditional, Formal/Separate Dining Room, Kitchen - Table Space, Pantry, Recessed Lighting, Walk-in Closet(s), Window Treatments, Wood Floors, Other
Hot Water Oil
Heating Hot Water
Cooling Central A/C
Flooring Solid Hardwood, Luxury Vinyl Plank, Ceramic Tile
Fireplaces Number 1
Fireplaces Type Electric, Free Standing
Inclusions Patio set, all window treatments if wanted, pool table, furniture items can be for sale.
Equipment Dishwasher, Oven/Range - Electric, Refrigerator
Fireplace Y
Appliance Dishwasher, Oven/Range - Electric, Refrigerator
Heat Source Oil
Laundry Main Floor
Exterior
Exterior Feature Brick, Deck(s), Porch(es)
Parking Features Garage - Front Entry, Garage Door Opener, Inside Access
Garage Spaces 2.0
Fence Privacy, Rear, Partially
Utilities Available Cable TV Available, Other
Water Access N
View Trees/Woods
Roof Type Architectural Shingle
Street Surface Paved
Accessibility Other
Porch Brick, Deck(s), Porch(es)
Road Frontage HOA
Attached Garage 2
Total Parking Spaces 2
Garage Y
Building
Lot Description Backs to Trees, Landscaping, Level
Story 2
Foundation Permanent
Sewer On Site Septic, Septic = # of BR, Septic Pump
Water Well
Architectural Style Ranch/Rambler
Level or Stories 2
Additional Building Above Grade, Below Grade
New Construction N
Schools
School District Berkeley County Schools
Others
Senior Community No
Tax ID 04 40L000400000000
Ownership Fee Simple
SqFt Source Assessor
Acceptable Financing Cash, Conventional, FHA, Negotiable, USDA, VA
Listing Terms Cash, Conventional, FHA, Negotiable, USDA, VA
Financing Cash,Conventional,FHA,Negotiable,USDA,VA
Special Listing Condition Standard







