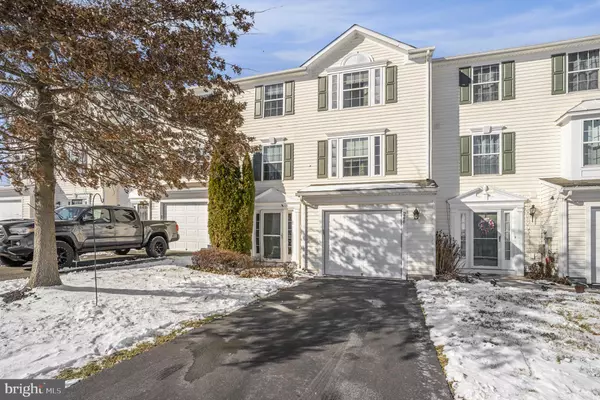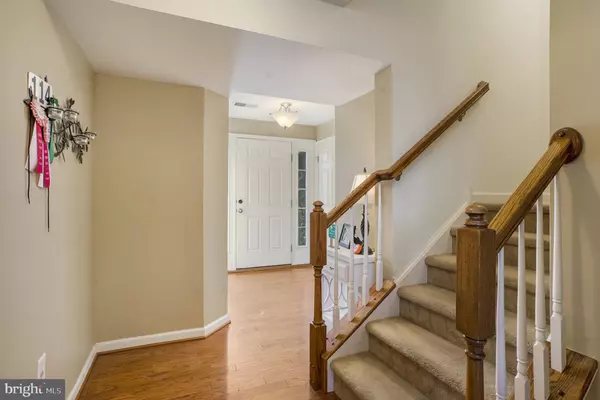3 Beds
2 Baths
1,488 SqFt
3 Beds
2 Baths
1,488 SqFt
Key Details
Property Type Townhouse
Sub Type Interior Row/Townhouse
Listing Status Under Contract
Purchase Type For Sale
Square Footage 1,488 sqft
Price per Sqft $252
Subdivision Coventry Glen
MLS Listing ID PACT2088744
Style Traditional
Bedrooms 3
Full Baths 1
Half Baths 1
HOA Fees $180/mo
HOA Y/N Y
Abv Grd Liv Area 1,488
Originating Board BRIGHT
Year Built 2009
Annual Tax Amount $4,689
Tax Year 2024
Lot Size 2,761 Sqft
Acres 0.06
Lot Dimensions 0.00 x 0.00
Property Description
Nestled in the desirable Coventry Glen townhome community, this property provides a low-maintenance lifestyle with an HOA that handles common area maintenance, lawn care, snow removal, and roof replacement, scheduled for 2028.
As you enter, a spacious foyer greets you, offering the perfect drop zone for coats, shoes, and weather essentials. From here, you'll find access to a fully finished gathering room featuring a custom bar—ideal for entertaining friends and family. This versatile space can double as a home office or private retreat, with the added convenience of direct access to the front entrance. Step through the sliding glass doors to the backyard, where a stamped concrete patio and fenced yard create a private oasis, perfect for hosting or relaxing. This level also includes direct access to a spacious one-car garage.
The main floor showcases a generously sized living room complete with high-quality built-in surround sound, making it the ultimate entertainment hub. The living room seamlessly flows into an open kitchen and dining area, equipped with modern stainless steel appliances, including a WiFi-enabled Smart fridge and oven. From the dining area, step out onto the upper-level composite deck with privacy walls, overlooking the fenced backyard—a serene spot to enjoy the outdoors. The main floor is highlighted by recessed lighting and gleaming hardwood floors throughout.
On the third floor, you'll find a luxurious primary bedroom featuring vaulted ceilings, a spacious walk-in closet, and convenient access to a large full bathroom. Two additional bedrooms offer versatility, perfect for family, guests, or a dedicated home office.
Located near playgrounds, walking trails, and just a short drive from local shopping and the Philadelphia Premium Outlets, this home is an excellent choice for first-time buyers or growing families.
Don't miss your chance to make 260 S Savanna Drive your new home!
Location
State PA
County Chester
Area East Coventry Twp (10318)
Zoning RESIDENTIAL
Rooms
Other Rooms Living Room, Dining Room, Bedroom 2, Bedroom 3, Kitchen, Basement, Bedroom 1, Recreation Room, Full Bath, Half Bath
Basement Fully Finished, Garage Access, Walkout Level, Windows
Interior
Interior Features Bar, Carpet, Combination Kitchen/Dining, Recessed Lighting, Sound System, Walk-in Closet(s), Wood Floors
Hot Water Electric
Heating Forced Air
Cooling Central A/C
Flooring Hardwood, Partially Carpeted
Inclusions Refrigerator
Equipment Dishwasher, Built-In Microwave, Built-In Range, Humidifier, Oven/Range - Electric, Stainless Steel Appliances
Fireplace N
Appliance Dishwasher, Built-In Microwave, Built-In Range, Humidifier, Oven/Range - Electric, Stainless Steel Appliances
Heat Source Natural Gas
Laundry Basement
Exterior
Exterior Feature Deck(s), Patio(s)
Garage Spaces 2.0
Fence Privacy, Picket
Utilities Available Electric Available, Phone Available
Amenities Available Tot Lots/Playground
Water Access N
Accessibility Level Entry - Main
Porch Deck(s), Patio(s)
Road Frontage HOA
Total Parking Spaces 2
Garage N
Building
Story 3
Foundation Slab
Sewer Public Sewer
Water Public
Architectural Style Traditional
Level or Stories 3
Additional Building Above Grade, Below Grade
Structure Type Vaulted Ceilings
New Construction N
Schools
School District Owen J Roberts
Others
HOA Fee Include Lawn Maintenance,Road Maintenance,Snow Removal,Trash
Senior Community No
Tax ID 18-01 -0531
Ownership Fee Simple
SqFt Source Assessor
Acceptable Financing Cash, FHA, Conventional, VA
Horse Property N
Listing Terms Cash, FHA, Conventional, VA
Financing Cash,FHA,Conventional,VA
Special Listing Condition Standard







