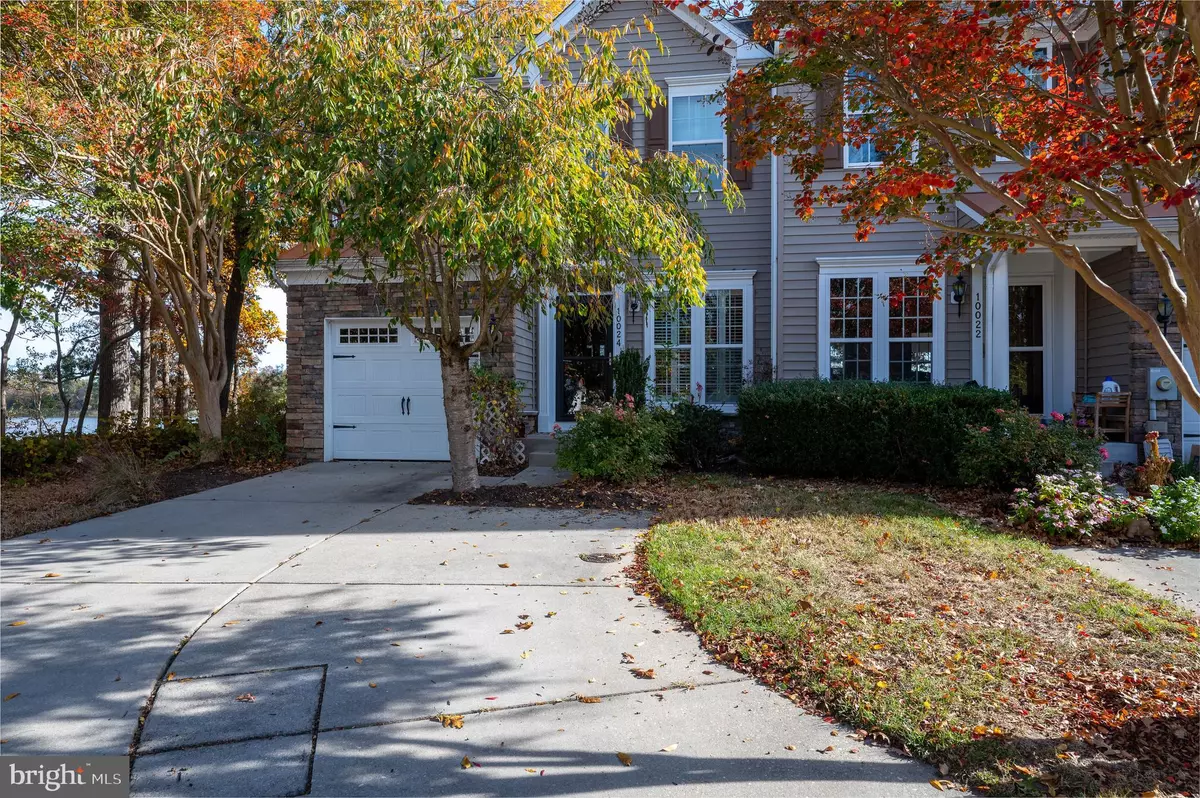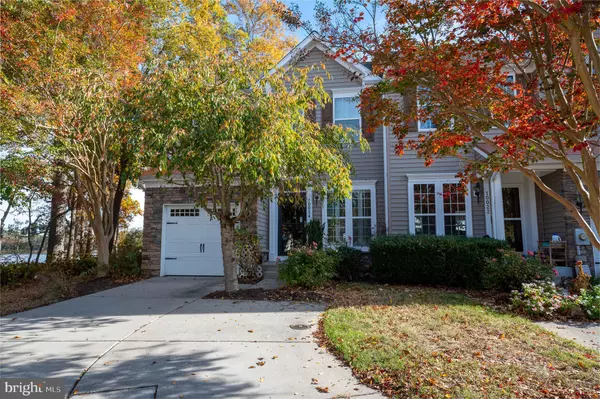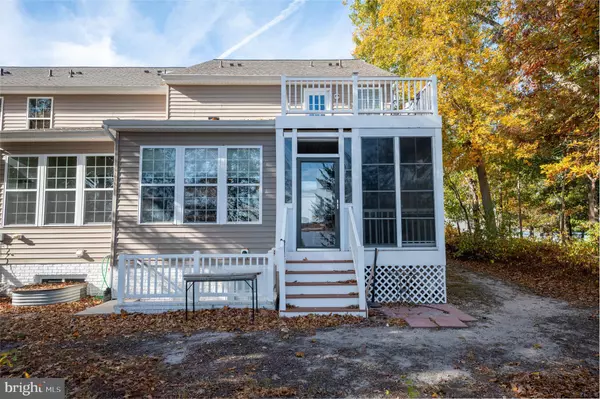3 Beds
3 Baths
2,856 SqFt
3 Beds
3 Baths
2,856 SqFt
Key Details
Property Type Condo
Sub Type Condo/Co-op
Listing Status Active
Purchase Type For Sale
Square Footage 2,856 sqft
Price per Sqft $133
Subdivision Whartons Bluff
MLS Listing ID DESU2076590
Style Villa
Bedrooms 3
Full Baths 2
Half Baths 1
Condo Fees $768/qua
HOA Y/N N
Abv Grd Liv Area 1,925
Originating Board BRIGHT
Year Built 1974
Annual Tax Amount $979
Tax Year 2024
Lot Size 16.270 Acres
Acres 16.27
Lot Dimensions 0.00 x 0.00
Property Description
Location
State DE
County Sussex
Area Dagsboro Hundred (31005)
Zoning TN
Rooms
Basement Daylight, Full
Interior
Hot Water Electric
Heating Forced Air
Cooling Central A/C
Fireplaces Number 1
Fireplace Y
Heat Source Propane - Leased
Exterior
Parking Features Garage - Front Entry
Garage Spaces 1.0
Amenities Available Pool - Outdoor
Water Access Y
Accessibility None
Attached Garage 1
Total Parking Spaces 1
Garage Y
Building
Story 2
Foundation Concrete Perimeter
Sewer Public Sewer
Water Public
Architectural Style Villa
Level or Stories 2
Additional Building Above Grade, Below Grade
New Construction N
Schools
School District Indian River
Others
Pets Allowed Y
Senior Community No
Tax ID 133-17.00-16.00-601A6
Ownership Fee Simple
SqFt Source Assessor
Special Listing Condition Standard
Pets Allowed Case by Case Basis







