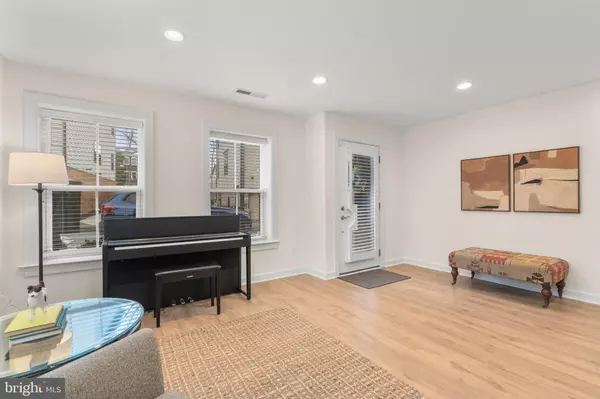3 Beds
3 Baths
1,812 SqFt
3 Beds
3 Baths
1,812 SqFt
Key Details
Property Type Townhouse
Sub Type End of Row/Townhouse
Listing Status Active
Purchase Type For Sale
Square Footage 1,812 sqft
Price per Sqft $604
Subdivision Westover
MLS Listing ID VAAR2051992
Style Trinity
Bedrooms 3
Full Baths 2
Half Baths 1
HOA Fees $120/mo
HOA Y/N Y
Abv Grd Liv Area 1,812
Originating Board BRIGHT
Year Built 2017
Annual Tax Amount $9,882
Tax Year 2024
Lot Size 1,228 Sqft
Acres 0.03
Property Description
Location
State VA
County Arlington
Zoning RA14-26
Rooms
Other Rooms Living Room, Dining Room, Primary Bedroom, Bedroom 2, Bedroom 3, Kitchen, Other, Recreation Room, Bathroom 2, Primary Bathroom, Half Bath
Interior
Interior Features Ceiling Fan(s), Floor Plan - Open, Kitchen - Island, Kitchen - Gourmet, Pantry, Primary Bath(s), Recessed Lighting, Walk-in Closet(s), Window Treatments, Wood Floors
Hot Water Natural Gas
Heating Forced Air
Cooling Central A/C
Flooring Wood, Ceramic Tile
Equipment Built-In Microwave, Dishwasher, Disposal, Dryer, Icemaker, Oven/Range - Gas, Refrigerator, Washer
Furnishings No
Fireplace N
Appliance Built-In Microwave, Dishwasher, Disposal, Dryer, Icemaker, Oven/Range - Gas, Refrigerator, Washer
Heat Source Natural Gas
Laundry Main Floor
Exterior
Exterior Feature Terrace, Roof
Parking Features Garage - Rear Entry
Garage Spaces 2.0
Water Access N
Roof Type Flat
Accessibility None
Porch Terrace, Roof
Attached Garage 2
Total Parking Spaces 2
Garage Y
Building
Story 3
Foundation Slab
Sewer Public Sewer
Water Public
Architectural Style Trinity
Level or Stories 3
Additional Building Above Grade, Below Grade
Structure Type 9'+ Ceilings
New Construction N
Schools
Elementary Schools Cardinal
Middle Schools Swanson
High Schools Yorktown
School District Arlington County Public Schools
Others
HOA Fee Include Common Area Maintenance
Senior Community No
Tax ID 09-064-025
Ownership Fee Simple
SqFt Source Assessor
Special Listing Condition Standard







