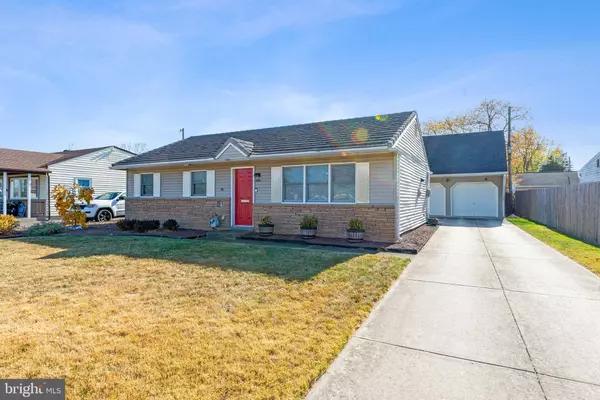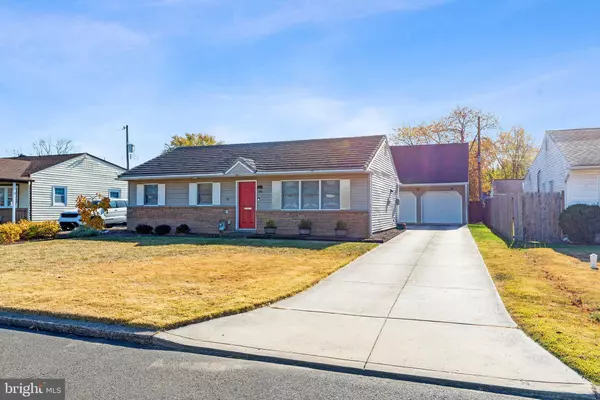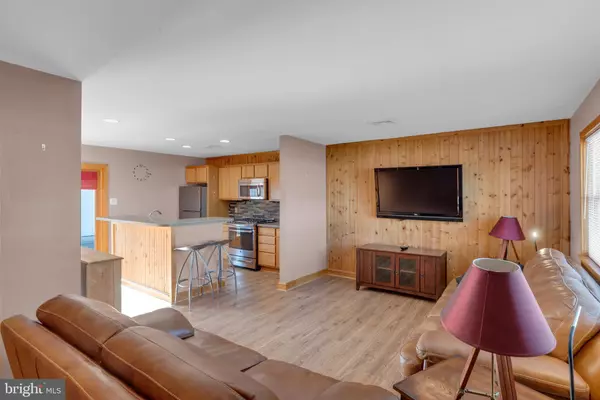2 Beds
1 Bath
975 SqFt
2 Beds
1 Bath
975 SqFt
Key Details
Property Type Single Family Home
Sub Type Detached
Listing Status Pending
Purchase Type For Sale
Square Footage 975 sqft
Price per Sqft $333
Subdivision Margo Gdns
MLS Listing ID PABU2085256
Style Ranch/Rambler
Bedrooms 2
Full Baths 1
HOA Y/N N
Abv Grd Liv Area 975
Originating Board BRIGHT
Year Built 1955
Annual Tax Amount $4,046
Tax Year 2024
Lot Size 6,000 Sqft
Acres 0.14
Lot Dimensions 60.00 x 100.00
Property Description
Location
State PA
County Bucks
Area Bristol Twp (10105)
Zoning R2
Rooms
Other Rooms Living Room, Primary Bedroom, Bedroom 2, Kitchen, Laundry, Full Bath
Main Level Bedrooms 2
Interior
Hot Water Natural Gas
Heating Forced Air
Cooling Central A/C
Flooring Laminate Plank
Inclusions Washer, Dryer, Refrigerator - all in 'as is' condition, no monetary value.
Fireplace N
Heat Source Natural Gas
Laundry Main Floor
Exterior
Parking Features Additional Storage Area, Garage - Front Entry, Garage Door Opener, Oversized
Garage Spaces 8.0
Fence Partially, Vinyl, Privacy, Wood
Water Access N
Roof Type Concrete
Accessibility None
Total Parking Spaces 8
Garage Y
Building
Story 1
Foundation Slab
Sewer Public Sewer
Water Public
Architectural Style Ranch/Rambler
Level or Stories 1
Additional Building Above Grade, Below Grade
New Construction N
Schools
School District Bristol Township
Others
Senior Community No
Tax ID 05-028-476
Ownership Fee Simple
SqFt Source Assessor
Special Listing Condition Standard







