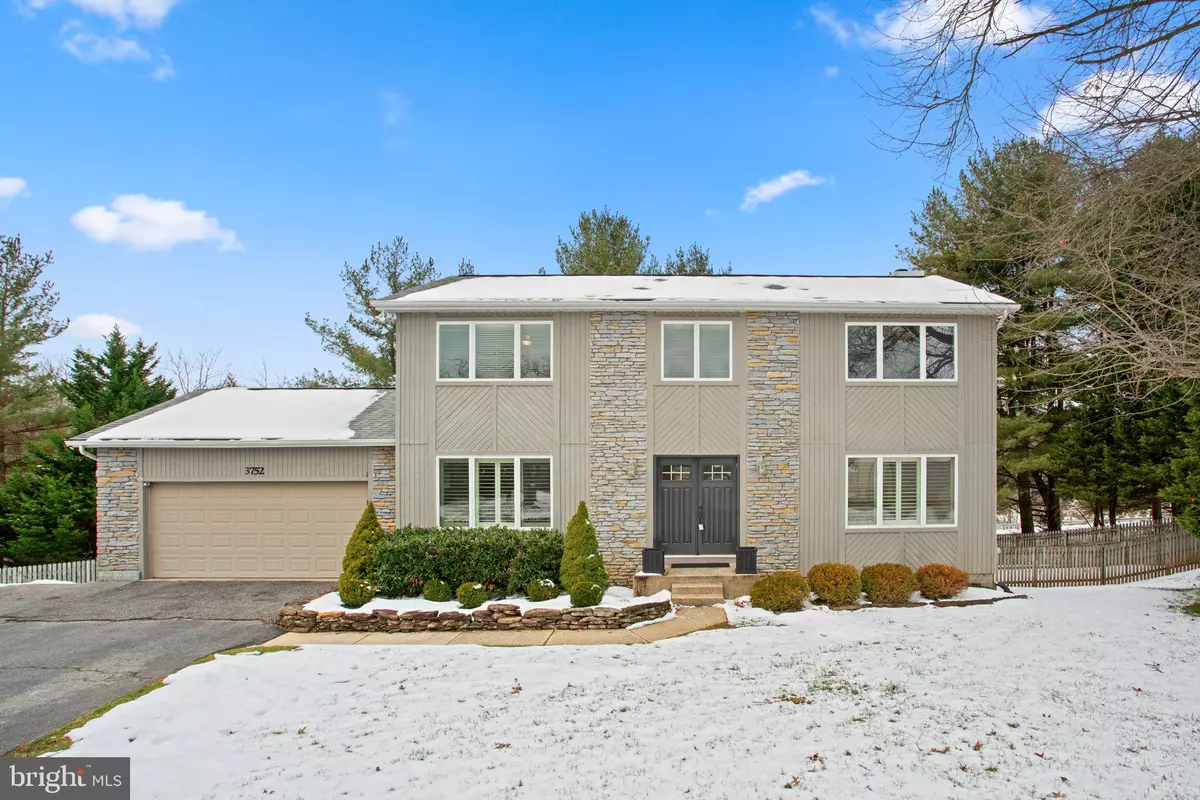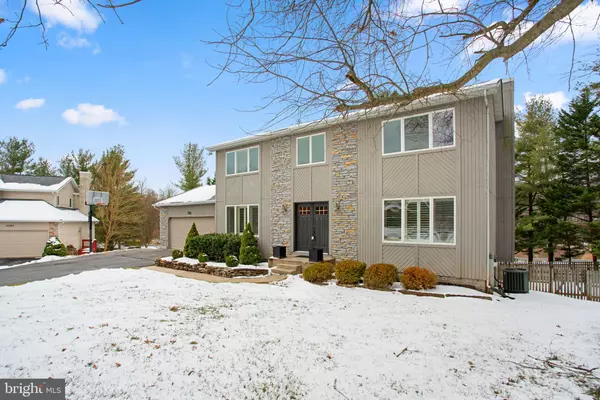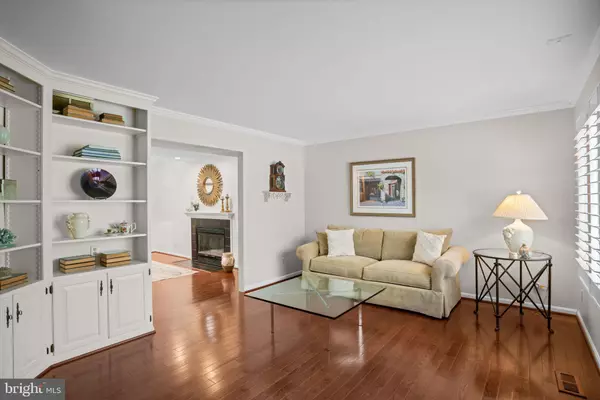4 Beds
4 Baths
2,176 SqFt
4 Beds
4 Baths
2,176 SqFt
Key Details
Property Type Single Family Home
Sub Type Detached
Listing Status Active
Purchase Type For Sale
Square Footage 2,176 sqft
Price per Sqft $241
Subdivision Velvet Hills South
MLS Listing ID MDBC2115012
Style Contemporary
Bedrooms 4
Full Baths 2
Half Baths 2
HOA Y/N N
Abv Grd Liv Area 2,176
Originating Board BRIGHT
Year Built 1992
Annual Tax Amount $4,277
Tax Year 2024
Lot Size 0.340 Acres
Acres 0.34
Property Description
Upon entering through the double doors, you're welcomed by a spacious main level with hardwood floors throughout. The formal living room to the right is enhanced with built-in bookcases, adding character. The room steps down into a family room with vaulted ceilings, skylights, and a wood-burning fireplace, creating a cozy focal point. To the left of the foyer, you'll find a formal dining room with an elegant chair railing. Beyond the well-appointed laundry room, the eat-in kitchen boasts stainless steel appliances, granite countertops, a pantry, and a charming breakfast area with exterior access. An updated powder room completes this level.
Upstairs, the owner's suite features a walk-in closet and a private ensuite bath updated in 2021. It's connected to the 4th bedroom, which could be perfect for a nursery or office. The other two bedrooms have luxury vinyl tile floors, and a second full bathroom was updated in 2019. The fully finished lower level offers a recreation room with recently installed carpet and walk-out access, a versatile bonus room, and a half bath.
Outdoors, a wood deck with a pergola leads to a spacious, fenced backyard. Additional updates include an updated roof and skylights added in 2020.
Location
State MD
County Baltimore
Zoning RESIDENTIAL
Rooms
Other Rooms Living Room, Dining Room, Primary Bedroom, Bedroom 2, Kitchen, Family Room, Foyer, Bedroom 1, Laundry, Office, Recreation Room, Bonus Room
Basement Daylight, Full, Full, Fully Finished, Heated, Improved, Rear Entrance, Sump Pump, Walkout Level, Windows
Interior
Interior Features Attic, Carpet, Ceiling Fan(s), Chair Railings, Crown Moldings, Family Room Off Kitchen, Kitchen - Eat-In, Recessed Lighting, Bathroom - Stall Shower, Walk-in Closet(s), Wood Floors
Hot Water Electric
Heating Heat Pump(s)
Cooling Central A/C
Flooring Carpet, Ceramic Tile, Hardwood, Luxury Vinyl Tile
Fireplaces Number 1
Fireplaces Type Mantel(s), Wood
Equipment Built-In Microwave, Dishwasher, Disposal, Dryer, Exhaust Fan, Icemaker, Oven - Self Cleaning, Oven/Range - Electric, Refrigerator, Stainless Steel Appliances, Stove, Washer, Water Heater
Fireplace Y
Window Features Double Pane,Energy Efficient,Insulated,Screens,Skylights
Appliance Built-In Microwave, Dishwasher, Disposal, Dryer, Exhaust Fan, Icemaker, Oven - Self Cleaning, Oven/Range - Electric, Refrigerator, Stainless Steel Appliances, Stove, Washer, Water Heater
Heat Source Electric
Exterior
Parking Features Garage - Front Entry
Garage Spaces 2.0
Fence Rear
Utilities Available Electric Available
Water Access N
Roof Type Asphalt
Accessibility None
Attached Garage 2
Total Parking Spaces 2
Garage Y
Building
Lot Description Cul-de-sac, Landscaping
Story 3
Foundation Permanent
Sewer Public Sewer
Water Public
Architectural Style Contemporary
Level or Stories 3
Additional Building Above Grade, Below Grade
Structure Type Dry Wall
New Construction N
Schools
Elementary Schools Timber Grove
Middle Schools Franklin
High Schools Owings Mills
School District Baltimore County Public Schools
Others
Senior Community No
Tax ID 04042000007207
Ownership Fee Simple
SqFt Source Assessor
Special Listing Condition Standard







