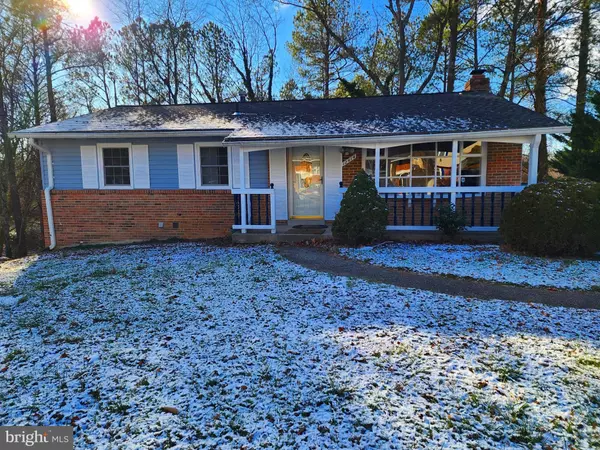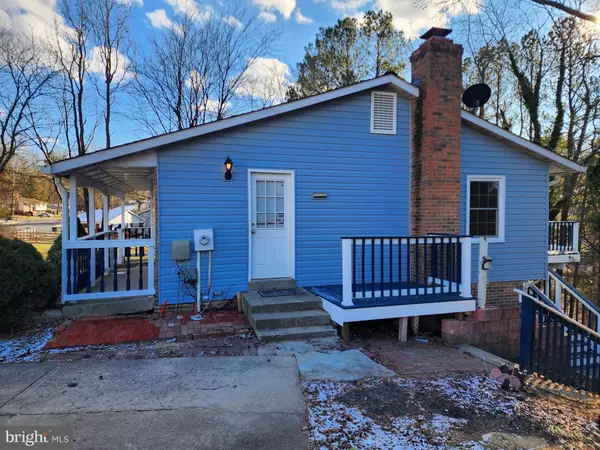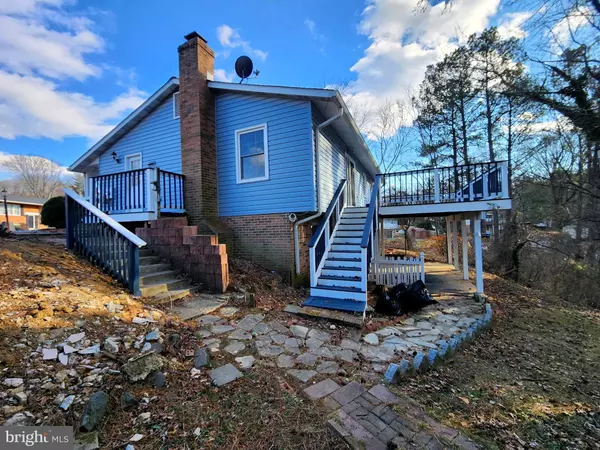5 Beds
3 Baths
1,760 SqFt
5 Beds
3 Baths
1,760 SqFt
Key Details
Property Type Single Family Home
Sub Type Detached
Listing Status Active
Purchase Type For Sale
Square Footage 1,760 sqft
Price per Sqft $329
Subdivision Lake Ridge
MLS Listing ID VAPW2085236
Style Ranch/Rambler
Bedrooms 5
Full Baths 3
HOA Y/N N
Abv Grd Liv Area 1,204
Originating Board BRIGHT
Year Built 1972
Annual Tax Amount $4,827
Tax Year 2024
Lot Size 0.428 Acres
Acres 0.43
Property Sub-Type Detached
Property Description
***Updates include a new central air conditioning and heating system, a water heater replaced just 9 months ago, and brand-new siding throughout the entire home. The roof was replaced 3 years ago, and new hardwood floors have been installed. The home has been freshly painted inside and out. The basement bathroom features a new sink, and the deck boasts a new floor, new handrails, and an additional side deck. The sliding door leading to the deck is also brand new. The primary bedroom has a new ceiling fan and light fixture. Additionally, the outdoor shed has a new roof and floor.
The large, well-manicured front yard enhances its curb appeal, while the cozy front porch is perfect for relaxing or enjoying a morning coffee. Situated in a quiet, family-friendly neighborhood, this home is close to schools, parks, shopping, and major highways.
Don't miss the chance to make this stunning Lake Ridge property your own—schedule a viewing today!
Location
State VA
County Prince William
Zoning RPC
Rooms
Basement Connecting Stairway, Fully Finished, Improved, Space For Rooms, Walkout Level, Side Entrance, Windows, Other
Main Level Bedrooms 3
Interior
Interior Features Attic, Ceiling Fan(s), Dining Area, Recessed Lighting, Wood Floors
Hot Water Natural Gas
Heating Forced Air
Cooling Central A/C
Fireplaces Number 1
Inclusions HOME SOLD AS-IS
Equipment Dryer, Refrigerator, Stove, Washer
Furnishings No
Fireplace Y
Appliance Dryer, Refrigerator, Stove, Washer
Heat Source Natural Gas
Laundry Lower Floor
Exterior
Exterior Feature Deck(s), Patio(s)
Utilities Available Cable TV Available
Water Access N
View River, Water, Trees/Woods, Scenic Vista
Accessibility None
Porch Deck(s), Patio(s)
Garage N
Building
Lot Description Backs to Trees, Marshy
Story 2
Foundation Slab
Sewer Public Sewer
Water Public
Architectural Style Ranch/Rambler
Level or Stories 2
Additional Building Above Grade, Below Grade
New Construction N
Schools
Elementary Schools Antietam
Middle Schools Lake Ridge
High Schools Woodbridge
School District Prince William County Public Schools
Others
Senior Community No
Tax ID 8293-94-9539
Ownership Fee Simple
SqFt Source Assessor
Acceptable Financing FHA, Conventional, Cash
Listing Terms FHA, Conventional, Cash
Financing FHA,Conventional,Cash
Special Listing Condition Standard







