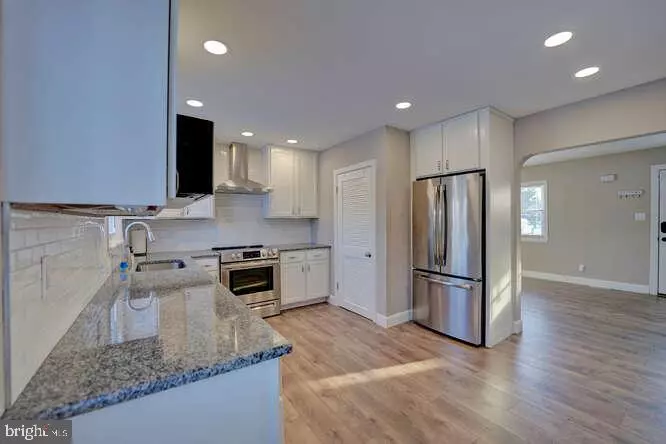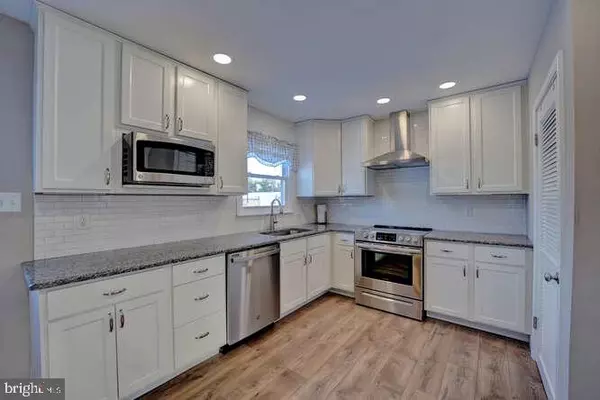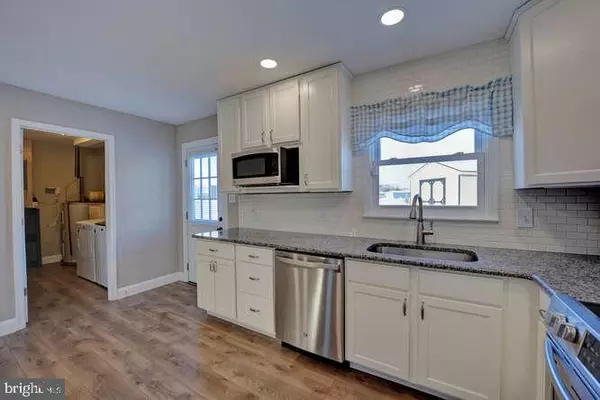4 Beds
1 Bath
1,500 SqFt
4 Beds
1 Bath
1,500 SqFt
Key Details
Property Type Single Family Home
Sub Type Detached
Listing Status Pending
Purchase Type For Sale
Square Footage 1,500 sqft
Price per Sqft $170
Subdivision Kent Acres
MLS Listing ID DEKT2033042
Style Ranch/Rambler
Bedrooms 4
Full Baths 1
HOA Y/N N
Abv Grd Liv Area 1,500
Originating Board BRIGHT
Year Built 1954
Annual Tax Amount $534
Tax Year 2022
Lot Size 0.290 Acres
Acres 0.29
Lot Dimensions 0.18 x 0.00
Property Description
This charming, like-new ranch-style home in Kent Acres is a must-see! Recently renovated and situated on a desirable corner lot, this 4-bedroom, 1-bathroom residence offers both modern updates and plenty of yard space, perfect for outdoor activities and gatherings. Located within the sought-after Caesar Rodney School District
The kitchen has granite countertops, stainless steel sink, and newer appliances. Be sure to study the Sellers Disclosure to confirm the recent improvements. An Amish-built shed provides plenty of space for outdoor equipment storage.
One of the standout features of this home is its commitment to energy efficiency, with solar panels providing all electric needs. This eco-friendly addition is a major bonus for both sustainability and savings. Inside, you'll find bright and inviting living spaces, refreshed with contemporary touches, creating a home that's truly move-in ready. Buyer will need to qualify for financing for solar panels.
This all electric home has cost-effective solar panels. Electric bills for last year available through a licensed Delaware realtor. Homeowner currently has a $700 credit with the electric company due to the over-production of the panels. Your only utility bill will be sewer!
This home was under contract but financing fell through due to buyer challenges. So now it's waiting for you! Don't miss out on this beautiful property—schedule your visit today and discover all that this gem has to offer!
Location
State DE
County Kent
Area Caesar Rodney (30803)
Zoning RS1
Rooms
Main Level Bedrooms 4
Interior
Hot Water 60+ Gallon Tank
Heating Forced Air
Cooling Central A/C
Flooring Carpet, Laminated
Inclusions Washer, Dryer, Stove, Refrigerator, Dishwasher,
Equipment Oven - Self Cleaning, Refrigerator, Washer, Water Heater
Fireplace N
Appliance Oven - Self Cleaning, Refrigerator, Washer, Water Heater
Heat Source Electric, Solar
Exterior
Utilities Available Electric Available
Water Access N
Roof Type Shingle,Asphalt
Accessibility None
Road Frontage Public
Garage N
Building
Story 1
Foundation Slab
Sewer Public Sewer
Water Public
Architectural Style Ranch/Rambler
Level or Stories 1
Additional Building Above Grade, Below Grade
New Construction N
Schools
School District Caesar Rodney
Others
Pets Allowed N
Senior Community No
Tax ID ED-00-08609-02-1300-000
Ownership Fee Simple
SqFt Source Estimated
Acceptable Financing FHA, VA, Cash, Conventional
Listing Terms FHA, VA, Cash, Conventional
Financing FHA,VA,Cash,Conventional
Special Listing Condition Standard







