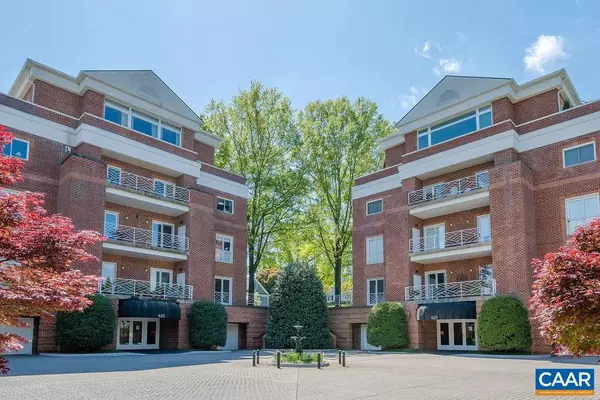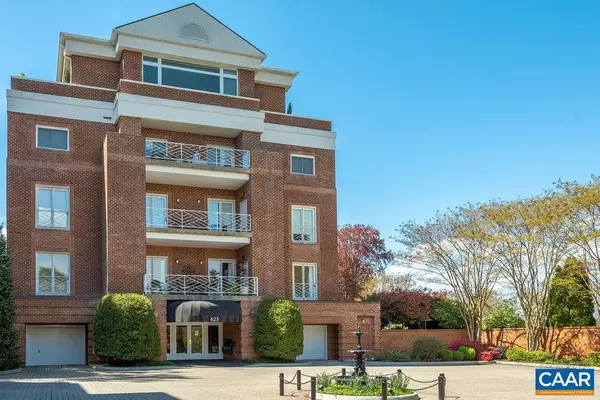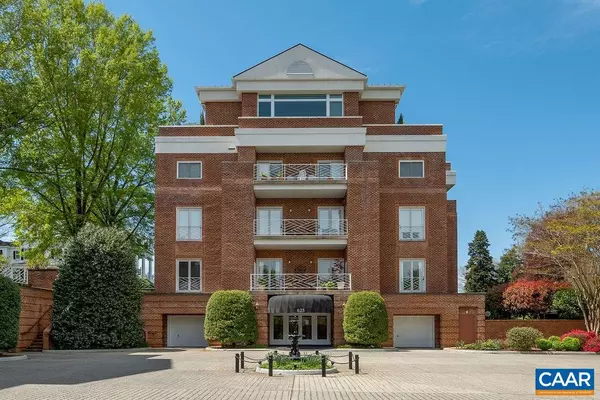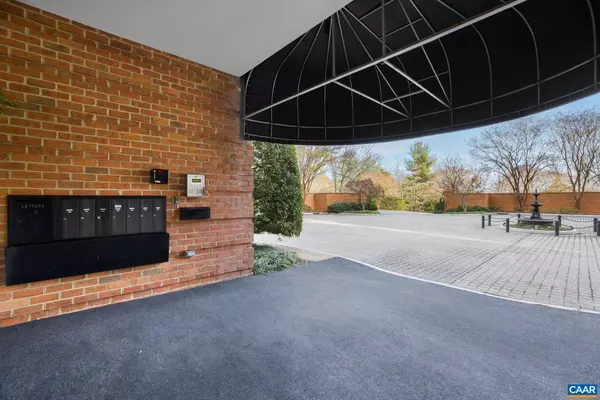2 Beds
3 Baths
2,641 SqFt
2 Beds
3 Baths
2,641 SqFt
Key Details
Property Type Single Family Home, Condo
Sub Type Unit/Flat/Apartment
Listing Status Active
Purchase Type For Sale
Square Footage 2,641 sqft
Price per Sqft $660
Subdivision None Available
MLS Listing ID 659618
Style Other
Bedrooms 2
Full Baths 2
Half Baths 1
HOA Fees $645/mo
HOA Y/N Y
Abv Grd Liv Area 2,641
Originating Board CAAR
Year Built 1986
Annual Tax Amount $9,529
Tax Year 2024
Lot Size 4,356 Sqft
Acres 0.1
Property Description
Location
State VA
County Albemarle
Zoning R
Rooms
Other Rooms Living Room, Dining Room, Kitchen, Den, Foyer, Laundry, Office, Full Bath, Half Bath, Additional Bedroom
Basement Full
Main Level Bedrooms 2
Interior
Interior Features Entry Level Bedroom
Heating Forced Air, Heat Pump(s)
Cooling Central A/C
Flooring Carpet, Ceramic Tile, Wood
Inclusions All appliances, window treatments and light fixtures currently in the home.
Equipment Dryer, Washer
Fireplace N
Appliance Dryer, Washer
Exterior
View Mountain
Accessibility None
Garage N
Building
Story 1
Foundation Block, Slab
Sewer Public Sewer
Water Public
Architectural Style Other
Level or Stories 1
Additional Building Above Grade, Below Grade
Structure Type 9'+ Ceilings
New Construction N
Schools
Elementary Schools Murray
Middle Schools Henley
High Schools Western Albemarle
School District Albemarle County Public Schools
Others
Ownership Condominium
Security Features Monitored
Special Listing Condition Standard







