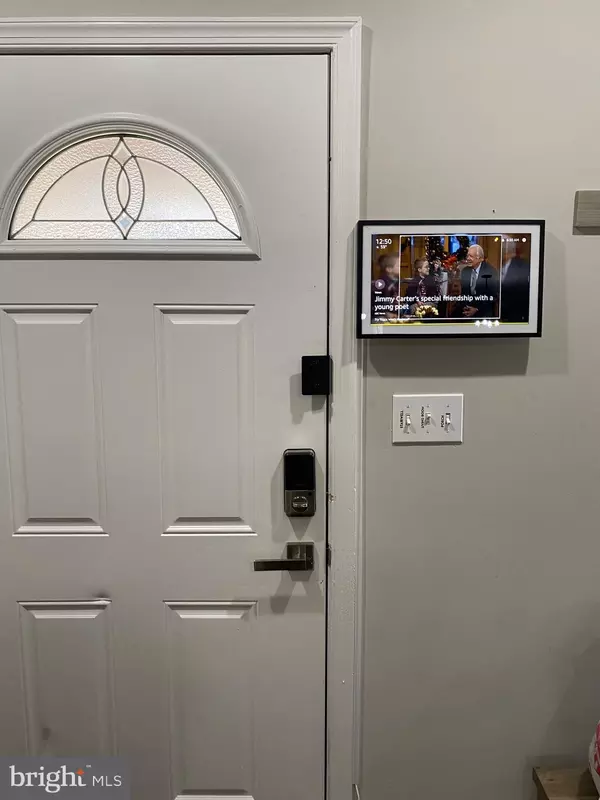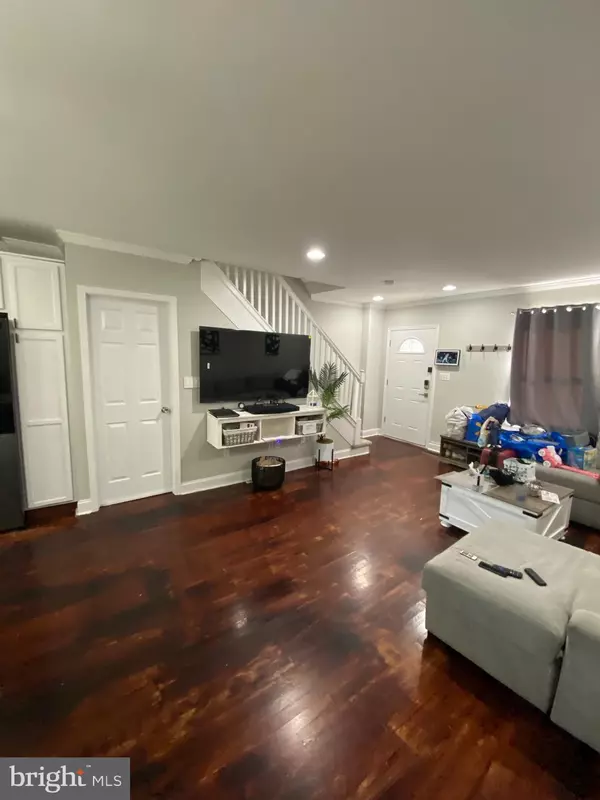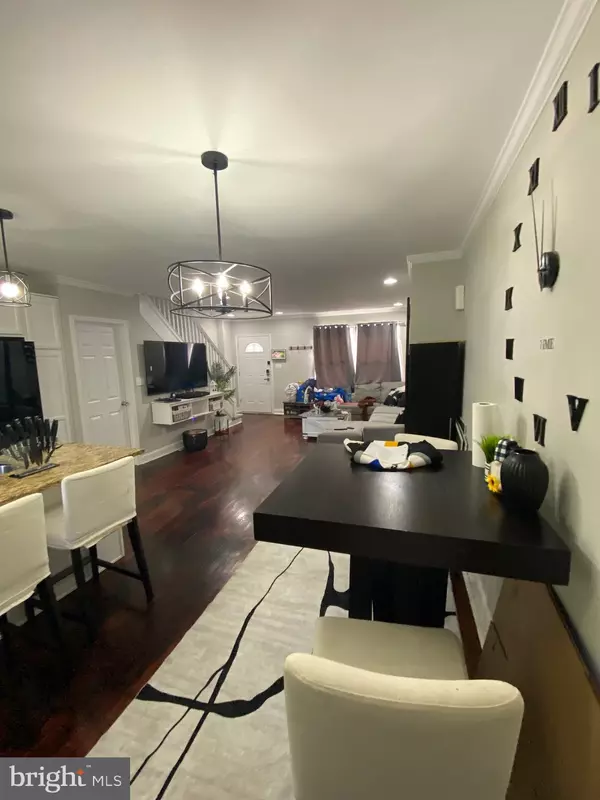3 Beds
2 Baths
1,530 SqFt
3 Beds
2 Baths
1,530 SqFt
OPEN HOUSE
Sun Jan 26, 12:00pm - 3:00pm
Key Details
Property Type Townhouse
Sub Type Interior Row/Townhouse
Listing Status Active
Purchase Type For Sale
Square Footage 1,530 sqft
Price per Sqft $163
Subdivision Dundalk Highlands
MLS Listing ID MDBC2115442
Style Federal
Bedrooms 3
Full Baths 2
HOA Y/N N
Abv Grd Liv Area 1,125
Originating Board BRIGHT
Year Built 1930
Annual Tax Amount $1,862
Tax Year 2024
Lot Size 1,620 Sqft
Acres 0.04
Property Description
Location
State MD
County Baltimore
Zoning DR 10.5
Rooms
Basement Fully Finished
Interior
Interior Features Bathroom - Walk-In Shower, Bathroom - Tub Shower, Carpet, Ceiling Fan(s), Floor Plan - Open, Kitchen - Island, Wood Floors
Hot Water Electric
Heating Forced Air
Cooling Central A/C
Flooring Hardwood, Carpet
Inclusions Fridge, Stove, Dishwasher, Microwave, Clothes Washer
Equipment Dishwasher, Microwave, Oven/Range - Gas, Washer, Water Heater, Refrigerator, Stainless Steel Appliances
Fireplace N
Appliance Dishwasher, Microwave, Oven/Range - Gas, Washer, Water Heater, Refrigerator, Stainless Steel Appliances
Heat Source Natural Gas
Laundry Basement
Exterior
Exterior Feature Deck(s), Porch(es)
Parking Features Other
Garage Spaces 1.0
Water Access N
Accessibility None
Porch Deck(s), Porch(es)
Total Parking Spaces 1
Garage Y
Building
Story 3
Foundation Brick/Mortar, Block
Sewer Public Sewer
Water Public
Architectural Style Federal
Level or Stories 3
Additional Building Above Grade, Below Grade
New Construction N
Schools
Elementary Schools Dundalk
Middle Schools Dundalk
High Schools Dundalk
School District Baltimore County Public Schools
Others
Senior Community No
Tax ID 04121205019080
Ownership Fee Simple
SqFt Source Assessor
Acceptable Financing FHA, Conventional, Cash, VA
Listing Terms FHA, Conventional, Cash, VA
Financing FHA,Conventional,Cash,VA
Special Listing Condition Standard







