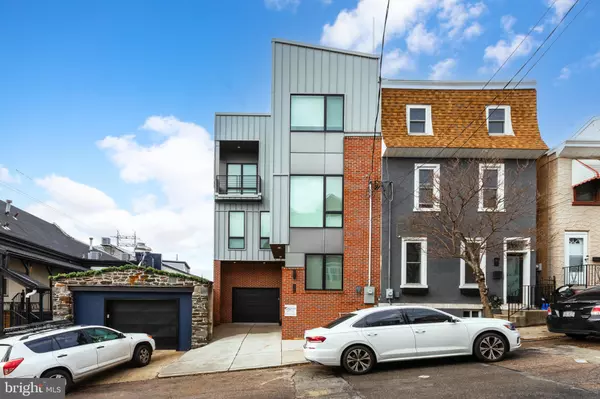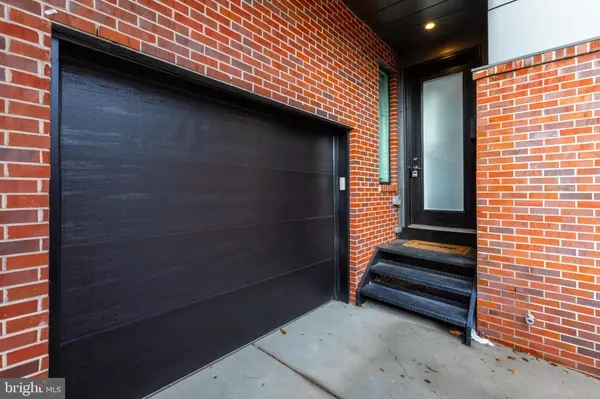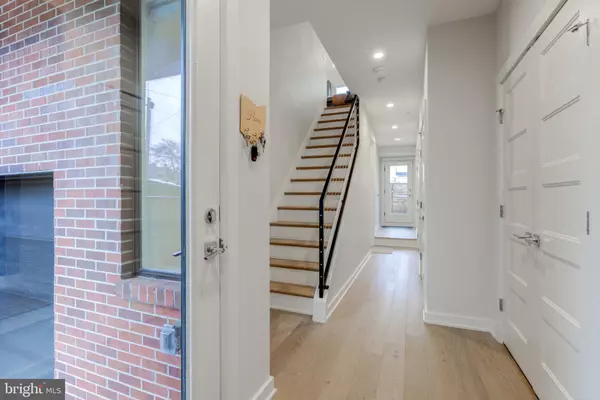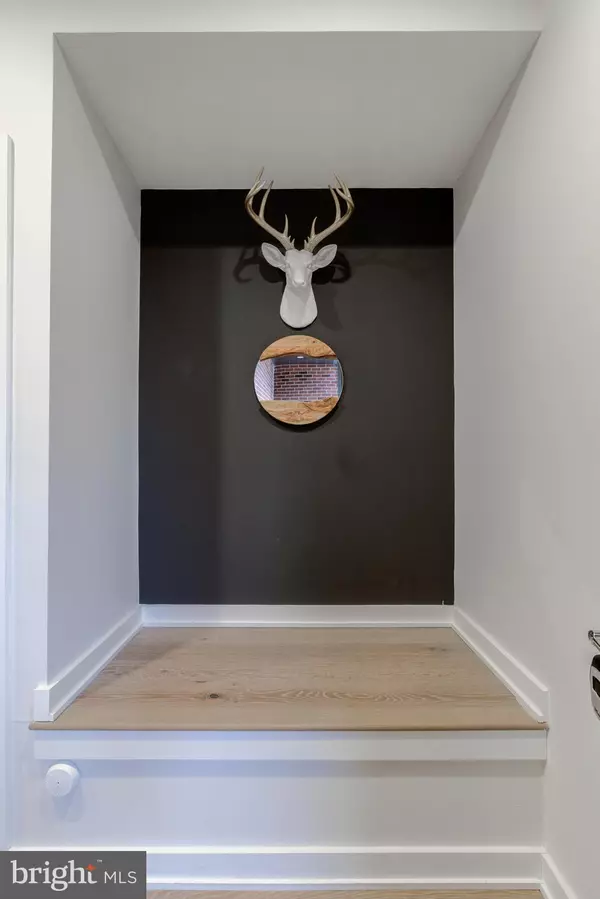4 Beds
4 Baths
3,300 SqFt
4 Beds
4 Baths
3,300 SqFt
Key Details
Property Type Townhouse
Sub Type End of Row/Townhouse
Listing Status Active
Purchase Type For Sale
Square Footage 3,300 sqft
Price per Sqft $272
Subdivision Manayunk
MLS Listing ID PAPH2431482
Style Transitional
Bedrooms 4
Full Baths 3
Half Baths 1
HOA Y/N N
Abv Grd Liv Area 3,300
Originating Board BRIGHT
Year Built 2021
Annual Tax Amount $2,225
Tax Year 2024
Lot Size 2,417 Sqft
Acres 0.06
Lot Dimensions 22.00 x 80.00
Property Description
Location
State PA
County Philadelphia
Area 19127 (19127)
Zoning RSA5
Rooms
Main Level Bedrooms 2
Interior
Hot Water Other
Heating Forced Air
Cooling Central A/C
Fireplaces Number 1
Fireplace Y
Heat Source Natural Gas
Exterior
Parking Features Garage - Front Entry
Garage Spaces 1.0
Water Access N
Accessibility Other
Attached Garage 1
Total Parking Spaces 1
Garage Y
Building
Story 3
Foundation Brick/Mortar
Sewer Public Sewer
Water Public
Architectural Style Transitional
Level or Stories 3
Additional Building Above Grade, Below Grade
New Construction Y
Schools
School District Philadelphia City
Others
Senior Community No
Tax ID 211031902
Ownership Fee Simple
SqFt Source Assessor
Special Listing Condition Standard







