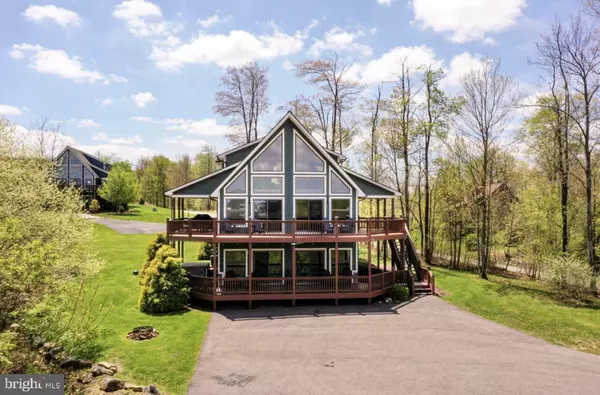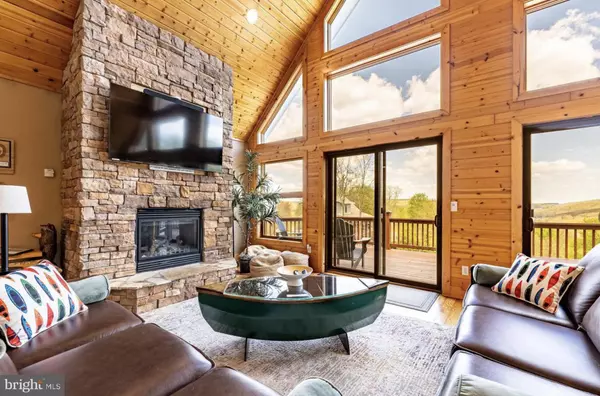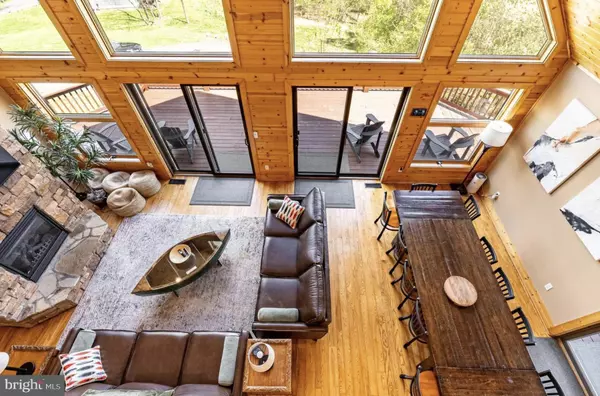5 Beds
5 Baths
3,088 SqFt
5 Beds
5 Baths
3,088 SqFt
Key Details
Property Type Single Family Home
Sub Type Detached
Listing Status Under Contract
Purchase Type For Sale
Square Footage 3,088 sqft
Price per Sqft $275
Subdivision The View
MLS Listing ID MDGA2008692
Style Chalet
Bedrooms 5
Full Baths 5
HOA Fees $1,406/ann
HOA Y/N Y
Abv Grd Liv Area 1,856
Originating Board BRIGHT
Year Built 2008
Annual Tax Amount $7,049
Tax Year 2024
Lot Size 2.210 Acres
Acres 2.21
Property Description
The centerpiece of the home, the great room, boasts soaring vaulted ceilings with natural wood ceilings.
A grand stone fireplace anchors the space, creating a cozy gathering spot.
Plush seating and upscale furnishings complement the natural aesthetic.
An open-concept kitchen with custom cabinetry, granite countertops, and high-end stainless steel appliances. The large island offers bar seating.
Adjacent to the kitchen, the dining area offers space for family meals, with direct access to the deck for al fresco dining.
Five bedrooms, five baths! The luxurious primary bedroom includes a separate sitting area/additional sleeping space with wet bar. The en-suite bathroom offers a soaking tub and a walk-in shower.
Four additional bedrooms uniquely designed, featuring bathrooms, plush bedding, and ample closet space.
Conveniently located to all shopping, state parks, Wisp ski area and everything that the magic of Garrett County offers.
Location
State MD
County Garrett
Zoning RESIDENTIAL
Rooms
Other Rooms Dining Room, Primary Bedroom, Bedroom 2, Bedroom 3, Bedroom 4, Bedroom 5, Kitchen, Family Room, Great Room, Bathroom 1, Bathroom 2, Primary Bathroom, Full Bath
Basement Daylight, Full, Connecting Stairway, Fully Finished, Interior Access, Walkout Level
Main Level Bedrooms 2
Interior
Interior Features Bar, Carpet, Ceiling Fan(s), Combination Dining/Living, Combination Kitchen/Dining, Entry Level Bedroom, Family Room Off Kitchen, Floor Plan - Open, Kitchen - Island, Primary Bath(s), Recessed Lighting, Bathroom - Soaking Tub, Bathroom - Tub Shower, Walk-in Closet(s), Window Treatments, Wood Floors, Upgraded Countertops, Wet/Dry Bar
Hot Water Instant Hot Water
Heating Forced Air
Cooling Central A/C, Ceiling Fan(s)
Flooring Hardwood, Ceramic Tile, Carpet
Fireplaces Number 2
Fireplaces Type Gas/Propane
Equipment Built-In Microwave, Built-In Range, Dishwasher, Disposal, Dryer, Icemaker, Refrigerator, Washer, Water Heater, Stainless Steel Appliances
Furnishings Yes
Fireplace Y
Appliance Built-In Microwave, Built-In Range, Dishwasher, Disposal, Dryer, Icemaker, Refrigerator, Washer, Water Heater, Stainless Steel Appliances
Heat Source Propane - Owned
Laundry Lower Floor
Exterior
Water Access N
View Lake, Mountain, Panoramic, Scenic Vista
Roof Type Shingle
Street Surface Black Top
Accessibility None
Garage N
Building
Story 3
Foundation Concrete Perimeter
Sewer Public Sewer
Water Community
Architectural Style Chalet
Level or Stories 3
Additional Building Above Grade, Below Grade
New Construction N
Schools
School District Garrett County Public Schools
Others
HOA Fee Include Water,Snow Removal
Senior Community No
Tax ID 1218076381
Ownership Fee Simple
SqFt Source Assessor
Special Listing Condition Standard







