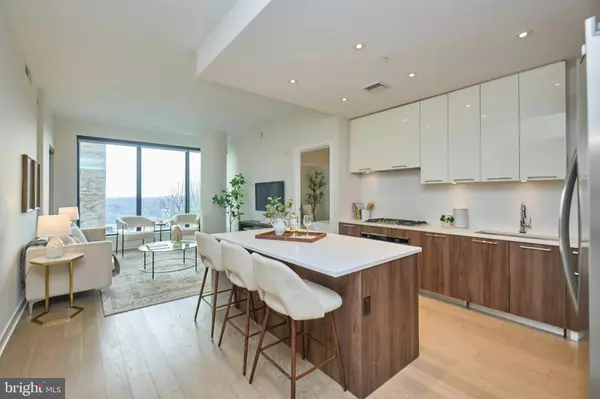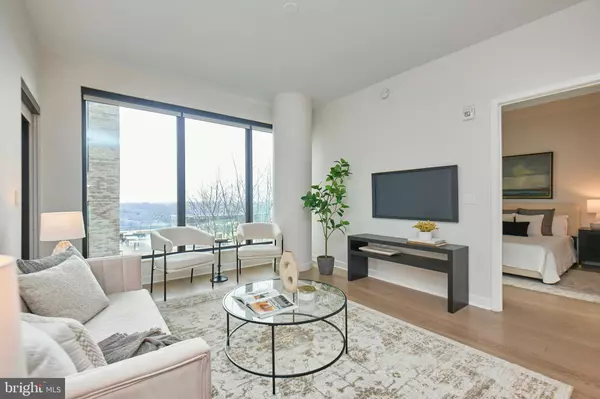2 Beds
2 Baths
1,160 SqFt
2 Beds
2 Baths
1,160 SqFt
Key Details
Property Type Condo
Sub Type Condo/Co-op
Listing Status Under Contract
Purchase Type For Sale
Square Footage 1,160 sqft
Price per Sqft $668
Subdivision Tysons Corner
MLS Listing ID VAFX2215638
Style Transitional,Contemporary
Bedrooms 2
Full Baths 2
Condo Fees $940/mo
HOA Y/N N
Abv Grd Liv Area 1,160
Originating Board BRIGHT
Year Built 2019
Annual Tax Amount $8,575
Tax Year 2024
Property Description
Location
State VA
County Fairfax
Zoning Y
Rooms
Other Rooms Living Room, Primary Bedroom, Bedroom 2, Kitchen
Main Level Bedrooms 2
Interior
Interior Features Kitchen - Gourmet, Floor Plan - Open
Hot Water Natural Gas
Heating Heat Pump(s)
Cooling Central A/C
Flooring Hardwood
Equipment Built-In Microwave, Built-In Range, Cooktop, Dishwasher, Disposal, Dryer, Washer
Furnishings No
Fireplace N
Window Features Energy Efficient
Appliance Built-In Microwave, Built-In Range, Cooktop, Dishwasher, Disposal, Dryer, Washer
Heat Source Electric
Laundry Washer In Unit, Dryer In Unit
Exterior
Parking Features Garage Door Opener
Garage Spaces 1.0
Parking On Site 1
Utilities Available Natural Gas Available
Amenities Available Concierge, Elevator, Exercise Room, Fitness Center, Guest Suites, Party Room, Picnic Area, Pool - Outdoor, Reserved/Assigned Parking
Water Access N
View Garden/Lawn, City, Scenic Vista
Accessibility Elevator
Attached Garage 1
Total Parking Spaces 1
Garage Y
Building
Story 1
Unit Features Hi-Rise 9+ Floors
Sewer Public Sewer
Water Public
Architectural Style Transitional, Contemporary
Level or Stories 1
Additional Building Above Grade
New Construction N
Schools
Elementary Schools Westbriar
Middle Schools Kilmer
High Schools Marshall
School District Fairfax County Public Schools
Others
Pets Allowed Y
HOA Fee Include Trash,Parking Fee
Senior Community No
Tax ID 0293 39 1004
Ownership Condominium
Special Listing Condition Standard
Pets Allowed Cats OK, Dogs OK, Number Limit, Size/Weight Restriction







