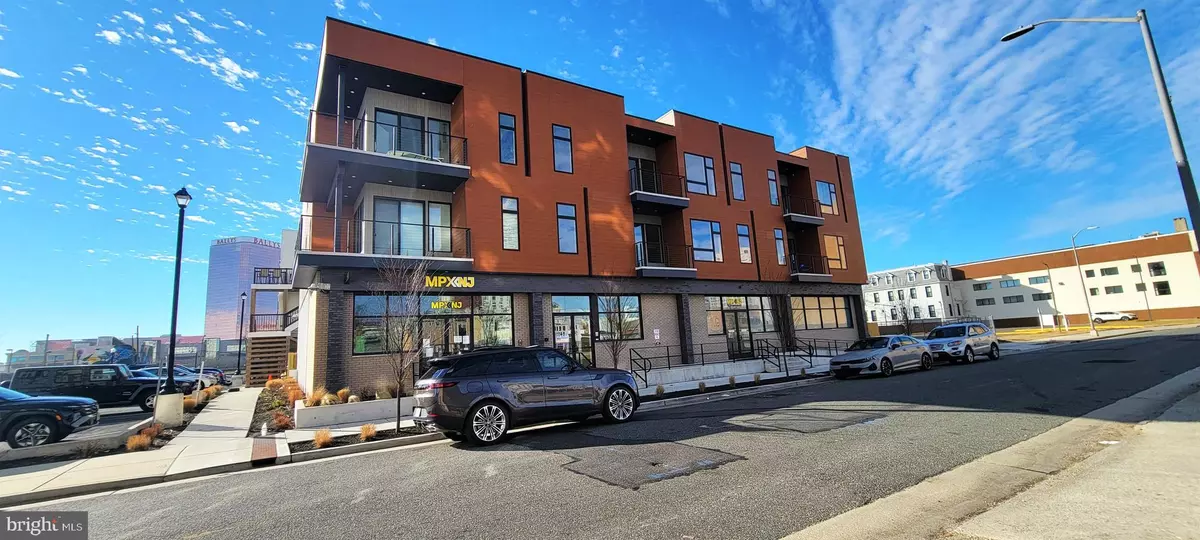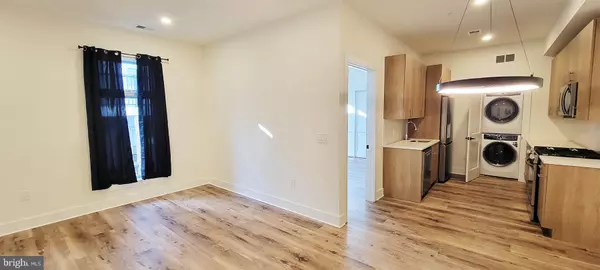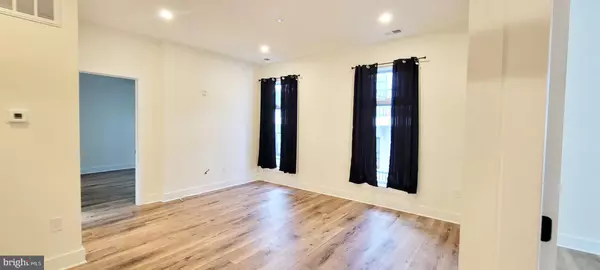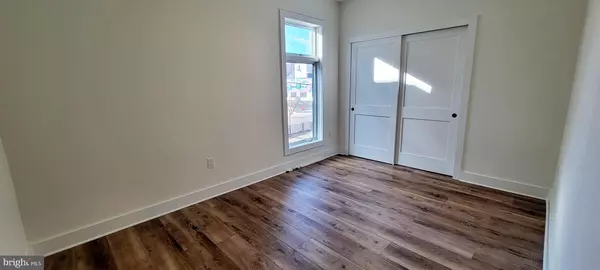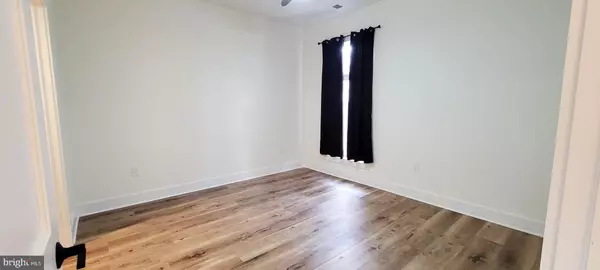2 Beds
1 Bath
1,200 SqFt
2 Beds
1 Bath
1,200 SqFt
Key Details
Property Type Single Family Home, Condo
Sub Type Unit/Flat/Apartment
Listing Status Active
Purchase Type For Rent
Square Footage 1,200 sqft
Subdivision Atlantic City
MLS Listing ID NJAC2015748
Style Contemporary
Bedrooms 2
Full Baths 1
HOA Y/N N
Abv Grd Liv Area 1,200
Originating Board BRIGHT
Year Built 2023
Property Description
Location
State NJ
County Atlantic
Area Atlantic City (20102)
Zoning RS-C
Rooms
Main Level Bedrooms 2
Interior
Interior Features Bathroom - Walk-In Shower, Breakfast Area, Ceiling Fan(s), Combination Kitchen/Living, Combination Kitchen/Dining, Efficiency, Elevator, Family Room Off Kitchen, Flat, Floor Plan - Open, Kitchen - Galley, Sprinkler System, Walk-in Closet(s), Upgraded Countertops, Window Treatments
Hot Water Natural Gas
Heating Forced Air
Cooling Central A/C
Flooring Laminated
Equipment Dryer, Instant Hot Water, Microwave, Oven/Range - Gas, Range Hood, Refrigerator, Stainless Steel Appliances, Stove, Washer/Dryer Stacked, Water Heater - Tankless
Furnishings No
Fireplace N
Appliance Dryer, Instant Hot Water, Microwave, Oven/Range - Gas, Range Hood, Refrigerator, Stainless Steel Appliances, Stove, Washer/Dryer Stacked, Water Heater - Tankless
Heat Source Natural Gas
Laundry Washer In Unit, Dryer In Unit
Exterior
Garage Spaces 52.0
Utilities Available Above Ground, Sewer Available, Water Available, Electric Available, Natural Gas Available, Cable TV Available
Water Access N
Roof Type Flat
Accessibility 36\"+ wide Halls, Elevator, Ramp - Main Level
Total Parking Spaces 52
Garage N
Building
Story 2
Unit Features Garden 1 - 4 Floors
Sewer Public Sewer
Water Public
Architectural Style Contemporary
Level or Stories 2
Additional Building Above Grade
Structure Type 9'+ Ceilings,Dry Wall
New Construction Y
Schools
School District Atlantic City Schools
Others
Pets Allowed Y
Senior Community No
Tax ID NO TAX RECORD
Ownership Other
Security Features 24 hour security,Fire Detection System,Main Entrance Lock,Monitored,Security System,Sprinkler System - Indoor,Surveillance Sys,Carbon Monoxide Detector(s),Exterior Cameras
Horse Property N
Pets Allowed Case by Case Basis


