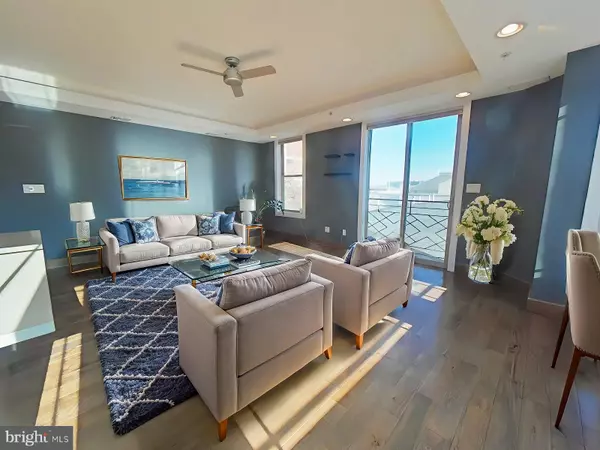2 Beds
2 Baths
1,291 SqFt
2 Beds
2 Baths
1,291 SqFt
Key Details
Property Type Single Family Home, Condo
Sub Type Unit/Flat/Apartment
Listing Status Active
Purchase Type For Sale
Square Footage 1,291 sqft
Price per Sqft $367
Subdivision Callowhill
MLS Listing ID PAPH2430292
Style Contemporary,Other,Unit/Flat
Bedrooms 2
Full Baths 2
HOA Fees $456/mo
HOA Y/N Y
Abv Grd Liv Area 1,291
Originating Board BRIGHT
Year Built 2014
Annual Tax Amount $3,713
Tax Year 2024
Lot Dimensions 0.00 x 0.00
Property Description
With a full priced offer the seller will include a 13-month HWA home warranty to help provide peace of mind.
This property qualifies for a 10K Grant through the Majority-Minority Census Grant offered by Prosperity Home Mortgage, which can be used for closing costs, rate buy-down, and more. It is fully forgivable to all buyers, not just first-time buyers. Reach out for more information.
With a Walk Score of 95, most daily errands can be completed without a car. The Transit Score of 100 reflects a Rider's Paradise with world-class public transportation options. The Bike Score of 87 indicates excellent biking infrastructure in the area.
Nearby dining options include Prohibition Taproom, Man vs Fries, McDixons Burgers Shakes, Spring Garden Pizza & Restaurant, and more.
For education, nearby schools include Parkway-Center City, Math Civics and Sciences Charter School, Benjamin Franklin High School, The School District of Philadelphia's Virtual Academy, and Folk Arts-Cultural Treasures Charter School, among others.
Grocery shopping is made easy with goBrands Philadelphia, Giant Food Stores, JC Food Market, and others nearby.
The property is just five minutes from the Spring Garden Station on the Broad Street Line, providing convenient access to the NRG Station and Fern Rock TC.
Nearby parks include the Edgar Allan Poe National Historic Site, Franklintown Park, and Franklin Square.
Don't miss your chance to own this exceptional urban retreat!
Location
State PA
County Philadelphia
Area 19123 (19123)
Zoning RM1
Direction South
Rooms
Other Rooms Living Room, Dining Room, Kitchen, Laundry, Utility Room
Main Level Bedrooms 2
Interior
Interior Features Kitchen - Gourmet, Kitchen - Island, Upgraded Countertops, Primary Bath(s), Wood Floors, Walk-in Closet(s), Recessed Lighting
Hot Water Natural Gas
Heating Forced Air
Cooling Central A/C
Flooring Hardwood
Inclusions Refrigerator, Dishwasher, Oven Range-Gas, Built-In Microwave, LG Front Load Washer & Dryer
Equipment Built-In Microwave, Dishwasher, Oven/Range - Gas, Refrigerator, Stainless Steel Appliances, Washer, Dryer, Disposal
Fireplace N
Appliance Built-In Microwave, Dishwasher, Oven/Range - Gas, Refrigerator, Stainless Steel Appliances, Washer, Dryer, Disposal
Heat Source Natural Gas
Laundry Washer In Unit, Dryer In Unit
Exterior
Exterior Feature Deck(s)
Parking Features Basement Garage, Covered Parking, Garage - Rear Entry
Garage Spaces 1.0
Parking On Site 1
Amenities Available Elevator, Reserved/Assigned Parking
Water Access N
View City, Street
Roof Type Flat
Accessibility Elevator
Porch Deck(s)
Attached Garage 1
Total Parking Spaces 1
Garage Y
Building
Story 1
Unit Features Garden 1 - 4 Floors
Sewer Public Sewer
Water Public
Architectural Style Contemporary, Other, Unit/Flat
Level or Stories 1
Additional Building Above Grade, Below Grade
Structure Type 9'+ Ceilings
New Construction N
Schools
School District The School District Of Philadelphia
Others
Pets Allowed Y
HOA Fee Include Common Area Maintenance,Ext Bldg Maint,Parking Fee,Trash,Water,All Ground Fee,Management,Security Gate
Senior Community No
Tax ID 888500634
Ownership Fee Simple
SqFt Source Estimated
Security Features Intercom
Acceptable Financing Cash, Conventional, FHA, VA
Horse Property N
Listing Terms Cash, Conventional, FHA, VA
Financing Cash,Conventional,FHA,VA
Special Listing Condition Standard
Pets Allowed Breed Restrictions







