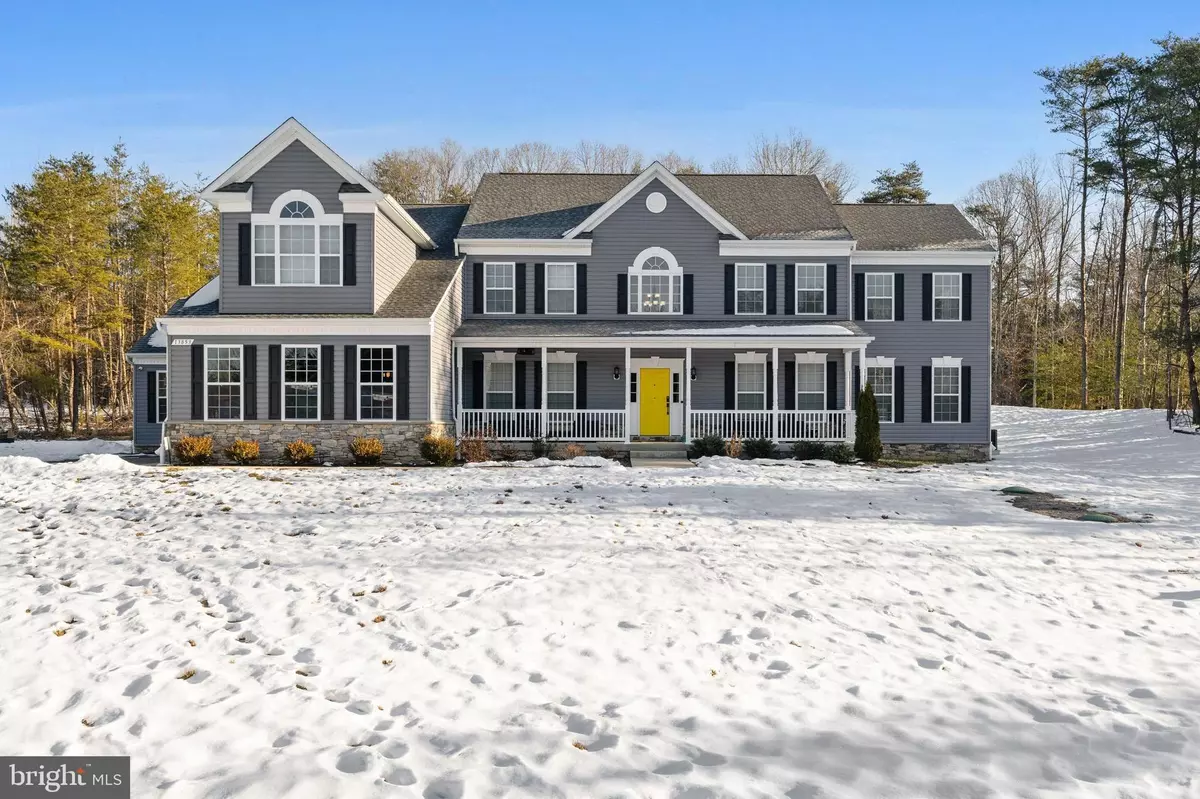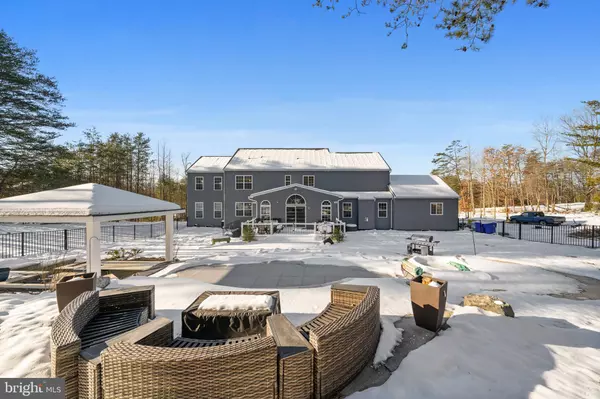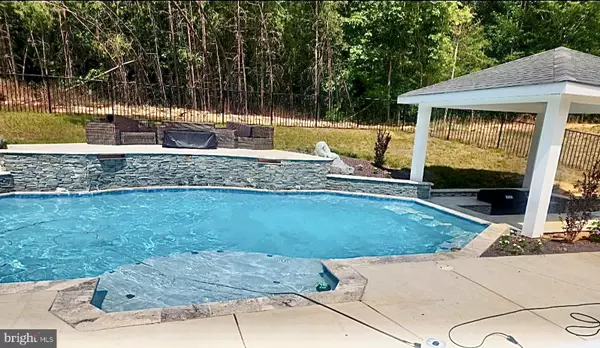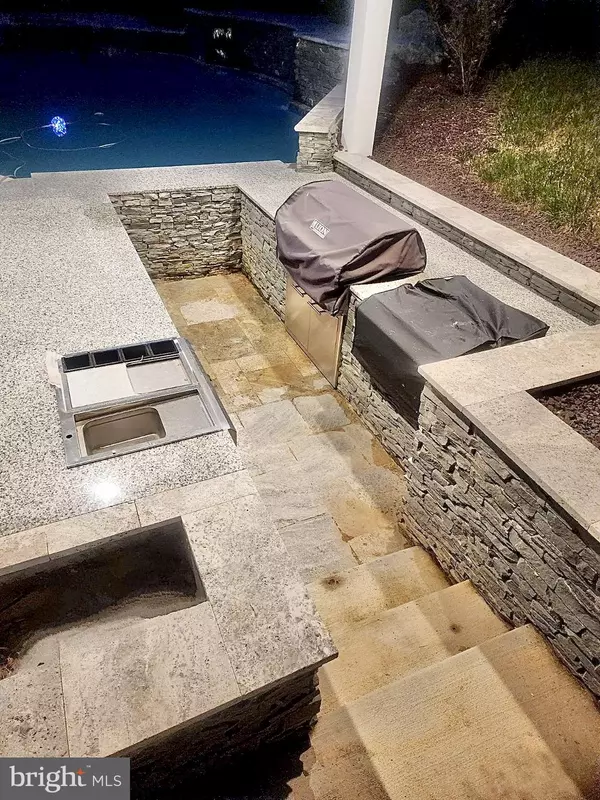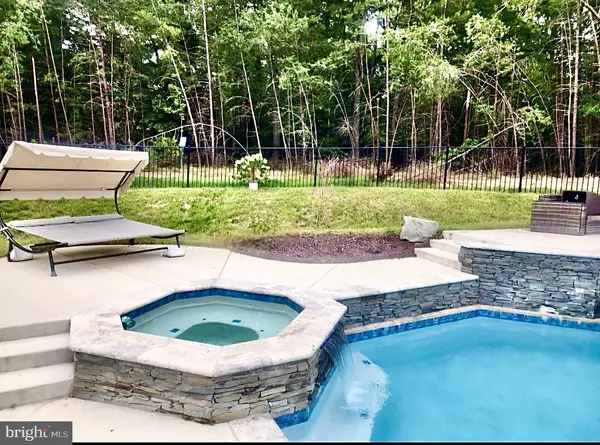5 Beds
6 Baths
5,849 SqFt
5 Beds
6 Baths
5,849 SqFt
Key Details
Property Type Single Family Home
Sub Type Detached
Listing Status Active
Purchase Type For Sale
Square Footage 5,849 sqft
Price per Sqft $205
Subdivision Inverness Estates
MLS Listing ID MDCH2038612
Style Colonial,Contemporary
Bedrooms 5
Full Baths 5
Half Baths 1
HOA Fees $600/ann
HOA Y/N Y
Abv Grd Liv Area 5,024
Originating Board BRIGHT
Year Built 2021
Annual Tax Amount $10,427
Tax Year 2024
Lot Size 2.460 Acres
Acres 2.46
Property Description
This immaculate property boasts five expansive bedrooms, including a luxurious in-law suite, suited for families seeking privacy and relaxation. With 5 1/2 well-appointed baths, everyone in the home will appreciate the blend of functionality and style. Spanning over 2.46 acres, the home provides ample room for outdoor activities and ensures your privacy.
Step inside to discover a conservatory that is perfect for reading, entertaining, or simply enjoying a panoramic view of the beautiful surroundings. Adjacent is a large playroom, ideal for children or as a recreation space for adults, ensuring fun and memorable moments for all ages.
The owner's suite exudes sophistication and comfort. This gorgeous private retreat includes a spacious bedroom area, cozy sitting room, and indulgent spa-like bathroom. It's an oasis where you can relax and rejuvenate after a long day, affording luxury and comfort at its finest.
Step outside into your own private oasis, perfectly designed for entertainment and leisure. The highlight of the outdoor area is an exquisite pool featuring two heaters — one for the hot tub and one for the pool — ensuring perfect temperature control throughout the year. This saltwater pool is enhanced by a salt chlorinator system that is automated through a convenient app, allowing you to manage it with ease. Dive in and swim up to your very own swim-up bar and relish the serene environment that surrounds you.
The grilling and entertainment area is the perfect venue for hosting family gatherings, summer barbecues, or intimate soirées. Enjoy your nights by the fire pit, sharing stories and creating unforgettable experiences with loved ones under the starlit sky.
Located in the coveted Inverness Community of Hughesville, MD, this property offers more than just a place to live; it presents a lifestyle of exclusivity and tranquility. Residents enjoy convenient access to local amenities. Hughesville provides a perfect blend of small-town charm and metropolitan accessibility, with Washington D.C. just a short drive away.
13853 Bluestone Ct is not just a house; it's a home waiting for your personal touch. Its harmonious blend of elegance, convenience, and thoughtful design make it a premier choice for those seeking upscale living. With enviable customizations and a location that offers the best of both worlds, this residence is ready for its next chapter. Don't let this opportunity pass by. Experience the magnificence of this property and envision your future in this exquisite space.
Contact us today to schedule a tour and take the first step towards making 13853 Bluestone Ct, Hughesville, MD, your home.
Location
State MD
County Charles
Zoning AC
Rooms
Basement Partially Finished
Main Level Bedrooms 1
Interior
Hot Water Tankless
Heating Heat Pump(s)
Cooling Central A/C
Flooring Carpet, Luxury Vinyl Plank
Fireplaces Number 1
Fireplaces Type Gas/Propane
Furnishings No
Fireplace Y
Heat Source Electric
Laundry Main Floor
Exterior
Parking Features Garage Door Opener, Garage - Side Entry
Garage Spaces 3.0
Pool Heated, In Ground, Saltwater
Utilities Available Propane
Water Access N
Roof Type Architectural Shingle
Accessibility Other
Attached Garage 3
Total Parking Spaces 3
Garage Y
Building
Story 3
Foundation Concrete Perimeter
Sewer Mound System
Water Private
Architectural Style Colonial, Contemporary
Level or Stories 3
Additional Building Above Grade, Below Grade
New Construction N
Schools
Elementary Schools T. C. Martin
Middle Schools Milton M. Somers
School District Charles County Public Schools
Others
Senior Community No
Tax ID 0908074712
Ownership Fee Simple
SqFt Source Assessor
Security Features Security System
Special Listing Condition Standard


