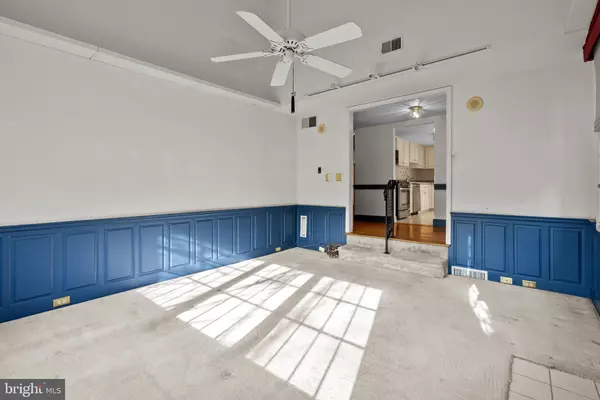3 Beds
3 Baths
2,300 SqFt
3 Beds
3 Baths
2,300 SqFt
Key Details
Property Type Townhouse
Sub Type End of Row/Townhouse
Listing Status Pending
Purchase Type For Sale
Square Footage 2,300 sqft
Price per Sqft $215
Subdivision The Greens Of Doyl
MLS Listing ID PABU2085032
Style Traditional
Bedrooms 3
Full Baths 2
Half Baths 1
HOA Fees $165/mo
HOA Y/N Y
Abv Grd Liv Area 2,300
Originating Board BRIGHT
Year Built 1989
Annual Tax Amount $5,974
Tax Year 2024
Lot Dimensions 28.00 x
Property Description
Welcome to 36 Bogey Circle, a charming townhouse nestled in the heart of Doylestown, PA located in The Greens of Doylestown. This home offers 3 spacious bedrooms, 2.5 bathrooms, and approximately 2,600 square feet of comfortable living space.
Built in 1989, this property combines traditional design with modern conveniences, making it the perfect place to call home. The main level features a bright and airy layout with ample natural light, ideal for both relaxing and entertaining. The kitchen boasts plenty of counter and cabinet space, and updated stainless steel appliances, while the dining area flows seamlessly into the cozy family room. This townhome boasts a bonus living room space with vaulted ceilings and large windows, these extra features are only available on the end units and allow for more windows and extra natural light you will not find on the interior townhomes. A gas fireplace flanked by windows and painted wainscoting completes this space.
Upstairs, the primary suite includes 2 walk-in closets and an en-suite bathroom, providing a private retreat. Two additional bedrooms and a full bath complete the second floor. Other highlights include a convenient powder room on the main level, a one-car garage, built-in bookcases.
Located in a desirable community, this home is just minutes from downtown Doylestown's shops, dining, and cultural attractions, and Central Bucks School district. With easy access to major routes, commuting is a breeze.
This home has been well-loved and is ready for its next owner. Don't miss this opportunity to own a piece of Doylestown charm. Schedule your private tour today!
Location
State PA
County Bucks
Area Doylestown Twp (10109)
Zoning R1
Rooms
Basement Partially Finished, Sump Pump, Workshop, Shelving, Heated
Interior
Interior Features Air Filter System, Bathroom - Jetted Tub, Bathroom - Stall Shower, Bathroom - Tub Shower, Breakfast Area, Built-Ins, Ceiling Fan(s), Central Vacuum, Chair Railings, Combination Dining/Living, Kitchen - Eat-In, Kitchen - Island, Pantry, Solar Tube(s), Walk-in Closet(s), Wainscotting, Water Treat System
Hot Water Natural Gas
Heating Heat Pump(s)
Cooling Central A/C
Flooring Carpet, Hardwood, Vinyl
Fireplaces Number 1
Fireplaces Type Gas/Propane
Inclusions Refrigerator, washing machine and dryer, shelving units in basement
Equipment Built-In Microwave, Built-In Range, Central Vacuum, Dishwasher, Disposal, Dryer - Front Loading, ENERGY STAR Refrigerator, ENERGY STAR Dishwasher, Oven - Self Cleaning, Oven/Range - Gas, Stainless Steel Appliances, Washer, Water Conditioner - Owned
Furnishings No
Fireplace Y
Appliance Built-In Microwave, Built-In Range, Central Vacuum, Dishwasher, Disposal, Dryer - Front Loading, ENERGY STAR Refrigerator, ENERGY STAR Dishwasher, Oven - Self Cleaning, Oven/Range - Gas, Stainless Steel Appliances, Washer, Water Conditioner - Owned
Heat Source Natural Gas
Laundry Has Laundry
Exterior
Exterior Feature Deck(s)
Parking Features Garage - Front Entry, Garage Door Opener, Inside Access
Garage Spaces 3.0
Utilities Available Cable TV, Electric Available, Natural Gas Available, Phone, Under Ground, Sewer Available, Water Available
Amenities Available Jog/Walk Path
Water Access N
View Trees/Woods
Roof Type Architectural Shingle,Shingle
Street Surface Black Top
Accessibility 2+ Access Exits
Porch Deck(s)
Attached Garage 1
Total Parking Spaces 3
Garage Y
Building
Lot Description Backs - Open Common Area, Backs to Trees, Cul-de-sac, SideYard(s)
Story 3
Foundation Block
Sewer Public Sewer
Water Public
Architectural Style Traditional
Level or Stories 3
Additional Building Above Grade, Below Grade
Structure Type Dry Wall,Vaulted Ceilings
New Construction N
Schools
School District Central Bucks
Others
Pets Allowed Y
HOA Fee Include Common Area Maintenance,Trash,Snow Removal
Senior Community No
Tax ID 09-020-159
Ownership Fee Simple
SqFt Source Assessor
Acceptable Financing Cash, Conventional, FHA
Horse Property N
Listing Terms Cash, Conventional, FHA
Financing Cash,Conventional,FHA
Special Listing Condition Standard
Pets Allowed No Pet Restrictions







