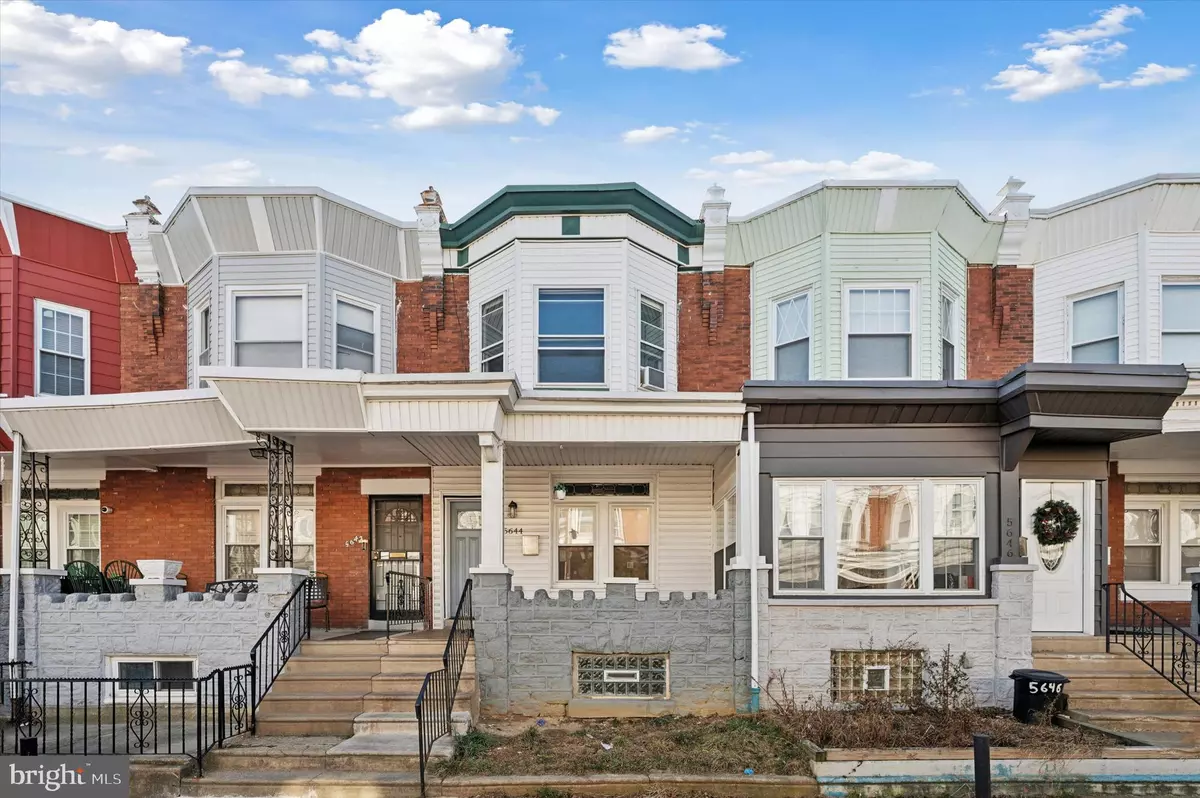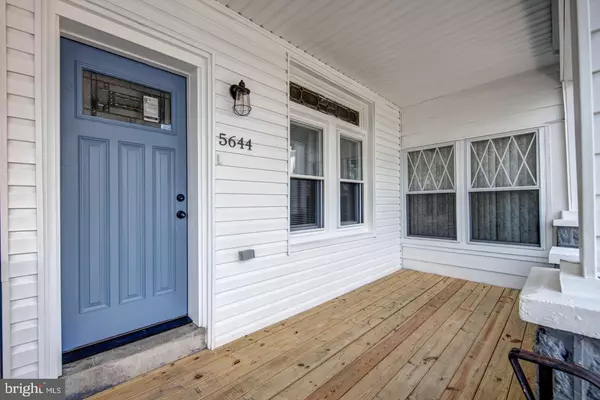3 Beds
2 Baths
822 SqFt
3 Beds
2 Baths
822 SqFt
Key Details
Property Type Townhouse
Sub Type Interior Row/Townhouse
Listing Status Active
Purchase Type For Sale
Square Footage 822 sqft
Price per Sqft $273
Subdivision None Available
MLS Listing ID PAPH2430314
Style Colonial
Bedrooms 3
Full Baths 2
HOA Y/N N
Abv Grd Liv Area 822
Originating Board BRIGHT
Year Built 1925
Annual Tax Amount $2,466
Tax Year 2024
Lot Size 953 Sqft
Acres 0.02
Lot Dimensions 15.00 x 64.00
Property Description
Situated in close proximity to University City, UPenn, Drexel, and Center City, this prime location offers the convenience for work, study, and entertainment. Schedule your appointment today and make this home yours!
Location
State PA
County Philadelphia
Area 19143 (19143)
Zoning RSA5
Rooms
Other Rooms Living Room, Dining Room, Primary Bedroom, Kitchen, Basement, Additional Bedroom
Basement Full
Interior
Hot Water Natural Gas
Heating Radiant
Cooling Window Unit(s)
Inclusions All appliances
Equipment Oven/Range - Gas
Fireplace N
Appliance Oven/Range - Gas
Heat Source Natural Gas
Exterior
Exterior Feature Deck(s), Patio(s)
Water Access N
Accessibility None
Porch Deck(s), Patio(s)
Garage N
Building
Story 2
Foundation Permanent
Sewer Public Sewer
Water Public
Architectural Style Colonial
Level or Stories 2
Additional Building Above Grade, Below Grade
New Construction N
Schools
School District The School District Of Philadelphia
Others
Senior Community No
Tax ID 604117100
Ownership Fee Simple
SqFt Source Assessor
Acceptable Financing Conventional, Cash, FHA, VA
Listing Terms Conventional, Cash, FHA, VA
Financing Conventional,Cash,FHA,VA
Special Listing Condition Standard







