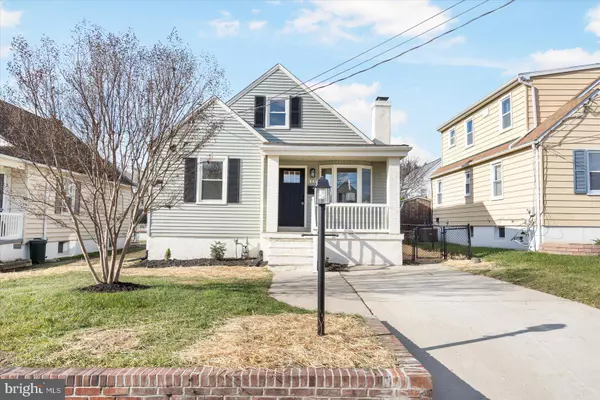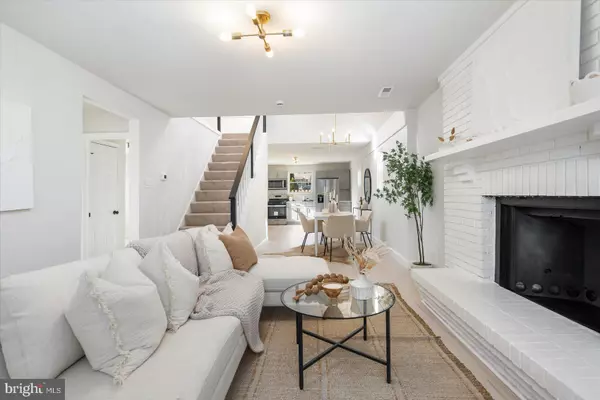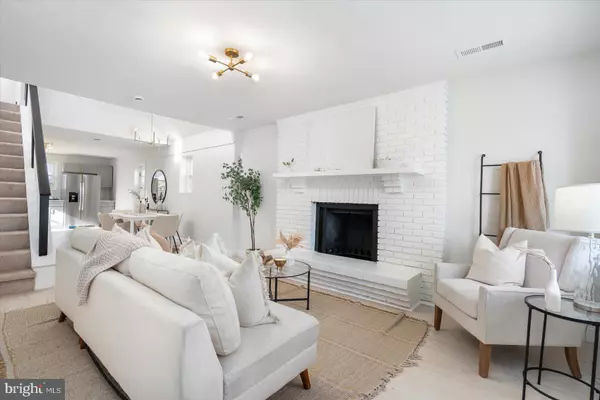4 Beds
2 Baths
1,804 SqFt
4 Beds
2 Baths
1,804 SqFt
Key Details
Property Type Single Family Home
Sub Type Detached
Listing Status Pending
Purchase Type For Sale
Square Footage 1,804 sqft
Price per Sqft $193
Subdivision Parkville Heights
MLS Listing ID MDBC2115208
Style Cape Cod
Bedrooms 4
Full Baths 2
HOA Y/N N
Abv Grd Liv Area 1,304
Originating Board BRIGHT
Year Built 1954
Annual Tax Amount $2,533
Tax Year 2024
Lot Size 3,800 Sqft
Acres 0.09
Property Description
The main floor boasts a stunning dining room with soaring lofted ceilings, perfect for hosting gatherings. The kitchen is a chef's dream, equipped with high-end finishes, including sleek quartz countertops, a stylish ceramic backsplash, and stainless steel appliances.
Upstairs, you'll find the ultimate retreat in the primary suite, complete with tall lofted ceilings and a luxurious en-suite bathroom. The finished basement provides endless possibilities for a recreation room, home office, or extra storage.
Step outside to enjoy the well-manicured, fenced-in yard – ideal for entertaining, gardening, or simply relaxing.
This home combines modern elegance with classic charm and is ready to impress. Don't miss your chance to make it yours!
Location
State MD
County Baltimore
Zoning RES
Rooms
Basement Fully Finished
Main Level Bedrooms 2
Interior
Hot Water Electric
Heating Radiator
Cooling Central A/C
Fireplaces Number 1
Fireplace Y
Heat Source Natural Gas
Exterior
Water Access N
Accessibility None
Garage N
Building
Story 3
Foundation Block
Sewer Public Sewer
Water Public
Architectural Style Cape Cod
Level or Stories 3
Additional Building Above Grade, Below Grade
New Construction N
Schools
School District Baltimore County Public Schools
Others
Senior Community No
Tax ID 04090906351050
Ownership Fee Simple
SqFt Source Assessor
Special Listing Condition Standard







