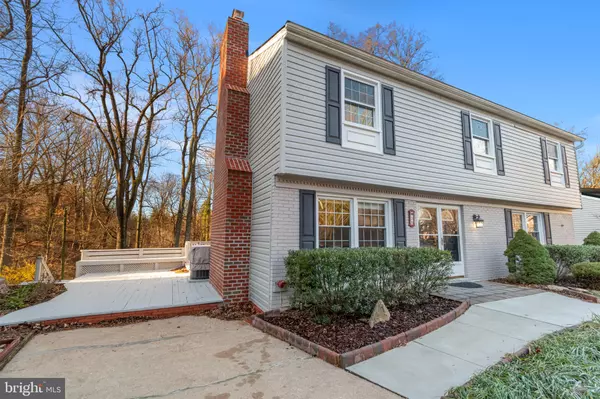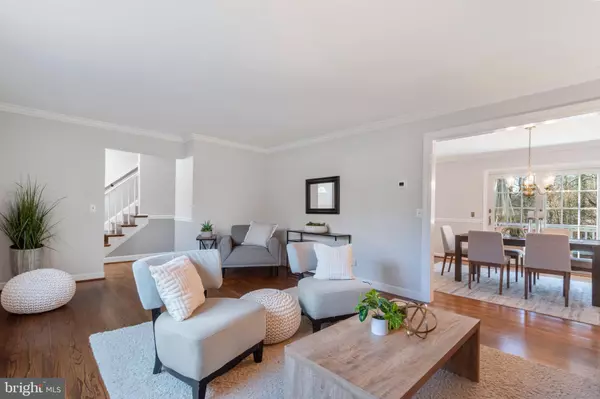5 Beds
4 Baths
3,160 SqFt
5 Beds
4 Baths
3,160 SqFt
Key Details
Property Type Single Family Home
Sub Type Detached
Listing Status Pending
Purchase Type For Sale
Square Footage 3,160 sqft
Price per Sqft $172
Subdivision Springdale
MLS Listing ID MDBC2115106
Style Traditional
Bedrooms 5
Full Baths 2
Half Baths 2
HOA Fees $65/ann
HOA Y/N Y
Abv Grd Liv Area 2,310
Originating Board BRIGHT
Year Built 1969
Annual Tax Amount $4,926
Tax Year 2024
Lot Size 9,322 Sqft
Acres 0.21
Lot Dimensions 1.00 x
Property Description
This stately home offers a classic layout with abundant space for both living and entertaining. The main level features a welcoming foyer flanked by a formal living room and family room complete with a fireplace, providing a relaxing retreat. The eat-in kitchen boasts ample cabinetry, solid surface counters and recent appliances perfect for cheffing a meal to serve in the adjacent dining room. Slider allows easy access to the rear deck overlooking serene, mature trees.
The upper level includes a generously sized primary suite with a private full bath and walk-in closet, along with four additional bedrooms and a second full bath. The finished walk-out basement offers endless possibilities—a recreation room, home gym, or additional living space, complete with a convenient half bath.
Enjoy the beauty of nature in the private, wooded backyard, perfect for outdoor activities or quiet relaxation. The home's location offers easy access to the Loch Raven Reservoir, where you can enjoy hiking, fishing, and stunning scenic views.
Don't miss this opportunity to own a spacious home in a tranquil community, combining convenience, charm, and natural beauty! Community pool memberships available-Inquire with Springdale Swim Club.
Location
State MD
County Baltimore
Zoning RESIDENTIAL
Rooms
Other Rooms Living Room, Dining Room, Primary Bedroom, Bedroom 2, Bedroom 3, Bedroom 4, Bedroom 5, Kitchen, Family Room, Utility Room, Primary Bathroom, Full Bath, Half Bath
Basement Daylight, Partial, Heated, Improved, Interior Access, Partially Finished, Rear Entrance, Walkout Level, Windows, Workshop
Interior
Hot Water Natural Gas
Heating Forced Air
Cooling Central A/C
Fireplaces Number 1
Fireplaces Type Wood, Mantel(s), Fireplace - Glass Doors
Inclusions Dryer, Range, Refrigerator, Microwave, Dishwasher, Portable Generator
Equipment Refrigerator, Built-In Microwave, Oven/Range - Gas, Dishwasher, Dryer
Fireplace Y
Appliance Refrigerator, Built-In Microwave, Oven/Range - Gas, Dishwasher, Dryer
Heat Source Natural Gas
Laundry Main Floor, Hookup
Exterior
Garage Spaces 2.0
Water Access N
Accessibility None
Total Parking Spaces 2
Garage N
Building
Story 3
Foundation Block
Sewer Public Sewer
Water Public
Architectural Style Traditional
Level or Stories 3
Additional Building Above Grade, Below Grade
New Construction N
Schools
Elementary Schools Warren
Middle Schools Cockeysville
High Schools Dulaney
School District Baltimore County Public Schools
Others
HOA Fee Include Common Area Maintenance
Senior Community No
Tax ID 04080823058000
Ownership Fee Simple
SqFt Source Assessor
Special Listing Condition Standard







