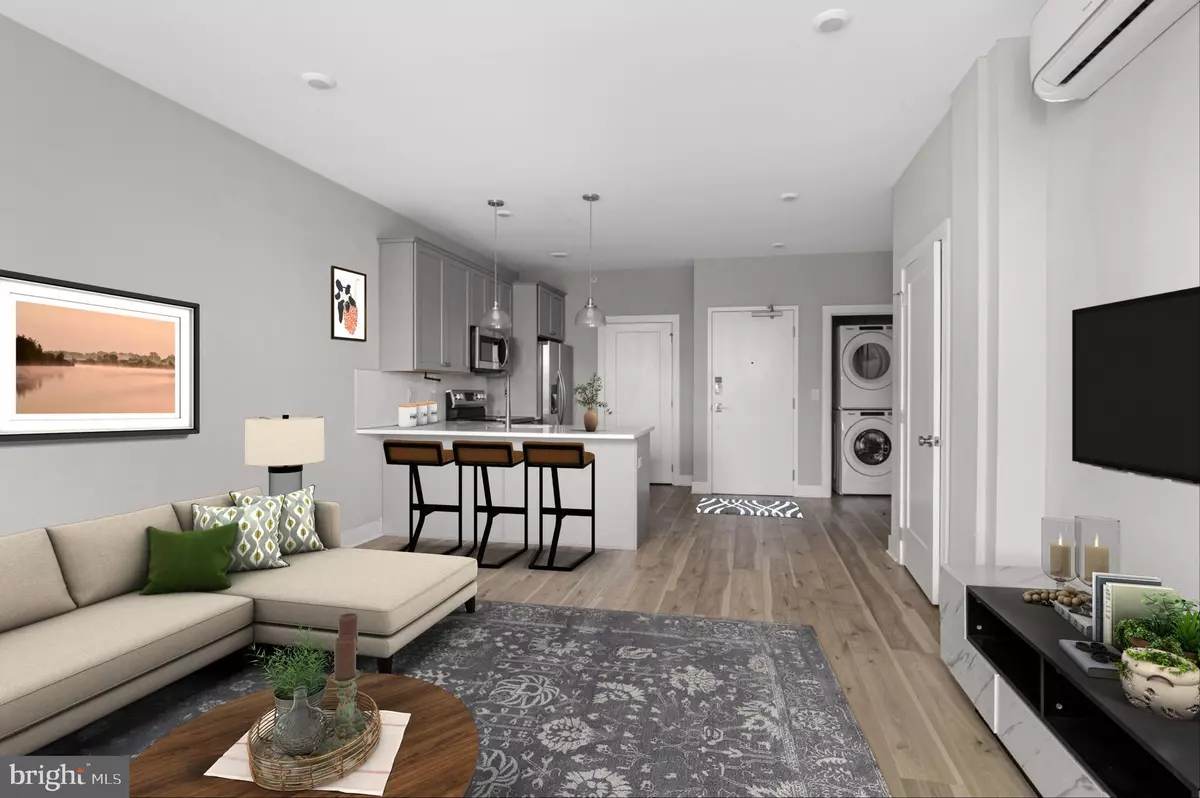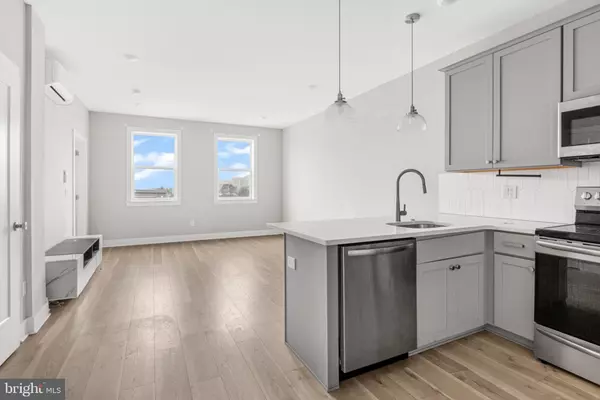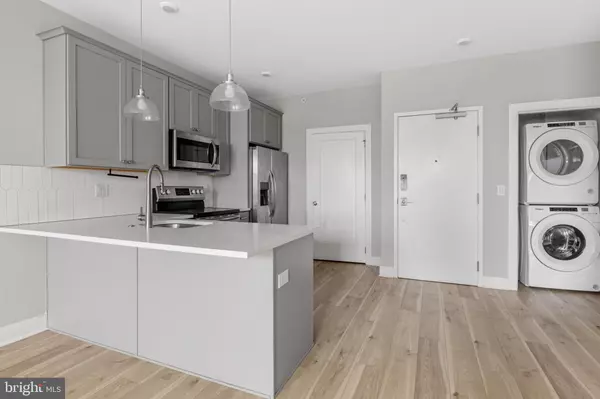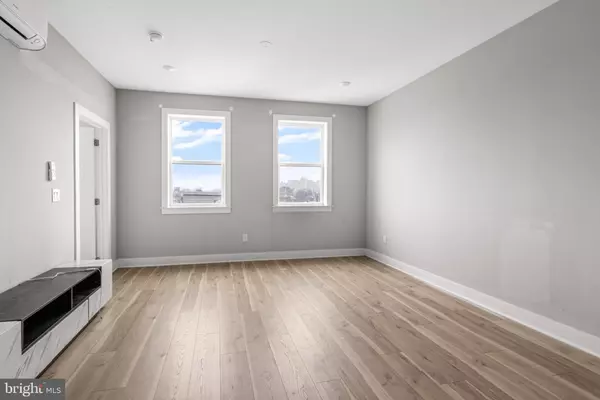2 Beds
2 Baths
876 SqFt
2 Beds
2 Baths
876 SqFt
Key Details
Property Type Single Family Home, Condo
Sub Type Unit/Flat/Apartment
Listing Status Active
Purchase Type For Rent
Square Footage 876 sqft
Subdivision Walnut Hill
MLS Listing ID PAPH2428778
Style Contemporary,Unit/Flat
Bedrooms 2
Full Baths 2
Abv Grd Liv Area 876
Originating Board BRIGHT
Year Built 2021
Lot Size 2,672 Sqft
Acres 0.06
Lot Dimensions 0.00 x 0.00
Property Description
Welcome to this sun-filled top-floor rear unit in a building packed with perks including an elevator and shared roof deck! Coming soon: bike storage, extra storage lockers, a sleek mail/package area in the foyer and building cameras for added security! Step inside to an open, airy living space with gorgeous wood floors and tons of natural light. The modern kitchen features stainless steel appliances, chic gray cabinets, a white tile backsplash, and a convenient storage closet. The spacious layout includes a large bedroom tucked quietly in the back, a second bedroom with its own ensuite bath, and a full bath off the kitchen. Plus, enjoy an in-unit washer/dryer and bonus hallway storage closet! Top it off with access to the shared roof deck for stunning views. Don't miss out - call today!
Lease Terms:
Generally, 1st month, 12th month, and 1 month security deposit due at, or prior to, lease signing. Other terms may be required by Landlord. $55 application fee per applicant. Pets are conditional on owner's approval and may require an additional feet, if accepted. (Generally, $500/dog and $250/cat). Tenants responsible for: electricity, cable/internet, and a $60/month flat water fee. Landlord Requirements: Applicants to make *3x the rent in monthly gross income*, 2 paystubs, tax return must be submitted with all rental applications, credit history to be considered (i.e. no active collections), no evictions within the past 4 years, and must have a verifiable rental history with on-time rental payments. Exceptions to this criteria may exist under the law and will be considered.
Location
State PA
County Philadelphia
Area 19139 (19139)
Zoning CMX2
Rooms
Main Level Bedrooms 2
Interior
Interior Features Bathroom - Walk-In Shower, Breakfast Area, Elevator, Floor Plan - Open, Recessed Lighting, Wood Floors
Hot Water Electric
Heating Wall Unit
Cooling Ductless/Mini-Split
Equipment Dishwasher, Disposal, Dryer, Microwave, Oven/Range - Electric, Refrigerator, Stainless Steel Appliances, Washer
Fireplace N
Appliance Dishwasher, Disposal, Dryer, Microwave, Oven/Range - Electric, Refrigerator, Stainless Steel Appliances, Washer
Heat Source Electric
Laundry Dryer In Unit, Washer In Unit
Exterior
Water Access N
Accessibility None
Garage N
Building
Story 1
Unit Features Mid-Rise 5 - 8 Floors
Sewer Public Sewer
Water Public
Architectural Style Contemporary, Unit/Flat
Level or Stories 1
Additional Building Above Grade, Below Grade
New Construction N
Schools
School District Philadelphia City
Others
Pets Allowed Y
Senior Community No
Tax ID 881000006
Ownership Other
SqFt Source Assessor
Miscellaneous None
Security Features Main Entrance Lock
Horse Property N
Pets Allowed Cats OK, Dogs OK







