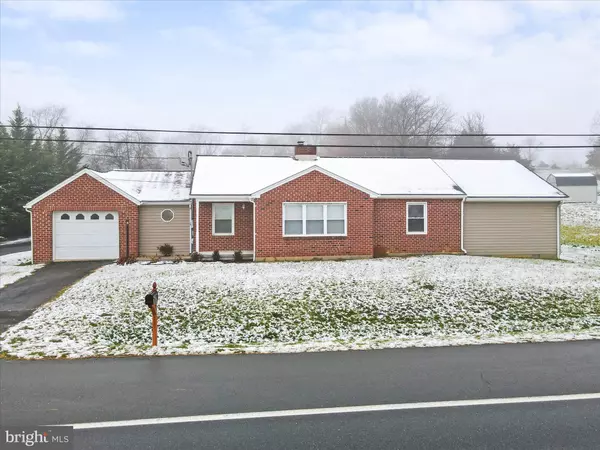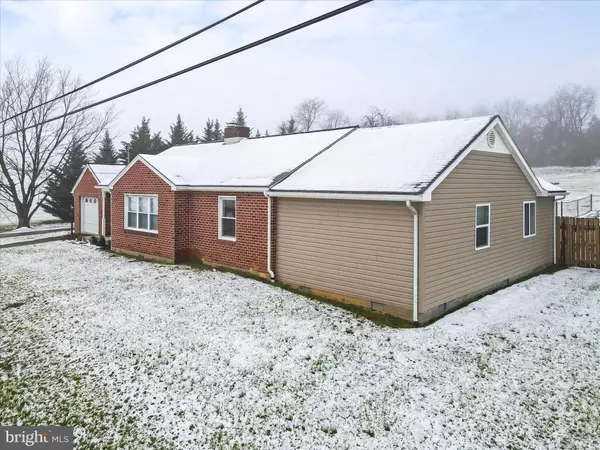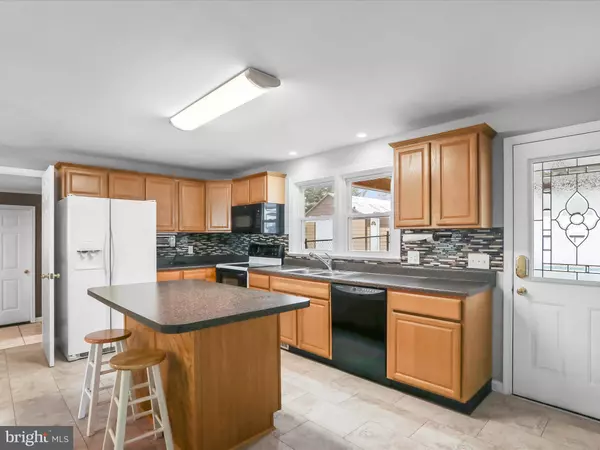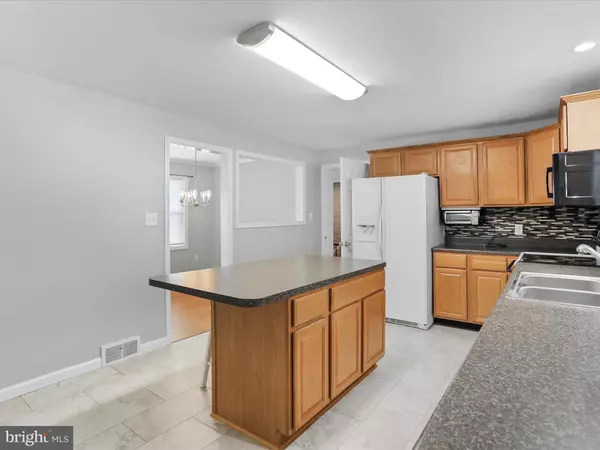4 Beds
3 Baths
1,746 SqFt
4 Beds
3 Baths
1,746 SqFt
Key Details
Property Type Single Family Home
Sub Type Detached
Listing Status Under Contract
Purchase Type For Sale
Square Footage 1,746 sqft
Price per Sqft $211
Subdivision Huyetts Area
MLS Listing ID MDWA2026076
Style Ranch/Rambler
Bedrooms 4
Full Baths 2
Half Baths 1
HOA Y/N N
Abv Grd Liv Area 1,746
Originating Board BRIGHT
Year Built 1954
Annual Tax Amount $2,094
Tax Year 2024
Lot Size 0.950 Acres
Acres 0.95
Property Description
Nestled in a peaceful rural location, this 4-bedroom, 2 1/2-bathroom home offers the perfect blend of comfort, convenience, and outdoor living. Designed for those who appreciate both relaxation and functionality, this property features: Four Bedrooms and Two and a Half Bathrooms. Close to Interstates and shopping for convenience of commuters. Attached Garage: Convenient access to the home with an attached garage for easy parking and additional storage space. Oversized Detached Garage/Workshop: A dream for hobbyists, car enthusiasts, or anyone needing extra space for projects. This expansive workshop area is ideal for all your storage, tinkering, or creative endeavors. Inground Pool: Enjoy endless summer days with your own private inground pool, providing a relaxing oasis just steps from your back door.
Partially Fenced Yard: A private and secure outdoor space, perfect for simply enjoying the peaceful surroundings. Efficient Geothermal Heat Pump System: Stay comfortable year-round with an energy-efficient heating and cooling system that lowers energy costs and reduces environmental impact.
Wood Pellet Stove: For cozy, cost-effective heating, the wood pellet stove adds warmth and charm to the living areas, offering a sustainable way to enjoy winter months.
Situated in a rural area, this property offers the perfect balance of modern living with the charm and tranquility of country life. Whether you're looking for a peaceful retreat or a place to entertain, this home has it all.
Location
State MD
County Washington
Zoning EC
Rooms
Basement Full, Sump Pump, Unfinished
Main Level Bedrooms 4
Interior
Hot Water Electric
Heating Forced Air, Heat Pump(s), Other, Baseboard - Electric
Cooling Central A/C, Geothermal
Flooring Ceramic Tile, Hardwood, Vinyl
Fireplaces Number 1
Fireplaces Type Other
Fireplace Y
Heat Source Electric, Geo-thermal, Other
Laundry Main Floor
Exterior
Exterior Feature Patio(s)
Parking Features Garage Door Opener
Garage Spaces 6.0
Fence Chain Link, Panel, Partially, Wood
Pool Concrete, Fenced, Gunite, In Ground
Water Access N
View Pasture
Roof Type Shingle
Accessibility None
Porch Patio(s)
Attached Garage 1
Total Parking Spaces 6
Garage Y
Building
Lot Description Rural, Unrestricted
Story 1
Foundation Block
Sewer On Site Septic
Water Public
Architectural Style Ranch/Rambler
Level or Stories 1
Additional Building Above Grade, Below Grade
New Construction N
Schools
School District Washington County Public Schools
Others
Senior Community No
Tax ID 2223003155
Ownership Fee Simple
SqFt Source Assessor
Acceptable Financing Cash, Conventional, FHA, USDA, VA
Listing Terms Cash, Conventional, FHA, USDA, VA
Financing Cash,Conventional,FHA,USDA,VA
Special Listing Condition Standard







