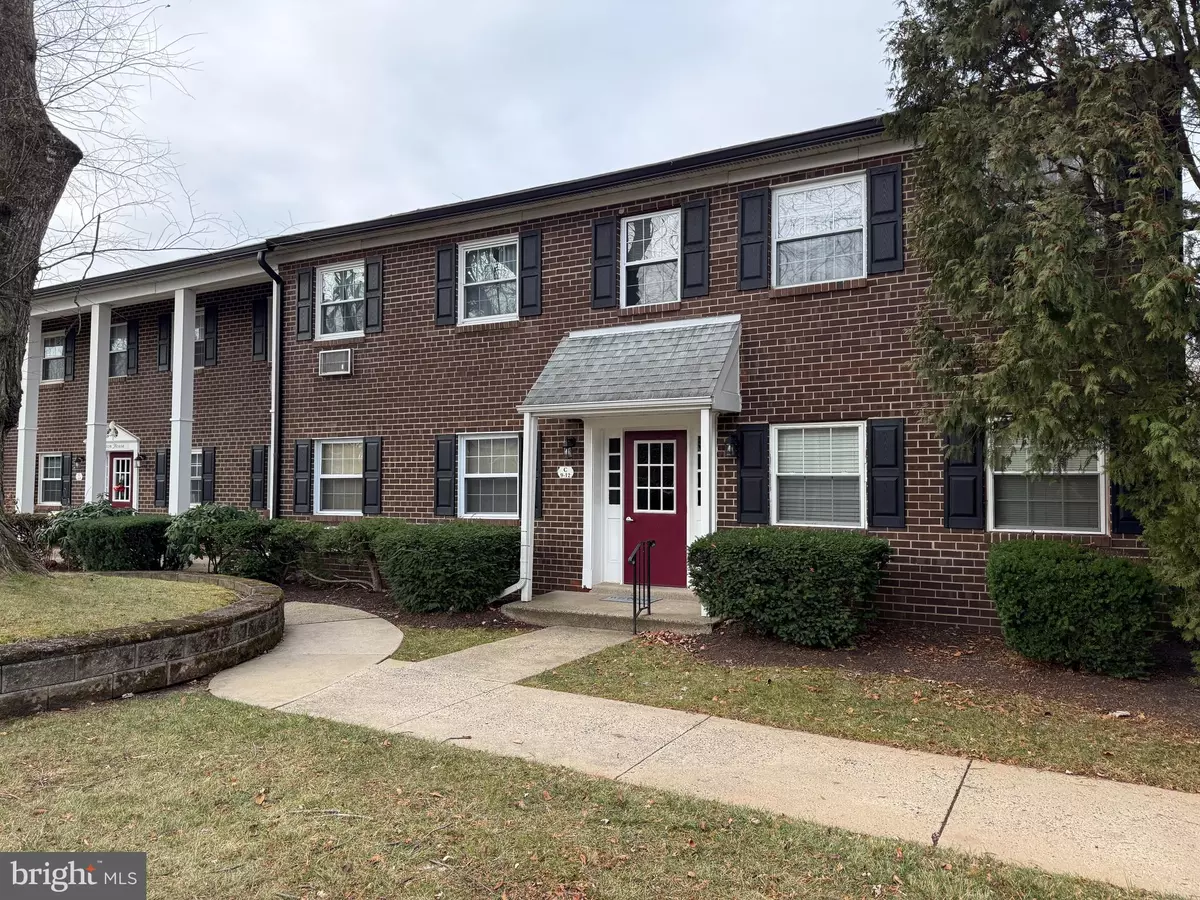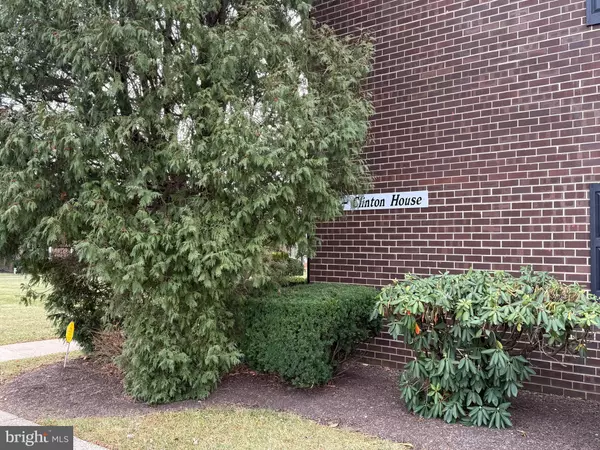1 Bed
1 Bath
840 SqFt
1 Bed
1 Bath
840 SqFt
Key Details
Property Type Condo
Sub Type Condo/Co-op
Listing Status Active
Purchase Type For Sale
Square Footage 840 sqft
Price per Sqft $214
Subdivision Aston Arms
MLS Listing ID PADE2080912
Style Traditional
Bedrooms 1
Full Baths 1
Condo Fees $287/mo
HOA Y/N N
Abv Grd Liv Area 840
Originating Board BRIGHT
Year Built 1960
Annual Tax Amount $2,506
Tax Year 2025
Lot Dimensions 0.00 x 0.00
Property Sub-Type Condo/Co-op
Property Description
Location
State PA
County Delaware
Area Aston Twp (10402)
Zoning R-50 CONDOMINIUM
Rooms
Other Rooms Living Room, Kitchen, Bathroom 1
Basement Interior Access
Main Level Bedrooms 1
Interior
Interior Features Combination Dining/Living, Kitchen - Efficiency
Hot Water Other
Heating Hot Water
Cooling Wall Unit
Inclusions Refrigerator, Washer/Dryer, (2) A/C Units all in "as is" condition.
Equipment Oven/Range - Electric, Refrigerator
Furnishings No
Fireplace N
Appliance Oven/Range - Electric, Refrigerator
Heat Source Natural Gas
Laundry Dryer In Unit, Washer In Unit
Exterior
Amenities Available Pool - Outdoor, Basketball Courts
Water Access N
Accessibility None
Garage N
Building
Story 2
Unit Features Garden 1 - 4 Floors
Sewer Public Sewer
Water Public
Architectural Style Traditional
Level or Stories 2
Additional Building Above Grade, Below Grade
New Construction N
Schools
Elementary Schools Pennell
Middle Schools Northley
High Schools Sun Valley
School District Penn-Delco
Others
Pets Allowed Y
HOA Fee Include Heat,Management,Pool(s),Sewer,Snow Removal,Trash,Water,Lawn Maintenance,Parking Fee
Senior Community No
Tax ID 02-00-01920-36
Ownership Condominium
Security Features Exterior Cameras
Acceptable Financing Cash, Conventional
Horse Property N
Listing Terms Cash, Conventional
Financing Cash,Conventional
Special Listing Condition Standard
Pets Allowed Cats OK, Dogs OK






