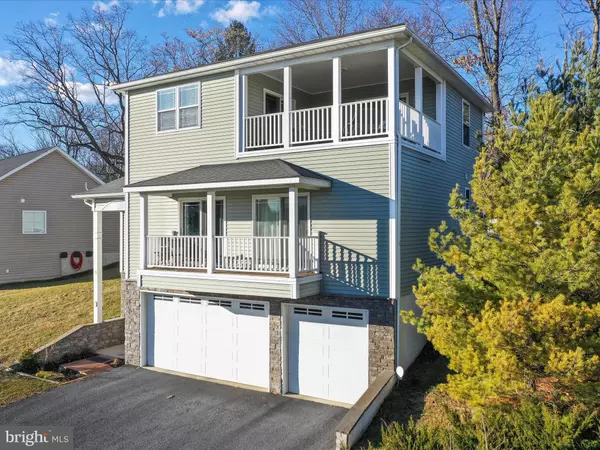4 Beds
3 Baths
2,033 SqFt
4 Beds
3 Baths
2,033 SqFt
Key Details
Property Type Single Family Home
Sub Type Detached
Listing Status Under Contract
Purchase Type For Sale
Square Footage 2,033 sqft
Price per Sqft $181
Subdivision Links Place
MLS Listing ID WVBE2035386
Style Colonial
Bedrooms 4
Full Baths 2
Half Baths 1
HOA Fees $100/ann
HOA Y/N Y
Abv Grd Liv Area 2,033
Originating Board BRIGHT
Year Built 2009
Annual Tax Amount $1,174
Tax Year 2012
Lot Size 9,148 Sqft
Acres 0.21
Property Description
Location
State WV
County Berkeley
Zoning RESIDENTIAL
Rooms
Other Rooms Dining Room, Primary Bedroom, Bedroom 2, Bedroom 3, Bedroom 4, Kitchen, Family Room, Basement, Foyer
Basement Front Entrance, Rough Bath Plumb
Interior
Interior Features Attic, Family Room Off Kitchen, Combination Kitchen/Dining, Crown Moldings, Primary Bath(s), Window Treatments, Wainscotting, Wood Floors, Recessed Lighting, Floor Plan - Open
Hot Water 60+ Gallon Tank, Electric
Heating Heat Pump(s), Zoned
Cooling Ceiling Fan(s), Central A/C, Zoned
Flooring Carpet, Hardwood
Equipment Washer/Dryer Hookups Only, Dishwasher, Disposal, Icemaker, Microwave, Oven/Range - Electric, Refrigerator
Furnishings No
Fireplace N
Appliance Washer/Dryer Hookups Only, Dishwasher, Disposal, Icemaker, Microwave, Oven/Range - Electric, Refrigerator
Heat Source Electric
Laundry Lower Floor, Hookup, Upper Floor
Exterior
Exterior Feature Balcony, Porch(es)
Parking Features Garage Door Opener, Garage - Front Entry
Garage Spaces 5.0
Fence Privacy, Rear, Vinyl
Water Access N
Roof Type Shingle
Accessibility 36\"+ wide Halls
Porch Balcony, Porch(es)
Attached Garage 3
Total Parking Spaces 5
Garage Y
Building
Lot Description Corner, Rear Yard
Story 3
Foundation Other
Sewer Public Sewer
Water Public
Architectural Style Colonial
Level or Stories 3
Additional Building Above Grade
Structure Type 9'+ Ceilings,Tray Ceilings,High
New Construction N
Schools
School District Berkeley County Schools
Others
Senior Community No
Tax ID 0201007J002800002
Ownership Fee Simple
SqFt Source Estimated
Acceptable Financing Cash, Conventional, FHA, VA, USDA
Horse Property N
Listing Terms Cash, Conventional, FHA, VA, USDA
Financing Cash,Conventional,FHA,VA,USDA
Special Listing Condition Standard







