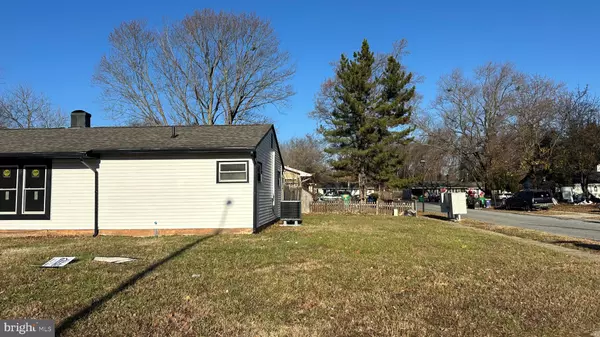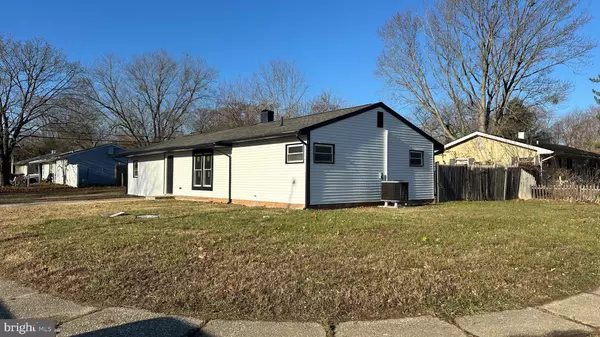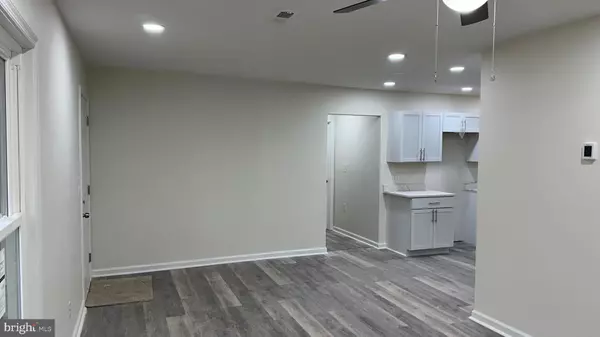5 Beds
1 Bath
1,224 SqFt
5 Beds
1 Bath
1,224 SqFt
Key Details
Property Type Single Family Home
Sub Type Detached
Listing Status Active
Purchase Type For Sale
Square Footage 1,224 sqft
Price per Sqft $208
Subdivision Capitol Park
MLS Listing ID DEKT2033794
Style Ranch/Rambler
Bedrooms 5
Full Baths 1
HOA Y/N N
Abv Grd Liv Area 1,224
Originating Board BRIGHT
Year Built 1954
Annual Tax Amount $1,495
Tax Year 2024
Lot Size 9,000 Sqft
Acres 0.21
Lot Dimensions 70.71 x 120.00
Property Description
Location
State DE
County Kent
Area Caesar Rodney (30803)
Zoning RS1
Rooms
Main Level Bedrooms 5
Interior
Interior Features Bathroom - Tub Shower, Ceiling Fan(s), Carpet, Recessed Lighting
Hot Water Electric
Cooling Central A/C
Flooring Carpet, Luxury Vinyl Plank
Inclusions All kitchen appliances
Equipment Dishwasher, Dual Flush Toilets, ENERGY STAR Dishwasher, Exhaust Fan, Microwave, Oven/Range - Electric, Stainless Steel Appliances, Washer/Dryer Hookups Only, Water Heater
Furnishings No
Fireplace N
Window Features Double Hung
Appliance Dishwasher, Dual Flush Toilets, ENERGY STAR Dishwasher, Exhaust Fan, Microwave, Oven/Range - Electric, Stainless Steel Appliances, Washer/Dryer Hookups Only, Water Heater
Heat Source Oil, Electric
Laundry Main Floor
Exterior
Garage Spaces 4.0
Fence Partially, Wood
Utilities Available Electric Available, Water Available, Cable TV Available, Sewer Available
Water Access N
View Street
Roof Type Architectural Shingle
Accessibility None
Total Parking Spaces 4
Garage N
Building
Story 1
Foundation Slab
Sewer Public Sewer
Water Public
Architectural Style Ranch/Rambler
Level or Stories 1
Additional Building Above Grade, Below Grade
Structure Type Dry Wall
New Construction N
Schools
School District Capital
Others
Pets Allowed Y
Senior Community No
Tax ID ED-00-08607-01-5500-000
Ownership Fee Simple
SqFt Source Assessor
Acceptable Financing Cash, Conventional, FHA, VA
Horse Property N
Listing Terms Cash, Conventional, FHA, VA
Financing Cash,Conventional,FHA,VA
Special Listing Condition Standard
Pets Allowed No Pet Restrictions







