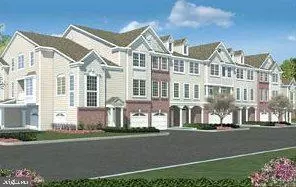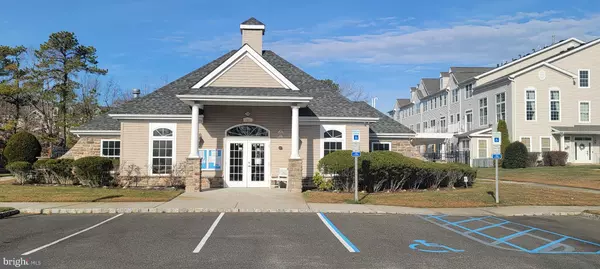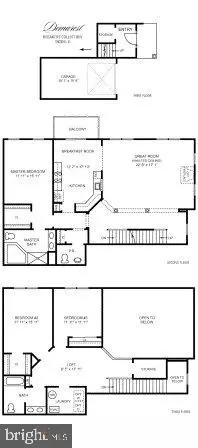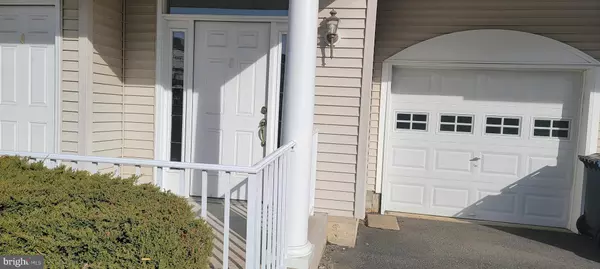3 Beds
3 Baths
2,350 SqFt
3 Beds
3 Baths
2,350 SqFt
Key Details
Property Type Condo
Sub Type Condo/Co-op
Listing Status Active
Purchase Type For Rent
Square Footage 2,350 sqft
Subdivision Manahawkin - The Landings
MLS Listing ID NJOC2030602
Style Loft,Other
Bedrooms 3
Full Baths 2
Half Baths 1
Condo Fees $315/qua
HOA Fees $315/mo
HOA Y/N Y
Abv Grd Liv Area 2,350
Originating Board BRIGHT
Year Built 2009
Property Description
Location
State NJ
County Ocean
Area Stafford Twp (21531)
Zoning NONE AVAILABLE
Rooms
Main Level Bedrooms 1
Interior
Interior Features Carpet, Ceiling Fan(s), Combination Dining/Living, Dining Area, Floor Plan - Open, Kitchen - Eat-In, Kitchen - Table Space, Pantry, Recessed Lighting, Primary Bath(s), Sprinkler System, Bathroom - Stall Shower, Bathroom - Tub Shower, Walk-in Closet(s), WhirlPool/HotTub
Hot Water Natural Gas
Heating Forced Air
Cooling Central A/C
Flooring Ceramic Tile, Fully Carpeted
Equipment Built-In Microwave, Dishwasher, Dryer, Washer
Fireplace N
Window Features Double Hung,Insulated,Screens
Appliance Built-In Microwave, Dishwasher, Dryer, Washer
Heat Source Natural Gas
Laundry Has Laundry, Dryer In Unit, Washer In Unit, Upper Floor
Exterior
Parking Features Garage - Front Entry
Garage Spaces 2.0
Parking On Site 1
Utilities Available Cable TV Available, Natural Gas Available, Electric Available
Amenities Available Club House, Common Grounds, Pool - Outdoor, Swimming Pool
Water Access N
Accessibility None
Attached Garage 1
Total Parking Spaces 2
Garage Y
Building
Story 2
Foundation Other
Sewer Public Sewer
Water Public
Architectural Style Loft, Other
Level or Stories 2
Additional Building Above Grade
Structure Type Cathedral Ceilings
New Construction N
Schools
School District Southern Regional Schools
Others
Pets Allowed N
HOA Fee Include Common Area Maintenance,Lawn Maintenance,Pool(s),Recreation Facility,Snow Removal,Trash,Management
Senior Community No
Tax ID 31-00077-0000-00001-10-C1602
Ownership Other
SqFt Source Estimated
Miscellaneous Grounds Maintenance,HOA/Condo Fee,Parking,Recreation Facility,Snow Removal,Trash Removal,Water,Sewer,Lawn Service







