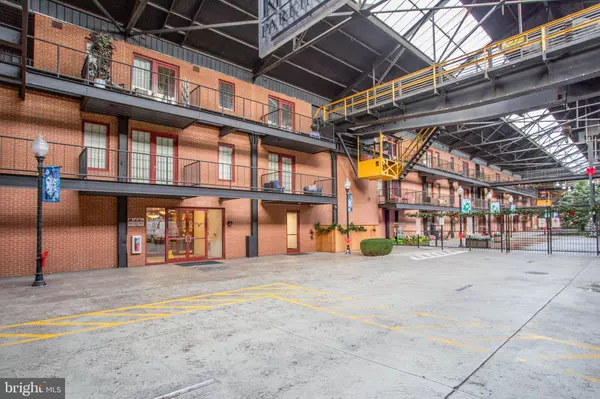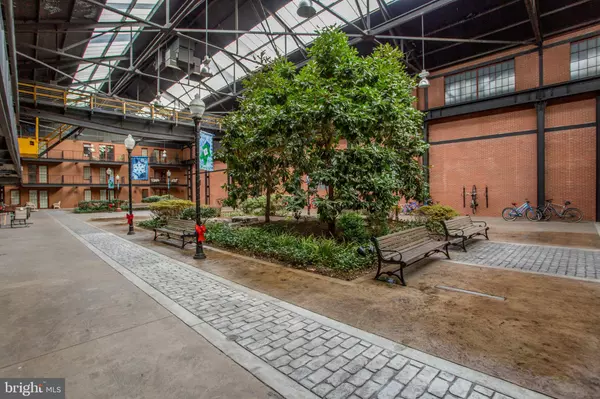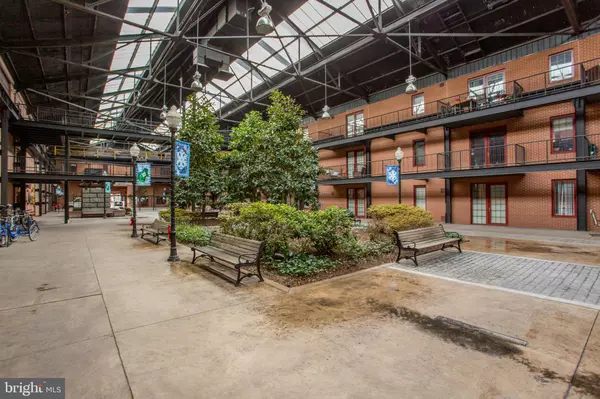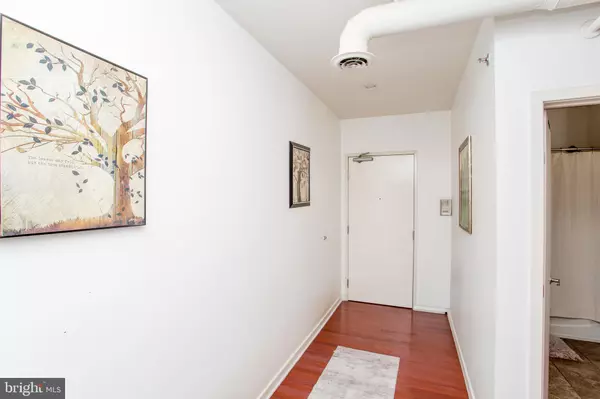1 Bed
1 Bath
748 SqFt
1 Bed
1 Bath
748 SqFt
Key Details
Property Type Condo
Sub Type Condo/Co-op
Listing Status Pending
Purchase Type For Sale
Square Footage 748 sqft
Price per Sqft $278
Subdivision Riverport
MLS Listing ID PANH2006918
Style Contemporary
Bedrooms 1
Full Baths 1
Condo Fees $336/mo
HOA Y/N N
Abv Grd Liv Area 748
Originating Board BRIGHT
Year Built 2006
Annual Tax Amount $2,395
Tax Year 2023
Property Description
Location
State PA
County Northampton
Area Bethlehem City (12404)
Zoning CB
Rooms
Main Level Bedrooms 1
Interior
Interior Features Kitchen - Eat-In, Wood Floors, Bathroom - Tub Shower, Carpet, Entry Level Bedroom
Hot Water Electric
Heating Forced Air
Cooling Central A/C
Flooring Wood, Carpet, Ceramic Tile
Inclusions washer, dryer, refrigerator all in as is condition no added value
Equipment Dishwasher, Microwave, Refrigerator, Washer/Dryer Stacked, Oven/Range - Electric
Fireplace N
Appliance Dishwasher, Microwave, Refrigerator, Washer/Dryer Stacked, Oven/Range - Electric
Heat Source Electric
Laundry Main Floor
Exterior
Exterior Feature Balcony
Parking Features Covered Parking
Garage Spaces 1.0
Utilities Available Electric Available, Cable TV Available, Water Available
Amenities Available Common Grounds, Elevator, Recreational Center
Water Access N
Accessibility Elevator
Porch Balcony
Total Parking Spaces 1
Garage Y
Building
Story 1
Unit Features Garden 1 - 4 Floors
Sewer Public Sewer
Water Public
Architectural Style Contemporary
Level or Stories 1
Additional Building Above Grade, Below Grade
New Construction N
Schools
School District Bethlehem Area
Others
Pets Allowed Y
HOA Fee Include Common Area Maintenance,Ext Bldg Maint,Management,Parking Fee,Trash
Senior Community No
Tax ID P6-2-231-0204
Ownership Condominium
Acceptable Financing Cash, Conventional
Listing Terms Cash, Conventional
Financing Cash,Conventional
Special Listing Condition Standard
Pets Allowed Size/Weight Restriction, Number Limit







