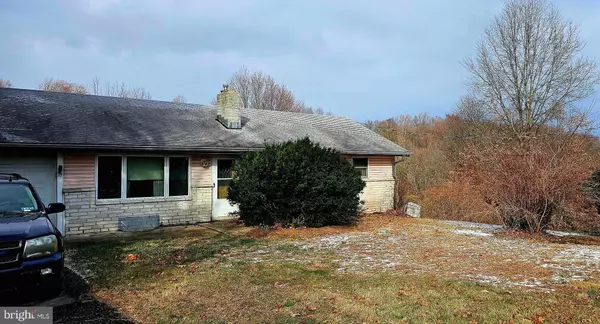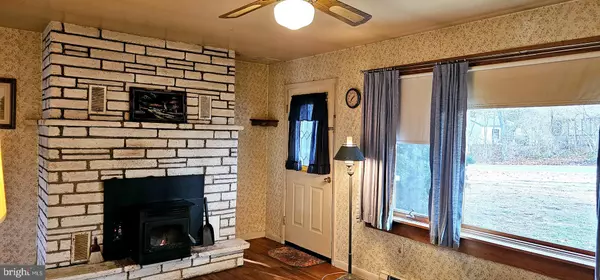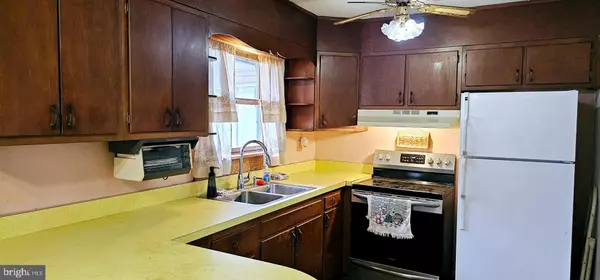3 Beds
2 Baths
1,176 SqFt
3 Beds
2 Baths
1,176 SqFt
Key Details
Property Type Single Family Home
Sub Type Detached
Listing Status Pending
Purchase Type For Sale
Square Footage 1,176 sqft
Price per Sqft $263
Subdivision None Available
MLS Listing ID PABK2051634
Style Ranch/Rambler
Bedrooms 3
Full Baths 2
HOA Y/N N
Abv Grd Liv Area 1,176
Originating Board BRIGHT
Year Built 1965
Annual Tax Amount $4,642
Tax Year 2024
Lot Size 1.070 Acres
Acres 1.07
Lot Dimensions 0.00 x 0.00
Property Description
home generator (just serviced), leaf guard gutters with a transferable warranty and newer hot water heater. Main floor features a full
bath and 3 separate bedrooms with closets. Living room offers an efficient Pellet stove adding warmth and comfort to
the main floor. Combination kitchen/dining rm has a double stainless sink, laminate counters and vinyl floors. There
are desirable hardwood floors under the carpeting throughout first floor. Lower level is partially finished and features
a bath and a bar area. The large 30ft x 30ft two-story Pole barn behind home offers numerous possibilities such as
storage, workshop, hobby shop, RV parking, etc. Home needs updating throughout. Investment opportunity for those
looking to gain value from your sweat equity. Bring your new vision and make this wonderful home shine again!
This is an estate sale and the home is being sold in "as is" condition.
Location
State PA
County Berks
Area Brecknock Twp (10234)
Zoning RESIDENTIAL
Rooms
Other Rooms Living Room, Bedroom 2, Bedroom 3, Kitchen, Basement, Bedroom 1, Full Bath
Basement Full, Partially Finished
Main Level Bedrooms 3
Interior
Interior Features Carpet, Ceiling Fan(s), Combination Kitchen/Dining, Stove - Pellet, Stove - Wood, Wood Floors
Hot Water Other
Heating Baseboard - Electric, Other
Cooling None
Flooring Carpet, Vinyl, Hardwood
Fireplaces Number 2
Fireplaces Type Wood, Other
Equipment Oven/Range - Electric, Refrigerator
Fireplace Y
Appliance Oven/Range - Electric, Refrigerator
Heat Source Other, Propane - Owned
Laundry Basement
Exterior
Exterior Feature Breezeway
Parking Features Garage - Front Entry
Garage Spaces 5.0
Water Access N
Roof Type Shingle,Rubber
Street Surface Paved
Accessibility None
Porch Breezeway
Road Frontage Boro/Township
Attached Garage 1
Total Parking Spaces 5
Garage Y
Building
Lot Description Adjoins - Open Space, Rural, Sloping
Story 1
Foundation Block
Sewer On Site Septic
Water Private, Well
Architectural Style Ranch/Rambler
Level or Stories 1
Additional Building Above Grade, Below Grade
New Construction N
Schools
Elementary Schools Brecknock
Middle Schools Governor Mifflin
High Schools Governor Mifflin
School District Governor Mifflin
Others
Senior Community No
Tax ID 34-4384-03-22-3840
Ownership Fee Simple
SqFt Source Assessor
Acceptable Financing Cash, Conventional
Listing Terms Cash, Conventional
Financing Cash,Conventional
Special Listing Condition Standard







