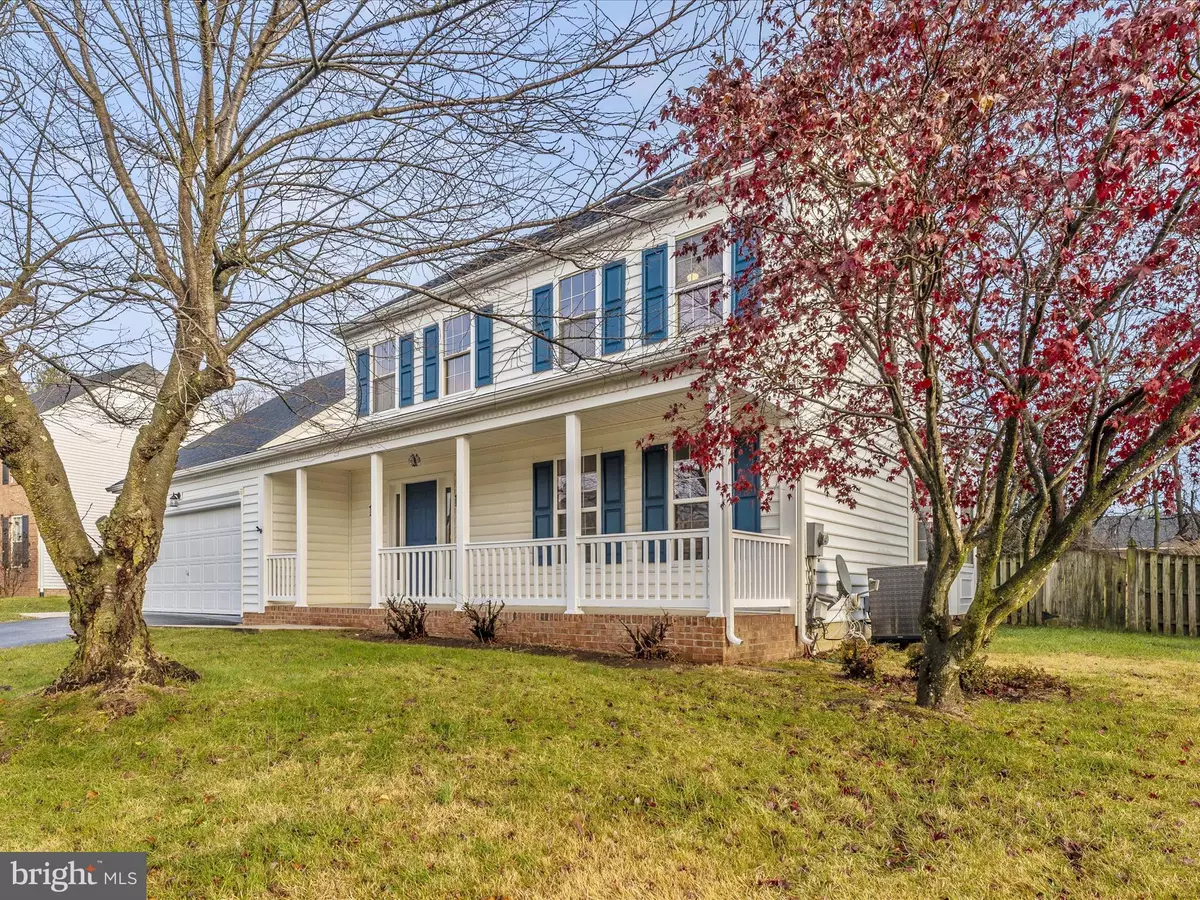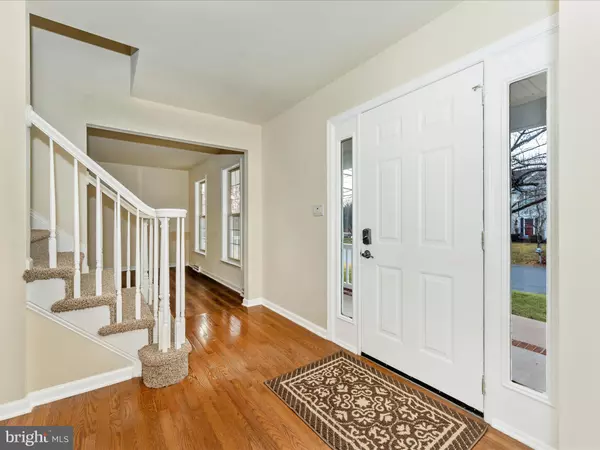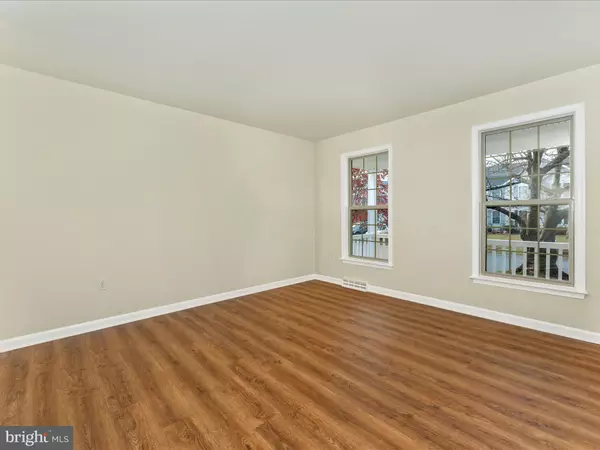3 Beds
3 Baths
2,040 SqFt
3 Beds
3 Baths
2,040 SqFt
Key Details
Property Type Single Family Home
Sub Type Detached
Listing Status Active
Purchase Type For Sale
Square Footage 2,040 sqft
Price per Sqft $205
Subdivision Village North
MLS Listing ID MDWA2025900
Style Colonial
Bedrooms 3
Full Baths 2
Half Baths 1
HOA Y/N N
Abv Grd Liv Area 1,920
Originating Board BRIGHT
Year Built 1995
Annual Tax Amount $2,661
Tax Year 2024
Lot Size 0.349 Acres
Acres 0.35
Property Description
Location
State MD
County Washington
Zoning RS
Direction West
Rooms
Other Rooms Living Room, Dining Room, Primary Bedroom, Bedroom 2, Bedroom 3, Kitchen, Family Room, Den, Other, Bathroom 2, Primary Bathroom
Basement Connecting Stairway, Outside Entrance, Rear Entrance, Full
Interior
Interior Features Bathroom - Walk-In Shower, Bathroom - Soaking Tub, Bathroom - Tub Shower, Ceiling Fan(s), Carpet, Floor Plan - Traditional, Dining Area, Family Room Off Kitchen, Kitchen - Island, Kitchen - Table Space, Pantry, Stove - Wood
Hot Water Electric
Heating Heat Pump(s)
Cooling Central A/C
Flooring Laminated, Carpet
Fireplaces Number 1
Inclusions Ceiling Fan, Washer/Dryer, Dishwasher, Fireplace Screens/Door, Refrigerator w/ice maker, Stove
Equipment Oven/Range - Electric, Built-In Microwave, Disposal, Dryer - Electric, Icemaker, Refrigerator, Stove, Washer, Water Heater
Fireplace Y
Appliance Oven/Range - Electric, Built-In Microwave, Disposal, Dryer - Electric, Icemaker, Refrigerator, Stove, Washer, Water Heater
Heat Source Electric
Exterior
Exterior Feature Deck(s), Patio(s), Porch(es)
Parking Features Garage - Front Entry
Garage Spaces 2.0
Fence Fully
Water Access N
Roof Type Architectural Shingle
Accessibility Other
Porch Deck(s), Patio(s), Porch(es)
Attached Garage 2
Total Parking Spaces 2
Garage Y
Building
Story 3
Foundation Concrete Perimeter
Sewer Public Sewer
Water Public
Architectural Style Colonial
Level or Stories 3
Additional Building Above Grade, Below Grade
New Construction N
Schools
School District Washington County Public Schools
Others
Senior Community No
Tax ID 2227029914
Ownership Fee Simple
SqFt Source Assessor
Special Listing Condition Standard







