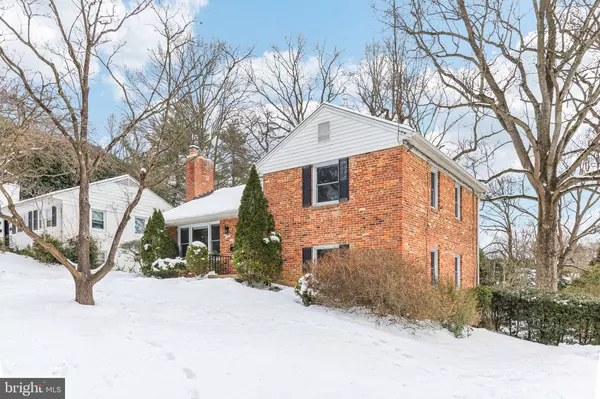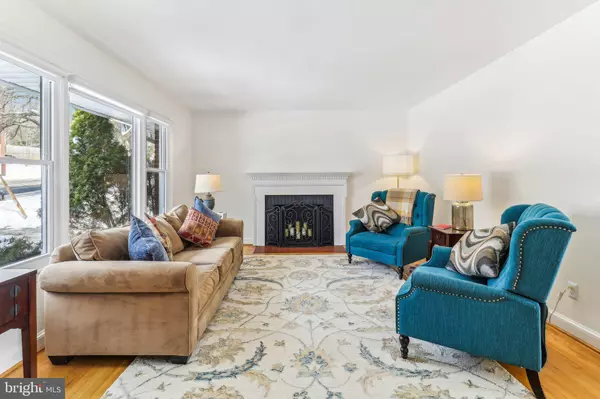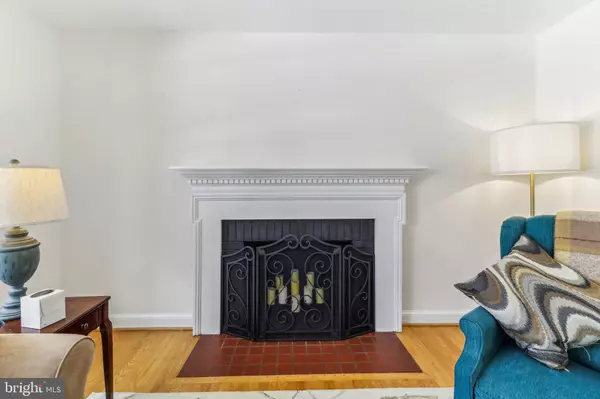4 Beds
3 Baths
2,135 SqFt
4 Beds
3 Baths
2,135 SqFt
Key Details
Property Type Single Family Home
Sub Type Detached
Listing Status Active
Purchase Type For Sale
Square Footage 2,135 sqft
Price per Sqft $433
Subdivision Rock Creek Highlands
MLS Listing ID MDMC2156754
Style Split Level
Bedrooms 4
Full Baths 2
Half Baths 1
HOA Y/N N
Abv Grd Liv Area 1,580
Originating Board BRIGHT
Year Built 1956
Annual Tax Amount $8,256
Tax Year 2024
Lot Size 10,433 Sqft
Acres 0.24
Property Description
Location
State MD
County Montgomery
Zoning R90
Rooms
Other Rooms Living Room, Dining Room, Primary Bedroom, Bedroom 2, Bedroom 3, Kitchen, Family Room, Bedroom 1
Basement Connecting Stairway, Outside Entrance, Rear Entrance, Fully Finished, Full, Improved
Interior
Interior Features Attic, Dining Area, Wood Floors, Window Treatments, Built-Ins, Floor Plan - Open
Hot Water Natural Gas
Heating Forced Air
Cooling Central A/C, Ceiling Fan(s)
Fireplaces Number 2
Equipment Oven - Wall, Refrigerator, Washer, Dryer, Icemaker, Disposal, Dishwasher, Humidifier, Cooktop
Fireplace Y
Appliance Oven - Wall, Refrigerator, Washer, Dryer, Icemaker, Disposal, Dishwasher, Humidifier, Cooktop
Heat Source Natural Gas
Exterior
Fence Rear
Water Access N
Roof Type Asphalt
Accessibility None
Garage N
Building
Lot Description Cleared
Story 4
Foundation Slab
Sewer Public Sewer
Water Public
Architectural Style Split Level
Level or Stories 4
Additional Building Above Grade, Below Grade
New Construction N
Schools
High Schools Bethesda-Chevy Chase
School District Montgomery County Public Schools
Others
Senior Community No
Tax ID 161301369718
Ownership Fee Simple
SqFt Source Assessor
Special Listing Condition Standard







