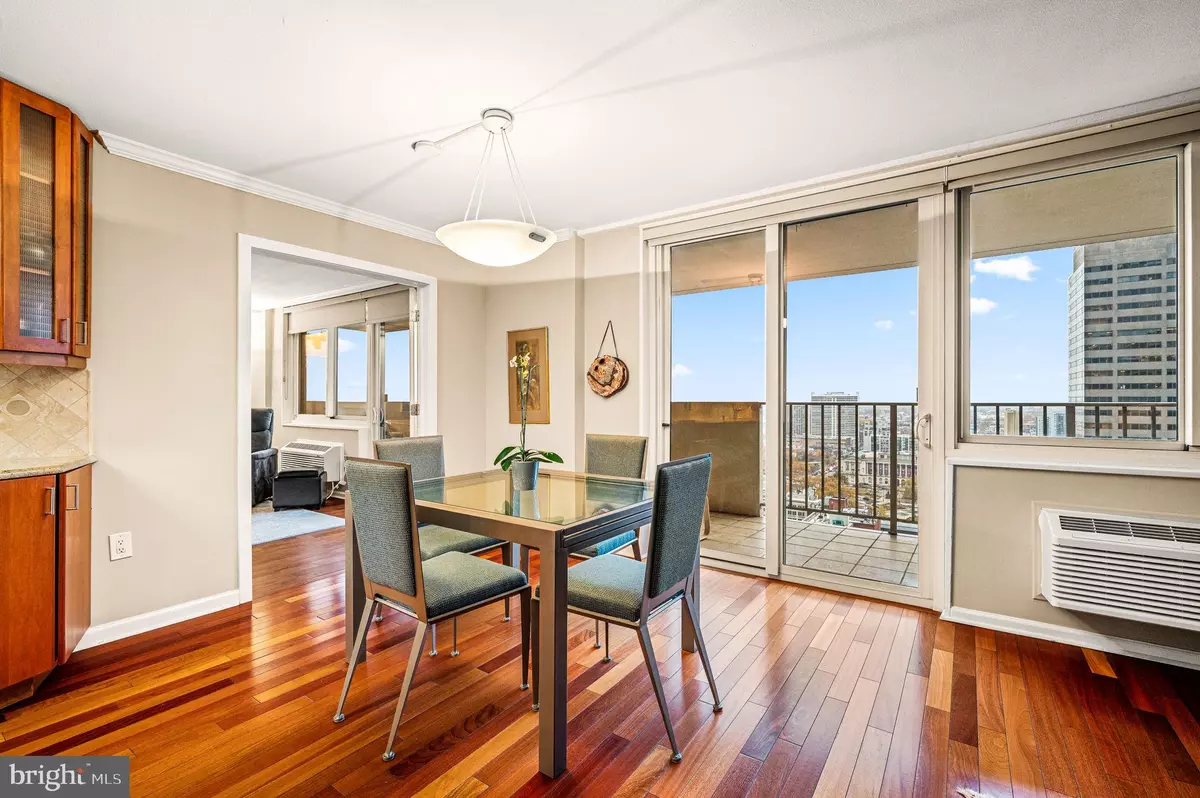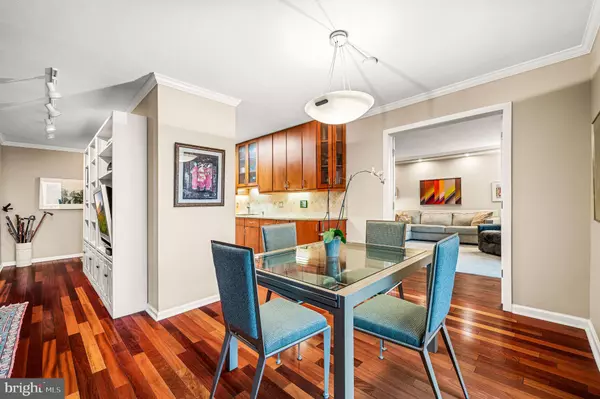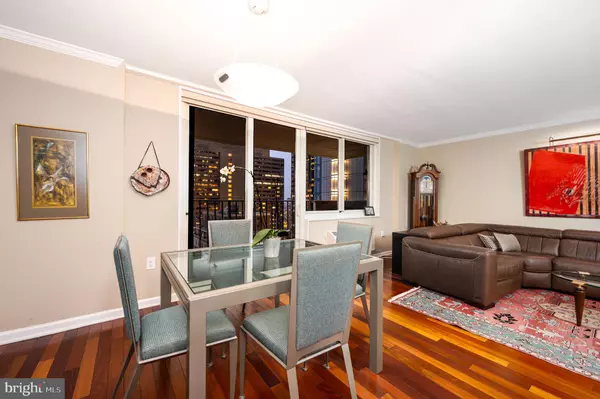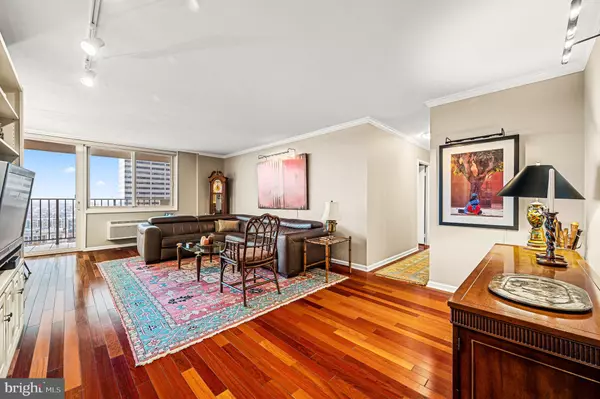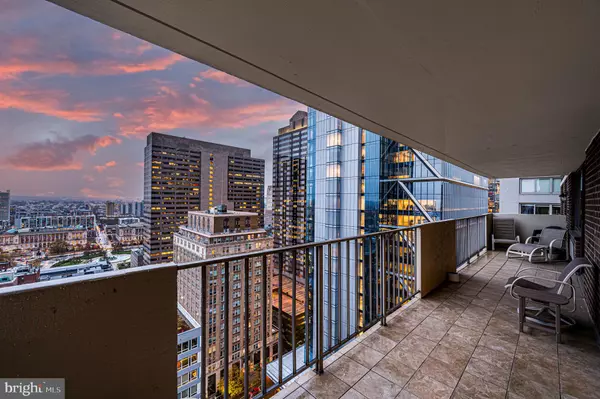3 Beds
3 Baths
1,583 SqFt
3 Beds
3 Baths
1,583 SqFt
Key Details
Property Type Condo
Sub Type Condo/Co-op
Listing Status Under Contract
Purchase Type For Sale
Square Footage 1,583 sqft
Price per Sqft $457
Subdivision Logan Square
MLS Listing ID PAPH2422902
Style Unit/Flat
Bedrooms 3
Full Baths 3
Condo Fees $1,307/mo
HOA Y/N N
Abv Grd Liv Area 1,583
Originating Board BRIGHT
Year Built 1968
Tax Year 2025
Property Description
Location
State PA
County Philadelphia
Area 19103 (19103)
Zoning CMX5
Rooms
Main Level Bedrooms 3
Interior
Hot Water Electric
Heating Forced Air
Cooling Central A/C
Equipment Dryer, Washer/Dryer Stacked, Washer
Appliance Dryer, Washer/Dryer Stacked, Washer
Heat Source Electric
Laundry Dryer In Unit, Washer In Unit
Exterior
Parking Features Inside Access
Garage Spaces 1.0
Amenities Available Cable, Common Grounds, Fitness Center, Meeting Room, Pool - Rooftop, Library, Security, Concierge
Water Access N
Accessibility Other
Total Parking Spaces 1
Garage Y
Building
Story 1
Unit Features Hi-Rise 9+ Floors
Sewer Public Sewer
Water Public
Architectural Style Unit/Flat
Level or Stories 1
Additional Building Above Grade
New Construction N
Schools
School District The School District Of Philadelphia
Others
Pets Allowed Y
HOA Fee Include Common Area Maintenance,Management,Pool(s),Reserve Funds,Snow Removal,Taxes,Trash,Water,Cable TV,Sewer
Senior Community No
Tax ID NO TAX RECORD
Ownership Cooperative
Special Listing Condition Standard
Pets Allowed Cats OK


