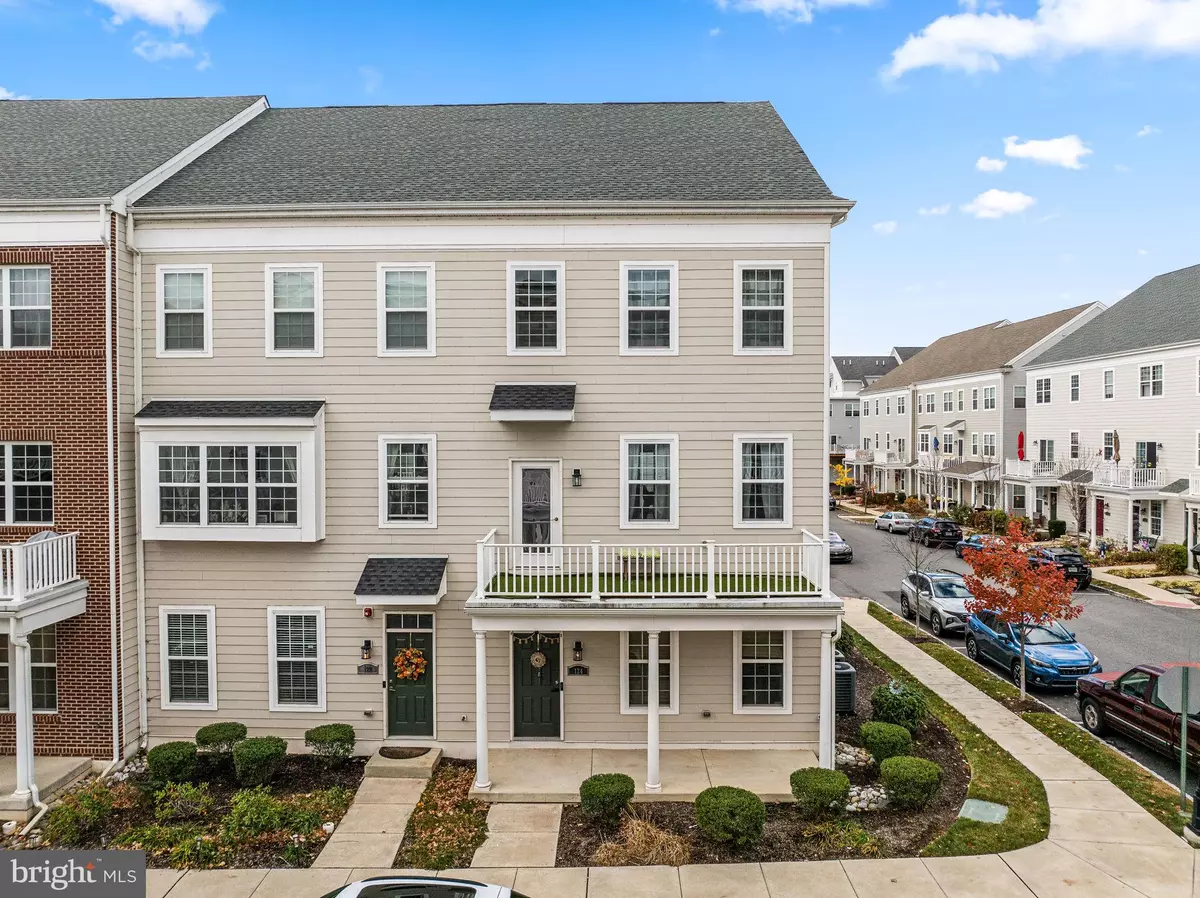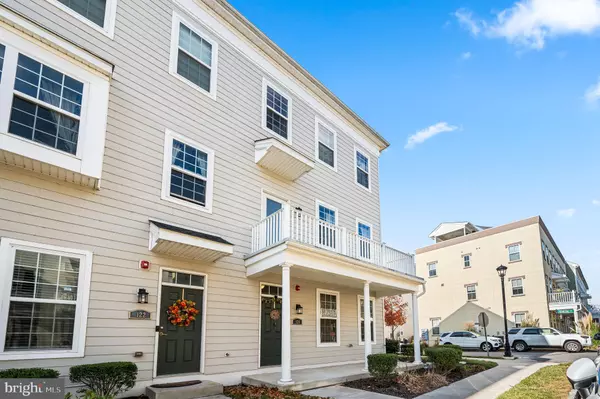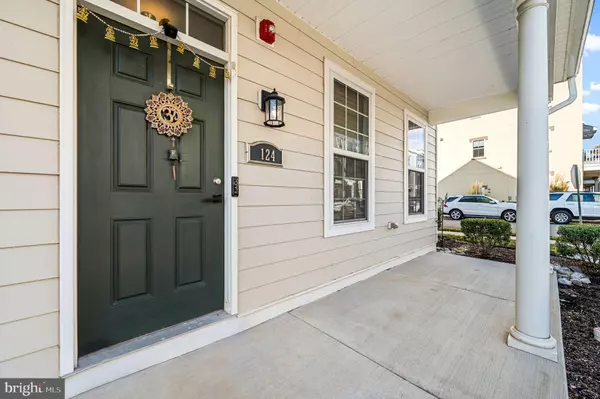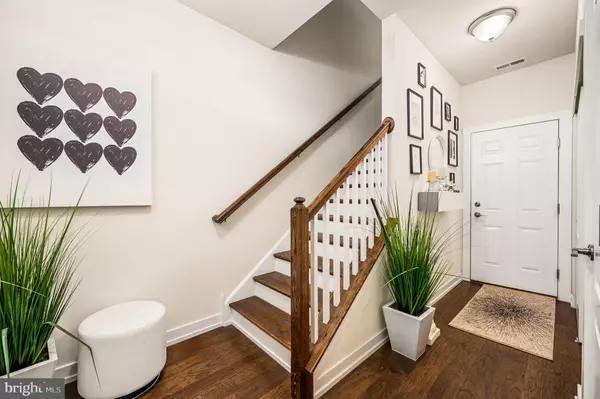5 Beds
4 Baths
2,468 SqFt
5 Beds
4 Baths
2,468 SqFt
Key Details
Property Type Townhouse
Sub Type End of Row/Townhouse
Listing Status Pending
Purchase Type For Sale
Square Footage 2,468 sqft
Price per Sqft $222
Subdivision Waterside
MLS Listing ID PABU2083726
Style Traditional
Bedrooms 5
Full Baths 3
Half Baths 1
HOA Fees $202/mo
HOA Y/N Y
Abv Grd Liv Area 2,468
Originating Board BRIGHT
Year Built 2017
Annual Tax Amount $9,535
Tax Year 2024
Lot Dimensions 0.00 x 0.00
Property Description
Location
State PA
County Bucks
Area Bensalem Twp (10102)
Zoning M2
Rooms
Main Level Bedrooms 1
Interior
Interior Features Butlers Pantry, Bathroom - Stall Shower, Bathroom - Tub Shower, Ceiling Fan(s), Combination Dining/Living, Combination Kitchen/Dining, Combination Kitchen/Living, Kitchen - Island, Kitchen - Gourmet, Primary Bath(s), Pantry, Walk-in Closet(s)
Hot Water Electric
Heating Forced Air, Energy Star Heating System, Programmable Thermostat, Zoned
Cooling Central A/C
Flooring Carpet, Luxury Vinyl Plank
Inclusions Refrigerator, Washer, Dryer
Equipment Built-In Microwave, Dishwasher, Disposal
Fireplace N
Window Features Bay/Bow
Appliance Built-In Microwave, Dishwasher, Disposal
Heat Source Natural Gas
Laundry Upper Floor, Washer In Unit, Dryer In Unit
Exterior
Exterior Feature Balcony, Deck(s), Porch(es), Roof
Parking Features Additional Storage Area, Garage - Rear Entry, Inside Access
Garage Spaces 4.0
Amenities Available Jog/Walk Path, Picnic Area, Tot Lots/Playground
Water Access N
View River
Accessibility None
Porch Balcony, Deck(s), Porch(es), Roof
Attached Garage 2
Total Parking Spaces 4
Garage Y
Building
Story 4
Foundation Slab
Sewer Public Sewer
Water Public
Architectural Style Traditional
Level or Stories 4
Additional Building Above Grade, Below Grade
New Construction N
Schools
School District Bensalem Township
Others
Pets Allowed Y
HOA Fee Include Common Area Maintenance,Insurance,Lawn Care Front,Lawn Care Rear,Lawn Care Side,Lawn Maintenance,Snow Removal,Trash
Senior Community No
Tax ID 02-064-139E211
Ownership Fee Simple
SqFt Source Estimated
Acceptable Financing Cash, Conventional, FHA, VA
Listing Terms Cash, Conventional, FHA, VA
Financing Cash,Conventional,FHA,VA
Special Listing Condition Standard
Pets Allowed No Pet Restrictions







