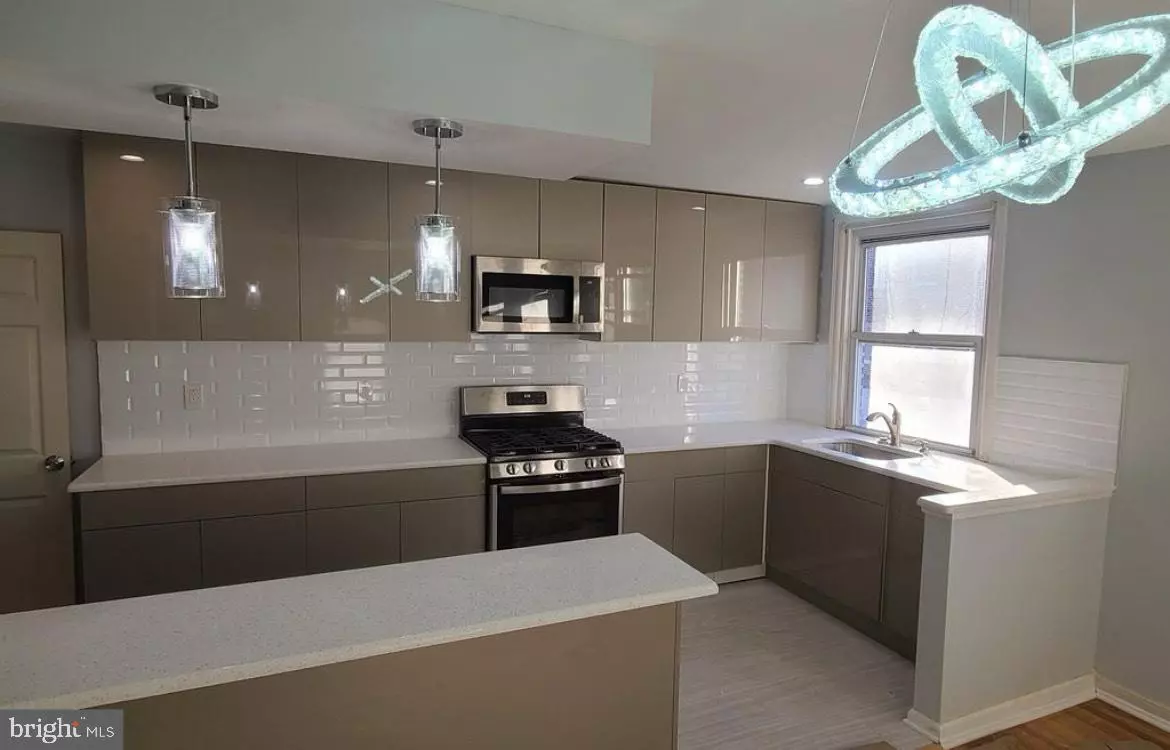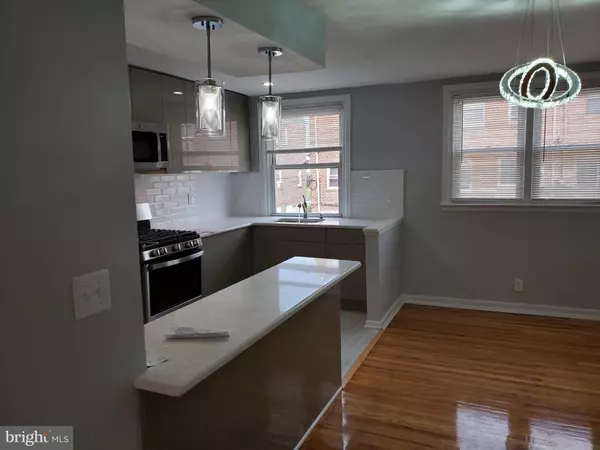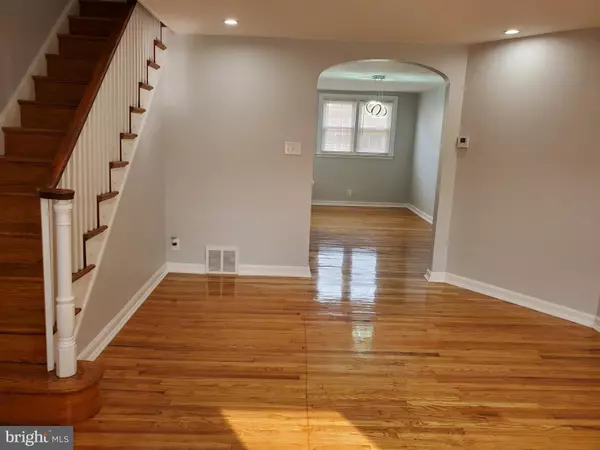3 Beds
1 Bath
1,200 SqFt
3 Beds
1 Bath
1,200 SqFt
Key Details
Property Type Townhouse
Sub Type Interior Row/Townhouse
Listing Status Pending
Purchase Type For Sale
Square Footage 1,200 sqft
Price per Sqft $208
Subdivision Philadelphia (Northeast)
MLS Listing ID PAPH2422816
Style Traditional
Bedrooms 3
Full Baths 1
HOA Y/N N
Abv Grd Liv Area 1,200
Originating Board BRIGHT
Year Built 1950
Annual Tax Amount $3,352
Tax Year 2024
Lot Size 1,444 Sqft
Acres 0.03
Lot Dimensions 16.00 x 90.00
Property Description
Welcome to 6532 Algard Street, Philadelphia, PA 19135!
This beautifully updated 3-bedroom, 1-bathroom home is a true gem in the heart of the Mayfair neighborhood. Renovated just four years ago, this home combines modern upgrades with timeless charm, offering everything you need for comfortable living.
Key Features:
Spacious Living Areas: Step inside to a bright and inviting living room with updated flooring, fresh paint, and plenty of natural light—perfect for relaxing or entertaining.
Modern Kitchen: The kitchen was tastefully renovated to include updated cabinetry, sleek countertops, and modern appliances.
Three Comfortable Bedrooms: Upstairs, you'll find three well-appointed bedrooms with ample closet space and an updated full bathroom designed with contemporary fixtures.
Finished Basement: The fully finished basement offers a versatile space that can serve as a family room, home gym, playroom, or office—tailored to suit your lifestyle.
Private Driveway: Enjoy the convenience of a private driveway at the rear of the property, offering off-street parking for you and your guests.
Outdoor Space: A cozy front patio area provides space for outdoor gatherings, gardening, or just enjoying the fresh air.
Why You'll Love This Home:
Renovated for peace of mind, this home offers modern conveniences and stylish finishes while maintaining its classic Philadelphia rowhome character.
Conveniently located near shopping, dining, schools, and public transportation, you'll enjoy easy access to everything the city has to offer.
This home is perfect for first-time buyers, growing families, or anyone looking for a move-in-ready property in a vibrant neighborhood.
Schedule your private showing today!
Location
State PA
County Philadelphia
Area 19135 (19135)
Zoning RSA5
Rooms
Basement Fully Finished
Interior
Hot Water Natural Gas
Cooling Central A/C
Inclusions Washer, Refrigerator, Dishwasher, Microwave, Stove, Oven
Fireplace N
Heat Source Natural Gas
Exterior
Garage Spaces 1.0
Water Access N
Accessibility 2+ Access Exits
Total Parking Spaces 1
Garage N
Building
Story 2
Foundation Brick/Mortar
Sewer Public Sewer
Water Public
Architectural Style Traditional
Level or Stories 2
Additional Building Above Grade, Below Grade
New Construction N
Schools
School District Philadelphia City
Others
Senior Community No
Tax ID 552350500
Ownership Fee Simple
SqFt Source Assessor
Special Listing Condition Standard







