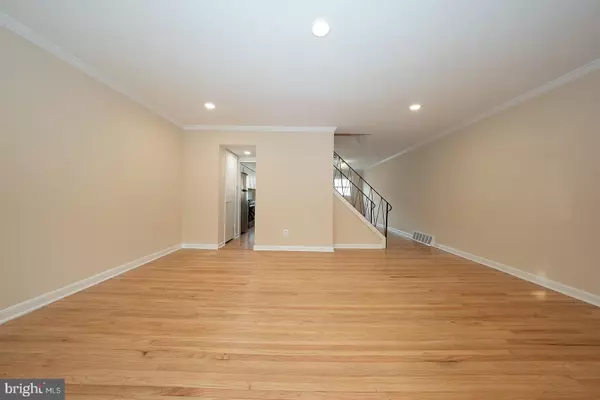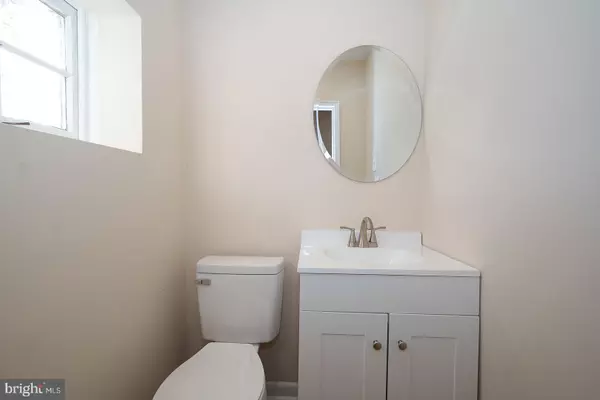3 Beds
3 Baths
1,712 SqFt
3 Beds
3 Baths
1,712 SqFt
Key Details
Property Type Townhouse
Sub Type Interior Row/Townhouse
Listing Status Under Contract
Purchase Type For Sale
Square Footage 1,712 sqft
Price per Sqft $198
Subdivision Wynnefield Heights
MLS Listing ID PAPH2422756
Style AirLite
Bedrooms 3
Full Baths 2
Half Baths 1
HOA Y/N N
Abv Grd Liv Area 1,412
Originating Board BRIGHT
Year Built 1959
Annual Tax Amount $2,964
Tax Year 2024
Lot Size 1,791 Sqft
Acres 0.04
Lot Dimensions 18.00 x 98.00
Property Description
Great location 15 min from center city , close to shopping , close to public transportation , restaurants
Location
State PA
County Philadelphia
Area 19131 (19131)
Zoning RM1
Rooms
Basement Daylight, Partial, Fully Finished, Outside Entrance, Improved, Heated, Rear Entrance, Walkout Level
Interior
Interior Features Bathroom - Walk-In Shower, Breakfast Area, Carpet, Chair Railings, Dining Area, Family Room Off Kitchen, Floor Plan - Open, Kitchen - Eat-In, Primary Bath(s), Recessed Lighting, Upgraded Countertops, Wood Floors
Hot Water Electric
Cooling Central A/C
Flooring Carpet, Hardwood, Laminate Plank
Inclusions Washer & Dryer in as is condition
Equipment Built-In Microwave, Dishwasher, Dryer - Electric, Stainless Steel Appliances, Water Heater, Stove, Oven/Range - Gas
Fireplace N
Appliance Built-In Microwave, Dishwasher, Dryer - Electric, Stainless Steel Appliances, Water Heater, Stove, Oven/Range - Gas
Heat Source Natural Gas
Exterior
Parking Features Built In, Garage - Rear Entry
Garage Spaces 2.0
Utilities Available Cable TV Available
Water Access N
Roof Type Asphalt,Asbestos Shingle
Accessibility Low Pile Carpeting, 2+ Access Exits
Attached Garage 2
Total Parking Spaces 2
Garage Y
Building
Story 2
Foundation Slab
Sewer Public Septic
Water Public
Architectural Style AirLite
Level or Stories 2
Additional Building Above Grade, Below Grade
New Construction N
Schools
School District Philadelphia City
Others
Senior Community No
Tax ID 521419600
Ownership Fee Simple
SqFt Source Assessor
Acceptable Financing Conventional, Cash
Listing Terms Conventional, Cash
Financing Conventional,Cash
Special Listing Condition Standard







