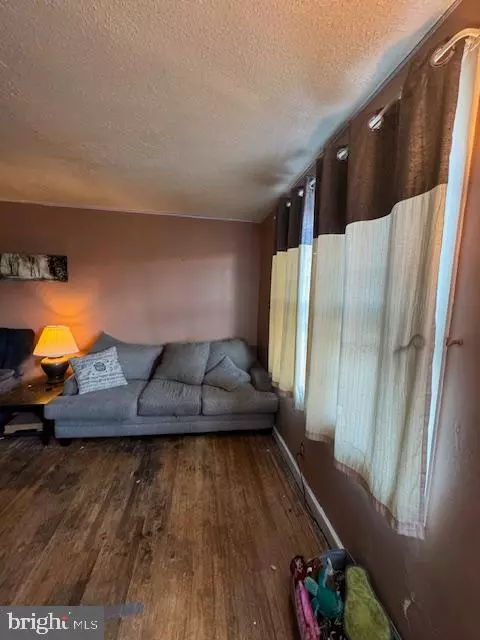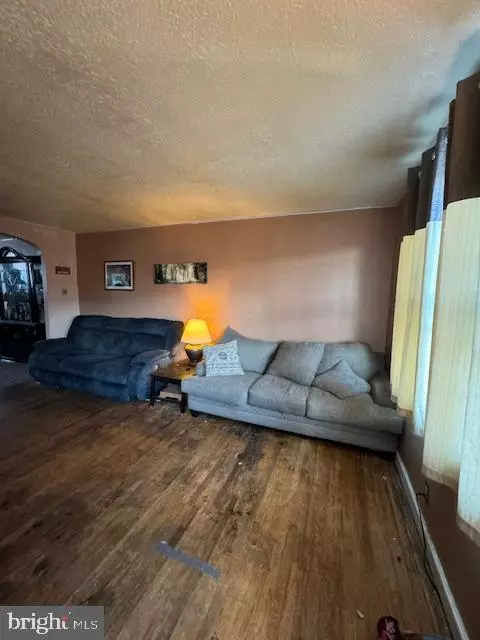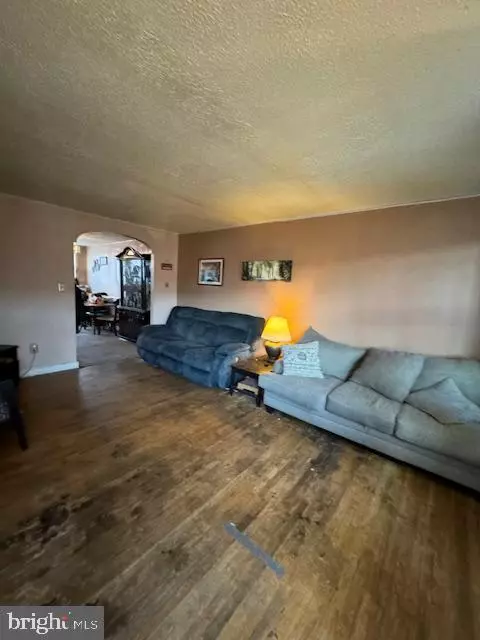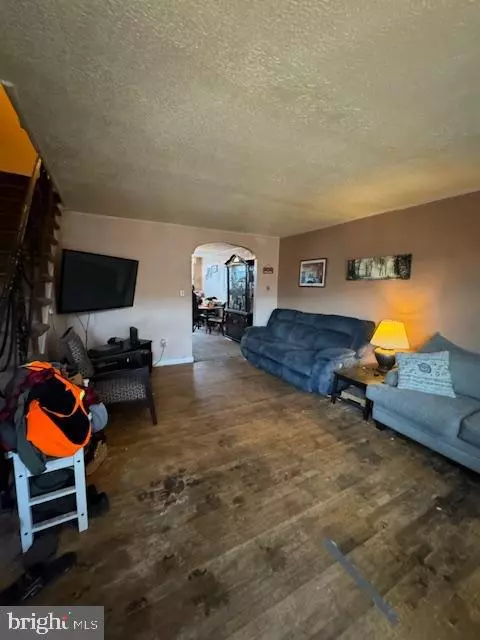3 Beds
1 Bath
1,240 SqFt
3 Beds
1 Bath
1,240 SqFt
Key Details
Property Type Townhouse
Sub Type End of Row/Townhouse
Listing Status Pending
Purchase Type For Sale
Square Footage 1,240 sqft
Price per Sqft $153
Subdivision Tacony
MLS Listing ID PAPH2422258
Style AirLite
Bedrooms 3
Full Baths 1
HOA Y/N N
Abv Grd Liv Area 1,240
Originating Board BRIGHT
Year Built 1950
Annual Tax Amount $2,777
Tax Year 2025
Lot Size 1,240 Sqft
Acres 0.03
Property Description
Great deal in the Tacony neighborhood of Philadelphia. Discover 6644 Erdrick St. a 3-bedroom, 1-bath gem with 1,088 sq. ft. of space, ready for your vision. Perfect for investors or homebuyers looking to flip, rent, or customize this property with the potential it has. Don't miss out on this versatile investment – a true find in a sought-after neighborhood!
This property is Vacant
Key Features:
️ 3 bedrooms, 1 bathroom
1,088 sq. ft.
Zoned RSA-5
Property will be delivered: Vacant
Occupancy : Vacant
Showing instructions: Lock Box
*** Conventional Offers are also Accepted ***
Terms:
Cash, Hard or Private Money only. The property comes in "AS-IS" condition. Buyer pays all closing costs, escrow fees, and transfer tax.
Open escrow with a $5,000 non-refundable earnest deposit to our title company of choice.
Buyer to verify all information as seller makes no claims or warranties expressed or implied. Buyer must perform due diligence and hold seller harmless.
NONE of the info above is deemed accurate and is for informational purposes only. Seller and its members or representatives make no guarantees concerning property condition, value, characteristics, or financial benefits.
Location
State PA
County Philadelphia
Area 19135 (19135)
Zoning RES
Rooms
Basement Fully Finished
Interior
Interior Features Carpet, Ceiling Fan(s), Dining Area, Formal/Separate Dining Room, Kitchen - Eat-In, Other
Hot Water 60+ Gallon Tank
Heating None
Cooling Ceiling Fan(s)
Equipment Refrigerator, Washer, Washer/Dryer Stacked
Window Features Vinyl Clad
Appliance Refrigerator, Washer, Washer/Dryer Stacked
Heat Source Natural Gas
Exterior
Exterior Feature Patio(s)
Parking Features Garage - Rear Entry
Garage Spaces 2.0
Utilities Available Electric Available, Natural Gas Available, Sewer Available, Water Available
Water Access N
Roof Type Unknown
Accessibility Doors - Lever Handle(s)
Porch Patio(s)
Attached Garage 1
Total Parking Spaces 2
Garage Y
Building
Lot Description Front Yard, Other
Story 2
Foundation Brick/Mortar, Other
Sewer Public Sewer
Water Public
Architectural Style AirLite
Level or Stories 2
Additional Building Above Grade
New Construction N
Schools
Elementary Schools Mayfair School
Middle Schools Mayfair
High Schools Abraham Lincoln
School District The School District Of Philadelphia
Others
Senior Community No
Tax ID NO TAX RECORD
Ownership Fee Simple
SqFt Source Estimated
Acceptable Financing Cash
Horse Property N
Listing Terms Cash
Financing Cash
Special Listing Condition Standard







