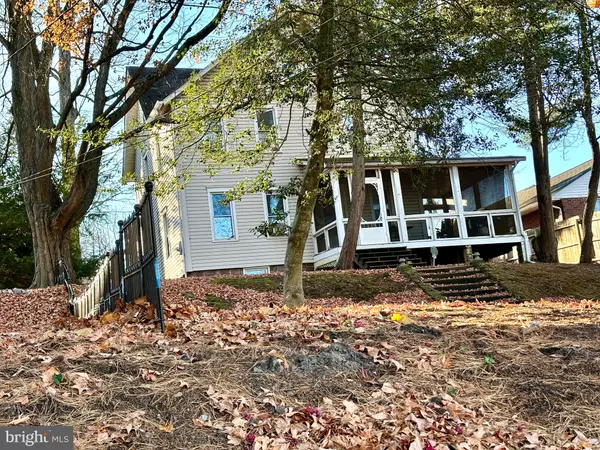4 Beds
2 Baths
1,728 SqFt
4 Beds
2 Baths
1,728 SqFt
Key Details
Property Type Single Family Home
Sub Type Detached
Listing Status Active
Purchase Type For Sale
Square Footage 1,728 sqft
Price per Sqft $109
Subdivision None Available
MLS Listing ID NJCD2080310
Style Victorian
Bedrooms 4
Full Baths 1
Half Baths 1
HOA Y/N N
Abv Grd Liv Area 1,728
Originating Board BRIGHT
Year Built 1900
Annual Tax Amount $5,852
Tax Year 2024
Lot Size 0.303 Acres
Acres 0.3
Lot Dimensions 66.00 x 200.00
Property Description
Welcome to this Charming Victorian on a Hill with Breathtaking Views – A Diamond in the Rough.
Nestled atop a hill with sweeping views of the town of Clementon, this 4-bedroom, 1.5-bathroom Victorian home is ready for a new chapter. While this beauty has been lovingly lived in, it is now awaiting someone with a vision to restore it to its original grandeur. Offering plenty of space, character, and potential, this home is the perfect opportunity to create something truly special.
The ROOF, sheathing, vinyl siding, windows, gutters, and gutter guards were all replaced in 2014, giving this home a solid foundation with essential updates that are just 10 years young.
The Main Level features a spacious Bedroom and a convenient Powder Room, perfect for guests or first-floor living. The large Eat-in Kitchen provides a welcoming space to gather and create delicious meals. There is a large Dining Room and a cozy Living Room, complete with a Wood Stove that leads to a wrap-around Front Porch, where you can sit and enjoy breathtaking views of Clementon.
There are endless possibilities upstairs: There are 3 large Bedrooms, a Full Bathroom and a walk-up Attic that opens to a large, Unfinished Room with high ceilings; ready for your imagination. Whether you envision a luxurious Main Suite, a Home Office, or an Artist's Studio, this space offers the flexibility to create your perfect retreat.
Outdoor Serenity: Step outside to the rear yard, where you can unwind or entertain. The yard also features a handy shed for extra storage.
This home has been well-loved, and while it needs some updates and upgrades to bring it back to its former glory, its classic Victorian beauty and fantastic location on the hill provide the perfect canvas for the right buyer.
This property is being sold STRICTLY As-Is. ALL certs & permits are the responsibility of the buyer.
Location
State NJ
County Camden
Area Clementon Boro (20411)
Zoning RES
Rooms
Basement Full, Interior Access, Unfinished
Main Level Bedrooms 1
Interior
Hot Water Oil
Heating Central
Cooling Window Unit(s)
Fireplace N
Heat Source Oil
Exterior
Garage Spaces 4.0
Water Access N
Accessibility None
Total Parking Spaces 4
Garage N
Building
Story 2
Foundation Concrete Perimeter
Sewer Public Sewer
Water Public
Architectural Style Victorian
Level or Stories 2
Additional Building Above Grade, Below Grade
New Construction N
Schools
School District Pine Hill Borough Board Of Education
Others
Senior Community No
Tax ID 11-00142-00020
Ownership Fee Simple
SqFt Source Assessor
Special Listing Condition Standard






