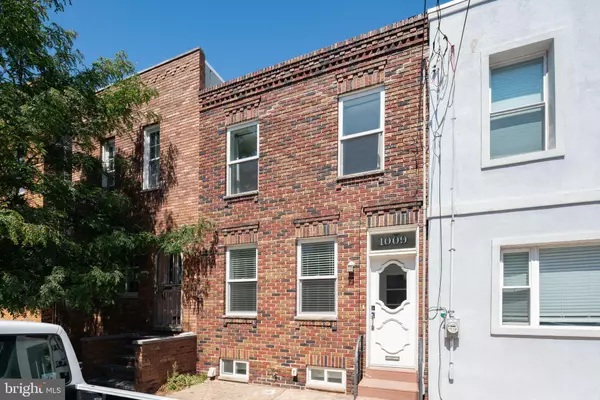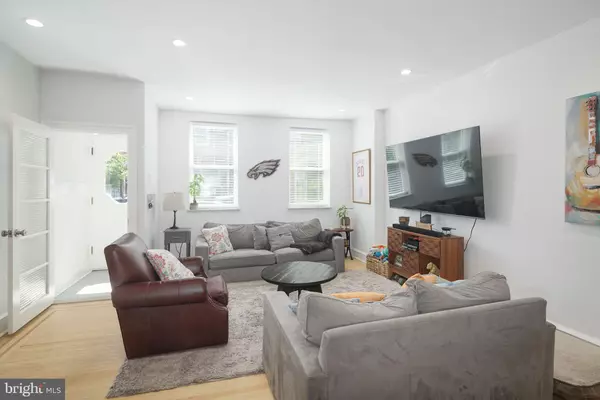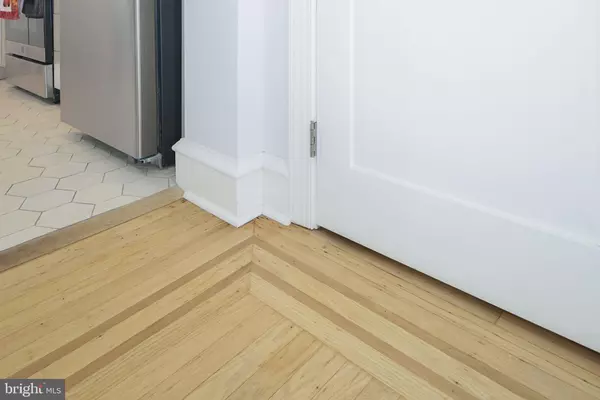2 Beds
2 Baths
1,548 SqFt
2 Beds
2 Baths
1,548 SqFt
Key Details
Property Type Townhouse
Sub Type Interior Row/Townhouse
Listing Status Under Contract
Purchase Type For Sale
Square Footage 1,548 sqft
Price per Sqft $268
Subdivision Passyunk Square
MLS Listing ID PAPH2422240
Style Straight Thru,Traditional
Bedrooms 2
Full Baths 1
Half Baths 1
HOA Y/N N
Abv Grd Liv Area 1,248
Originating Board BRIGHT
Year Built 1925
Annual Tax Amount $6,269
Tax Year 2024
Lot Size 752 Sqft
Acres 0.02
Lot Dimensions 16.00 x 47.00
Property Description
Location
State PA
County Philadelphia
Area 19148 (19148)
Zoning RSA5
Rooms
Basement Fully Finished
Interior
Hot Water Natural Gas
Heating Forced Air, Central
Cooling Central A/C
Flooring Hardwood
Inclusions All appliances in as-is condition with no monetary value.
Heat Source Natural Gas
Laundry Basement, Dryer In Unit, Has Laundry, Washer In Unit
Exterior
Water Access N
Accessibility None
Garage N
Building
Story 2
Foundation Other
Sewer Public Sewer
Water Public
Architectural Style Straight Thru, Traditional
Level or Stories 2
Additional Building Above Grade, Below Grade
New Construction N
Schools
School District The School District Of Philadelphia
Others
Senior Community No
Tax ID 394004100
Ownership Fee Simple
SqFt Source Estimated
Acceptable Financing Cash, FHA, PHFA, Conventional, VA
Listing Terms Cash, FHA, PHFA, Conventional, VA
Financing Cash,FHA,PHFA,Conventional,VA
Special Listing Condition Standard







