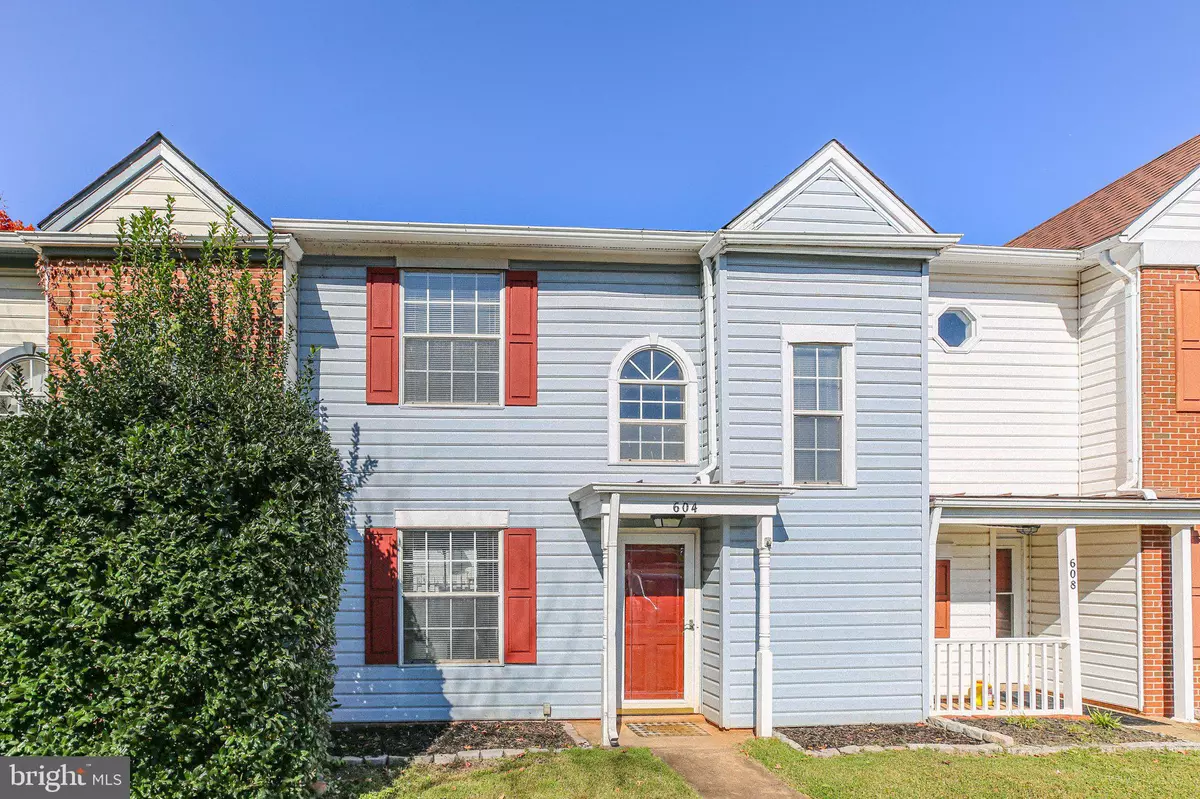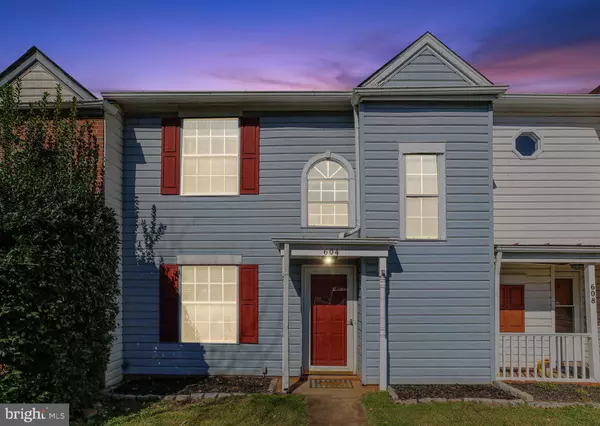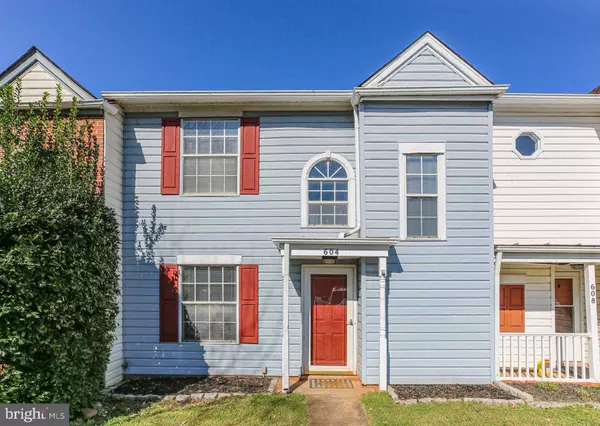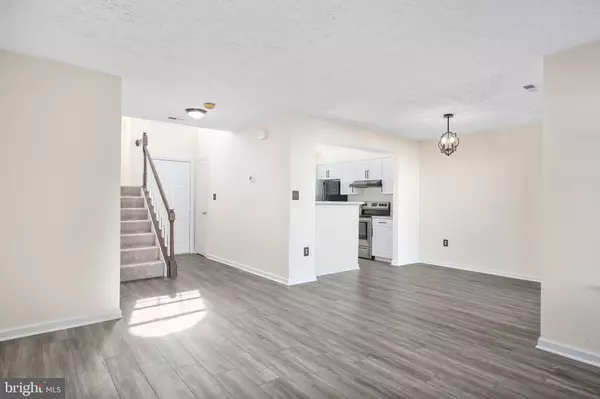2 Beds
3 Baths
1,144 SqFt
2 Beds
3 Baths
1,144 SqFt
Key Details
Property Type Townhouse
Sub Type Interior Row/Townhouse
Listing Status Pending
Purchase Type For Sale
Square Footage 1,144 sqft
Price per Sqft $240
Subdivision Southridge Townhouses
MLS Listing ID VACU2009294
Style Colonial
Bedrooms 2
Full Baths 2
Half Baths 1
HOA Fees $234/qua
HOA Y/N Y
Abv Grd Liv Area 1,144
Originating Board BRIGHT
Year Built 1989
Annual Tax Amount $1,149
Tax Year 2024
Lot Size 1,742 Sqft
Acres 0.04
Property Description
Location
State VA
County Culpeper
Zoning R2
Rooms
Other Rooms Dining Room, Bedroom 2, Kitchen, Foyer, Bedroom 1, Great Room, Laundry, Bathroom 1, Bathroom 2, Half Bath
Interior
Interior Features Carpet, Dining Area, Family Room Off Kitchen, Primary Bath(s), Walk-in Closet(s), Other
Hot Water Natural Gas
Heating Forced Air
Cooling Central A/C
Fireplaces Number 1
Fireplaces Type Mantel(s)
Equipment Dishwasher, Exhaust Fan, Microwave, Refrigerator, Stove, Water Dispenser
Furnishings No
Fireplace Y
Appliance Dishwasher, Exhaust Fan, Microwave, Refrigerator, Stove, Water Dispenser
Heat Source Natural Gas
Exterior
Parking On Site 2
Fence Rear, Privacy
Utilities Available Cable TV
Amenities Available Pool - Outdoor, Tot Lots/Playground
Water Access N
Roof Type Architectural Shingle
Accessibility None
Garage N
Building
Story 2
Foundation Slab
Sewer Public Sewer
Water Public
Architectural Style Colonial
Level or Stories 2
Additional Building Above Grade, Below Grade
New Construction N
Schools
School District Culpeper County Public Schools
Others
Senior Community No
Tax ID 50B 3 53
Ownership Fee Simple
SqFt Source Assessor
Special Listing Condition Standard







