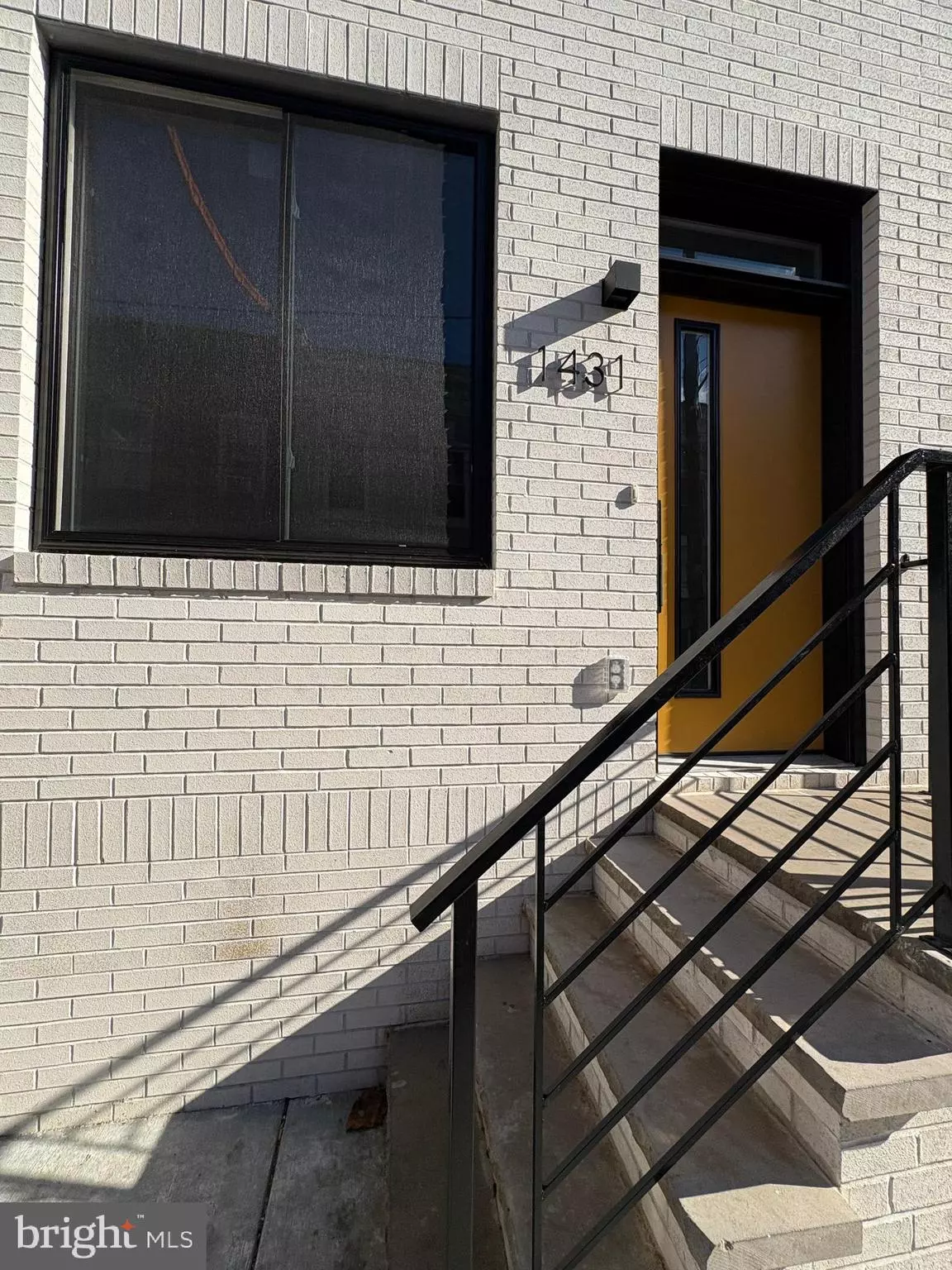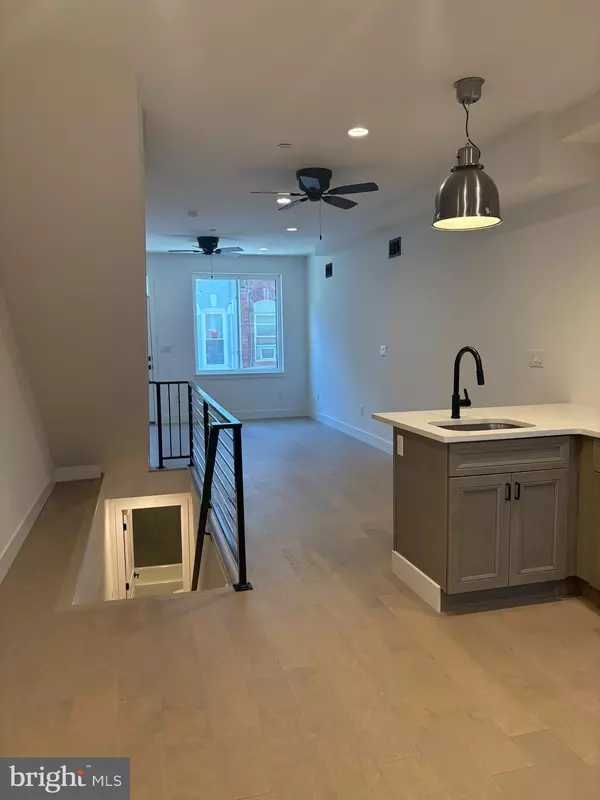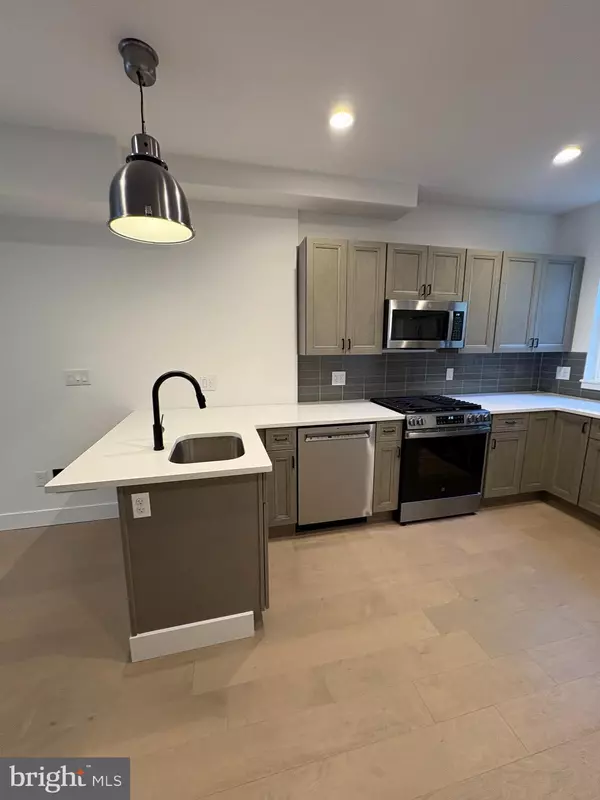3 Beds
3 Baths
700 Sqft Lot
3 Beds
3 Baths
700 Sqft Lot
Key Details
Property Type Townhouse
Sub Type Interior Row/Townhouse
Listing Status Active
Purchase Type For Sale
Subdivision Brewerytown
MLS Listing ID PAPH2419138
Style Traditional
Bedrooms 3
Full Baths 3
HOA Y/N N
Originating Board BRIGHT
Year Built 2023
Annual Tax Amount $342
Tax Year 2024
Lot Size 700 Sqft
Acres 0.02
Lot Dimensions 14.00 x 50.00
Property Sub-Type Interior Row/Townhouse
Property Description
The fenced backyard is perfect for relaxing or grilling. The finished basement has a full bath and can be used as a 4th bedroom, office, or rec room. Custom hand railings and plenty of closet space add convenience. Bathrooms have modern floating vanities and ceramic tile. The primary suite includes a soaking tub, a stylish shower, and double sinks. A wet bar with butcher block shelving and a wine chiller is just outside the suite, making it easy to enjoy drinks on your private roof deck with amazing views.
Minutes from Center City, easy access to I-76, The Art Museum, The Philadelphia Zoo, shopping, and much more. Schedule your showing today!
Location
State PA
County Philadelphia
Area 19121 (19121)
Zoning RSA5
Rooms
Basement Fully Finished, Sump Pump, Interior Access, Heated
Interior
Interior Features Wet/Dry Bar, Bathroom - Tub Shower, Bathroom - Walk-In Shower, Kitchen - Eat-In, Recessed Lighting, Sprinkler System, Ceiling Fan(s), Combination Dining/Living, Wine Storage
Hot Water Natural Gas
Heating Hot Water
Cooling Central A/C
Inclusions Refrigerator and Washer/Dryer
Equipment Stainless Steel Appliances, Microwave, Dishwasher, Washer/Dryer Stacked, Washer - Front Loading, Water Heater, Exhaust Fan, Dryer - Front Loading
Fireplace N
Appliance Stainless Steel Appliances, Microwave, Dishwasher, Washer/Dryer Stacked, Washer - Front Loading, Water Heater, Exhaust Fan, Dryer - Front Loading
Heat Source Natural Gas
Laundry Upper Floor
Exterior
Water Access N
Accessibility None
Garage N
Building
Story 3
Foundation Concrete Perimeter
Sewer Public Sewer
Water Public
Architectural Style Traditional
Level or Stories 3
Additional Building Above Grade, Below Grade
New Construction Y
Schools
School District Philadelphia City
Others
Senior Community No
Tax ID 292111910
Ownership Fee Simple
SqFt Source Assessor
Acceptable Financing Cash, Conventional, FHA, VA
Listing Terms Cash, Conventional, FHA, VA
Financing Cash,Conventional,FHA,VA
Special Listing Condition Standard







