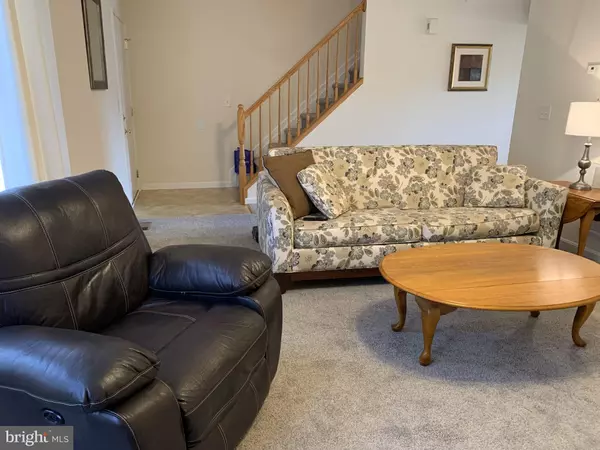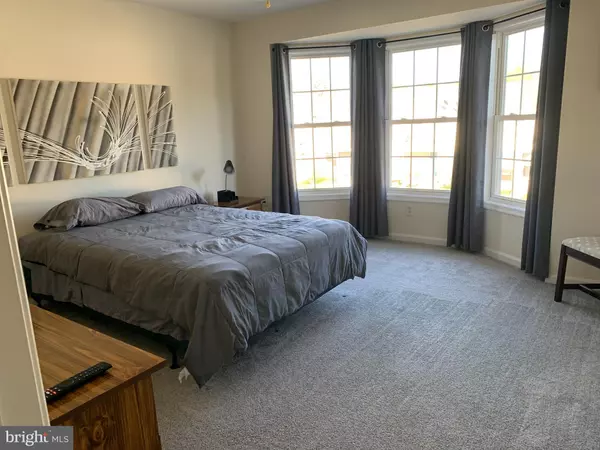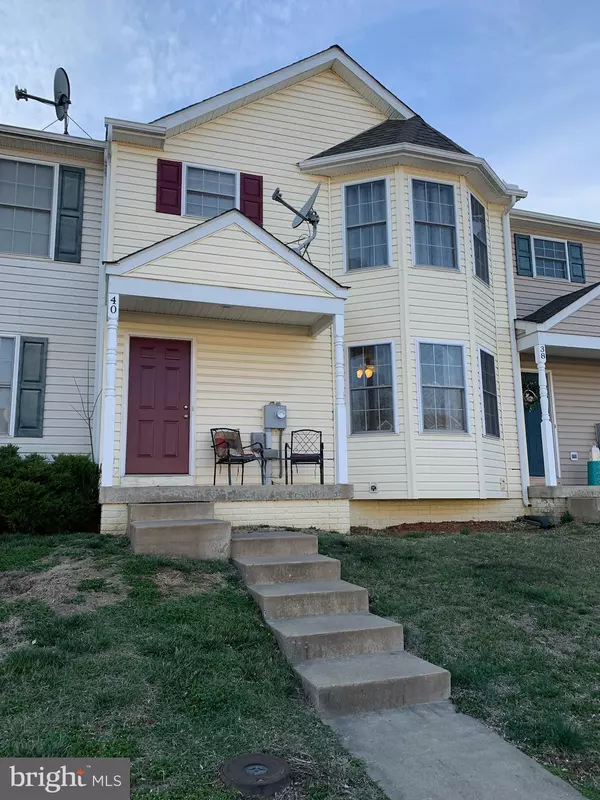3 Beds
3 Baths
1,366 SqFt
3 Beds
3 Baths
1,366 SqFt
Key Details
Property Type Townhouse
Sub Type Interior Row/Townhouse
Listing Status Active
Purchase Type For Sale
Square Footage 1,366 sqft
Price per Sqft $175
Subdivision Amber Woods
MLS Listing ID WVBE2034346
Style Traditional
Bedrooms 3
Full Baths 2
Half Baths 1
HOA Fees $125/ann
HOA Y/N Y
Abv Grd Liv Area 1,366
Originating Board BRIGHT
Year Built 2006
Annual Tax Amount $1,850
Tax Year 2022
Lot Size 1,742 Sqft
Acres 0.04
Property Description
Call to schedule your showing today
Location
State WV
County Berkeley
Zoning 101
Rooms
Other Rooms Living Room, Dining Room, Primary Bedroom, Bedroom 3, Kitchen, Basement, Laundry, Bathroom 2, Primary Bathroom, Full Bath, Half Bath
Basement Full, Unfinished, Outside Entrance, Windows, Drain
Interior
Interior Features Combination Kitchen/Dining, Chair Railings, Crown Moldings, Primary Bath(s), Floor Plan - Traditional, Ceiling Fan(s), Dining Area, Pantry
Hot Water Electric
Heating Heat Pump(s)
Cooling Central A/C, Attic Fan
Flooring Carpet, Vinyl
Equipment Dryer, Refrigerator, Washer, Dryer - Electric, Built-In Microwave, Water Heater
Fireplace N
Window Features Bay/Bow,Screens,Vinyl Clad
Appliance Dryer, Refrigerator, Washer, Dryer - Electric, Built-In Microwave, Water Heater
Heat Source Electric
Laundry Basement
Exterior
Exterior Feature Deck(s)
Garage Spaces 2.0
Utilities Available Cable TV Available, Electric Available, Natural Gas Available, Phone Available, Sewer Available, Water Available
Water Access N
View Street
Roof Type Architectural Shingle
Accessibility None
Porch Deck(s)
Total Parking Spaces 2
Garage N
Building
Lot Description Backs to Trees, No Thru Street
Story 2
Foundation Concrete Perimeter
Sewer Public Sewer
Water Public
Architectural Style Traditional
Level or Stories 2
Additional Building Above Grade
Structure Type Dry Wall
New Construction N
Schools
High Schools Martinsburg
School District Berkeley County Schools
Others
Pets Allowed Y
Senior Community No
Tax ID 01 5P005700000000
Ownership Fee Simple
SqFt Source Estimated
Acceptable Financing Cash, Conventional, FHA, USDA, VA
Horse Property N
Listing Terms Cash, Conventional, FHA, USDA, VA
Financing Cash,Conventional,FHA,USDA,VA
Special Listing Condition Standard
Pets Allowed No Pet Restrictions







