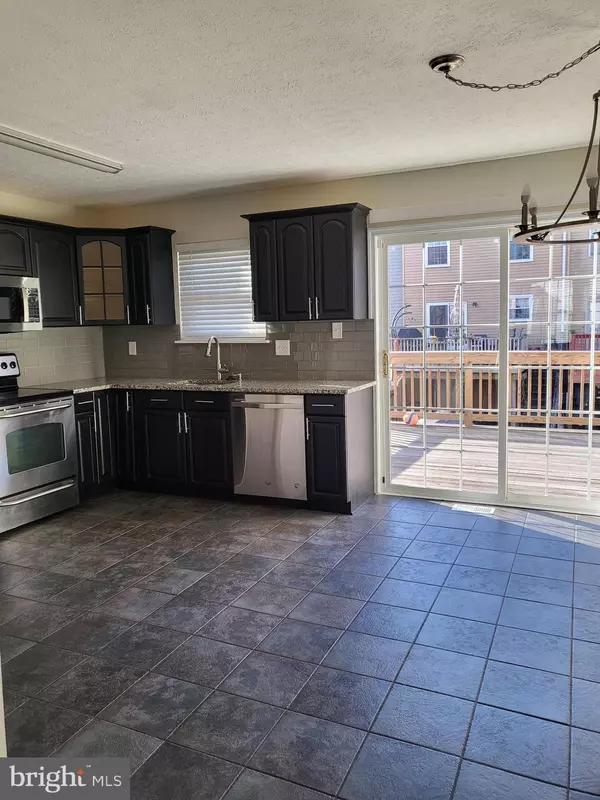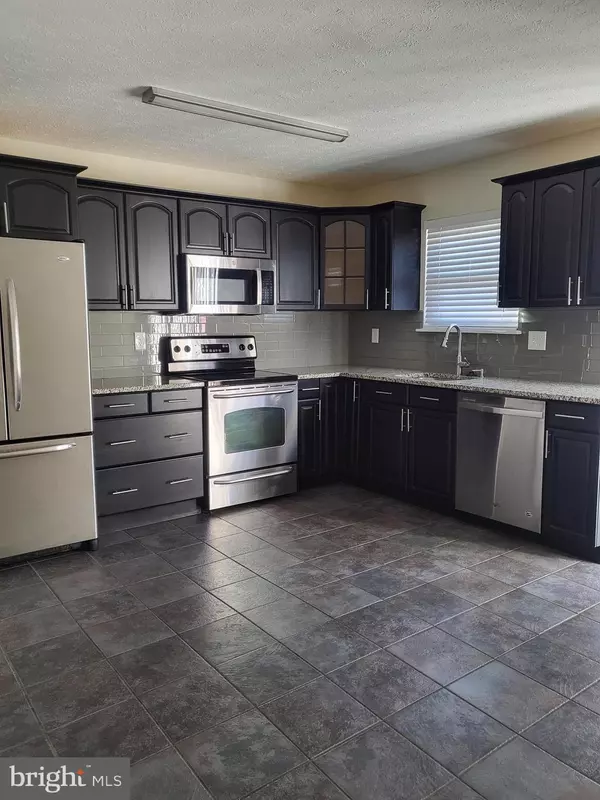3 Beds
2 Baths
1,485 SqFt
3 Beds
2 Baths
1,485 SqFt
Key Details
Property Type Townhouse
Sub Type Interior Row/Townhouse
Listing Status Under Contract
Purchase Type For Sale
Square Footage 1,485 sqft
Price per Sqft $178
Subdivision Carroll Crest
MLS Listing ID MDBC2112450
Style Colonial
Bedrooms 3
Full Baths 1
Half Baths 1
HOA Fees $89/mo
HOA Y/N Y
Abv Grd Liv Area 1,080
Originating Board BRIGHT
Year Built 1987
Annual Tax Amount $2,155
Tax Year 2024
Lot Size 1,368 Sqft
Acres 0.03
Property Description
Location
State MD
County Baltimore
Zoning R
Rooms
Other Rooms Living Room, Dining Room, Kitchen, Family Room, Laundry
Basement Improved, Outside Entrance, Daylight, Partial, Connecting Stairway
Interior
Interior Features Combination Kitchen/Dining, Floor Plan - Open, Upgraded Countertops
Hot Water Electric
Heating Heat Pump(s)
Cooling Central A/C
Flooring Ceramic Tile, Hardwood, Luxury Vinyl Plank
Inclusions shed
Equipment Built-In Microwave, Dishwasher, Disposal, Refrigerator, Stove
Fireplace N
Appliance Built-In Microwave, Dishwasher, Disposal, Refrigerator, Stove
Heat Source Electric
Laundry Basement
Exterior
Parking On Site 1
Water Access N
Roof Type Shingle
Accessibility None
Garage N
Building
Story 3
Foundation Slab
Sewer Public Sewer
Water Public
Architectural Style Colonial
Level or Stories 3
Additional Building Above Grade, Below Grade
Structure Type Dry Wall
New Construction N
Schools
School District Baltimore County Public Schools
Others
Senior Community No
Tax ID 04151900012020
Ownership Fee Simple
SqFt Source Assessor
Special Listing Condition Standard







