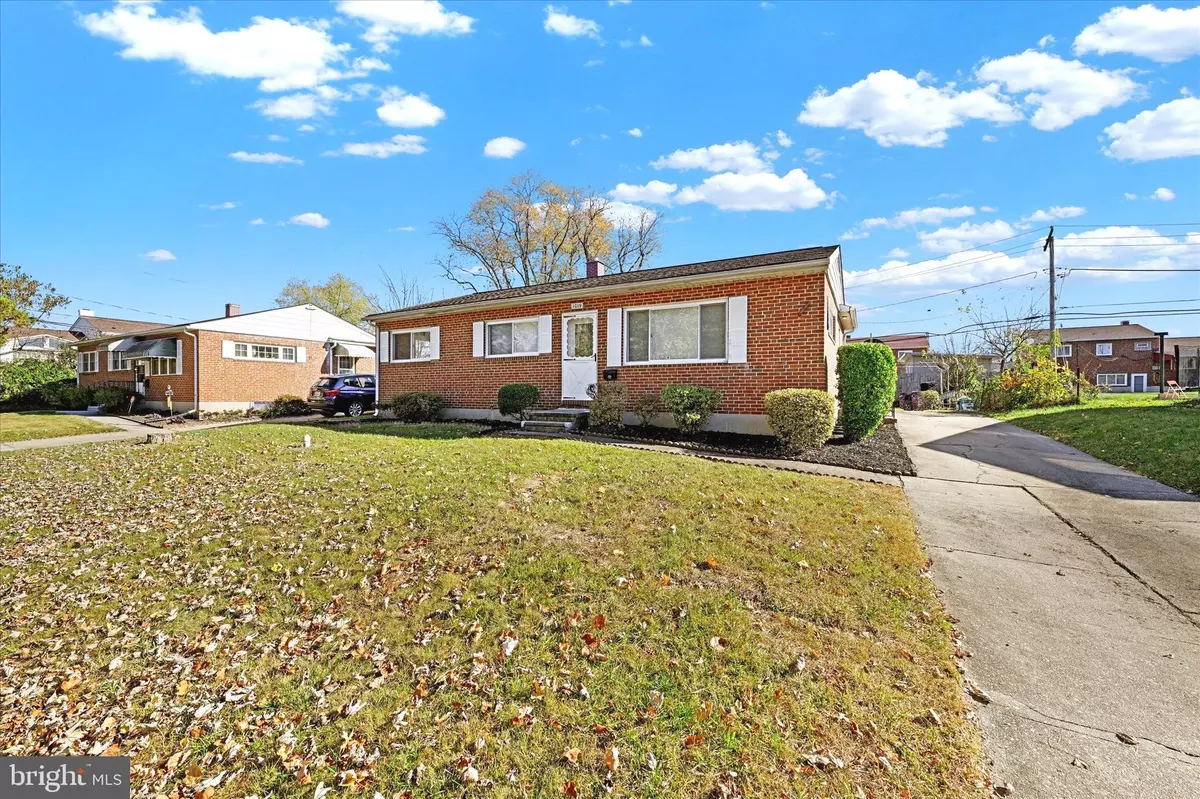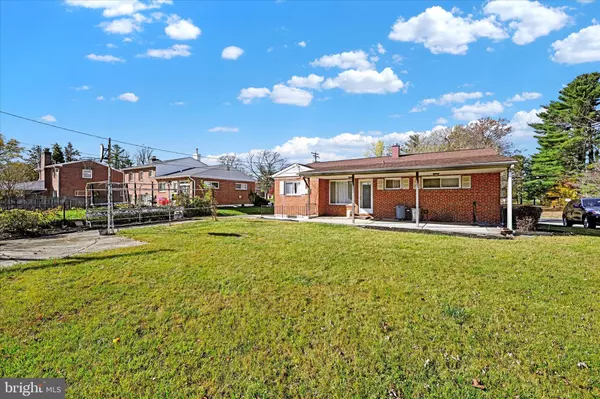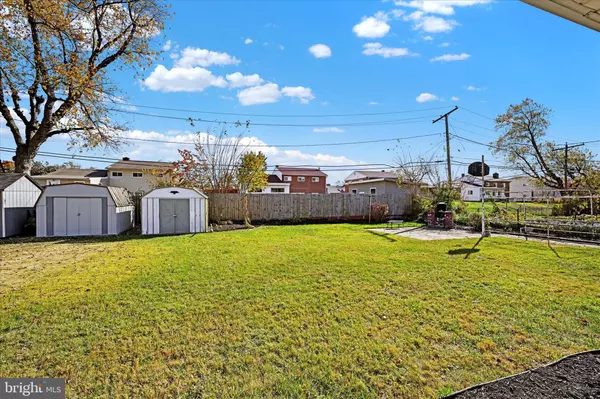3 Beds
2 Baths
1,635 SqFt
3 Beds
2 Baths
1,635 SqFt
Key Details
Property Type Single Family Home
Sub Type Detached
Listing Status Pending
Purchase Type For Sale
Square Footage 1,635 sqft
Price per Sqft $214
Subdivision Westview Park
MLS Listing ID MDBC2112258
Style Ranch/Rambler
Bedrooms 3
Full Baths 2
HOA Y/N N
Abv Grd Liv Area 1,102
Originating Board BRIGHT
Year Built 1954
Annual Tax Amount $2,848
Tax Year 2024
Lot Size 7,840 Sqft
Acres 0.18
Property Description
Note: Furnace, Water Heater, Kitchen Range, Disposal, Air Conditioner have been updated
Location
State MD
County Baltimore
Zoning RES
Rooms
Other Rooms Living Room, Dining Room, Primary Bedroom, Bedroom 2, Bedroom 3, Kitchen, Game Room, Family Room, Laundry, Bathroom 1, Bathroom 2
Basement Full
Main Level Bedrooms 3
Interior
Hot Water Electric
Heating Hot Water
Cooling Central A/C, Ceiling Fan(s)
Flooring Carpet, Hardwood, Vinyl
Inclusions Washer, Dryer, stainless steel gas range, range hood, refrigerator, dishwasher, pool table, existing curtains, curtain rods, blinds, drapes.
Equipment Refrigerator, Oven/Range - Gas, Range Hood, Dishwasher, Washer, Dryer, Disposal
Fireplace N
Window Features Double Pane
Appliance Refrigerator, Oven/Range - Gas, Range Hood, Dishwasher, Washer, Dryer, Disposal
Heat Source Natural Gas
Laundry Washer In Unit, Dryer In Unit, Basement
Exterior
Exterior Feature Patio(s)
Garage Spaces 3.0
Water Access N
Roof Type Asphalt
Street Surface Black Top
Accessibility 2+ Access Exits
Porch Patio(s)
Road Frontage City/County, Public
Total Parking Spaces 3
Garage N
Building
Lot Description Interior, Landscaping, Rear Yard
Story 2
Foundation Block
Sewer Public Sewer
Water Public
Architectural Style Ranch/Rambler
Level or Stories 2
Additional Building Above Grade, Below Grade
Structure Type Dry Wall
New Construction N
Schools
Elementary Schools Johnnycake
Middle Schools Southwest Academy
High Schools Woodlawn
School District Baltimore County Public Schools
Others
Pets Allowed Y
Senior Community No
Tax ID 04-010101740360
Ownership Fee Simple
SqFt Source Estimated
Acceptable Financing Cash, FHA, VA, Conventional
Horse Property N
Listing Terms Cash, FHA, VA, Conventional
Financing Cash,FHA,VA,Conventional
Special Listing Condition Standard
Pets Allowed Cats OK, Dogs OK







