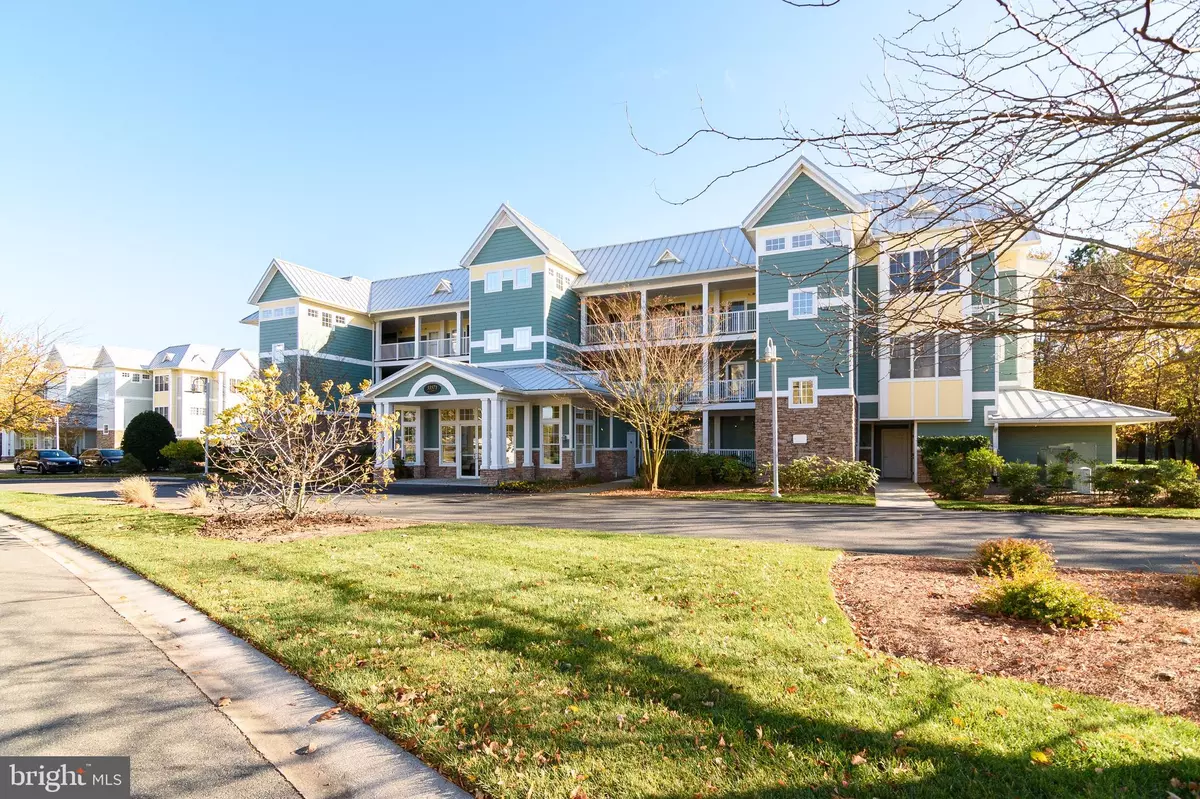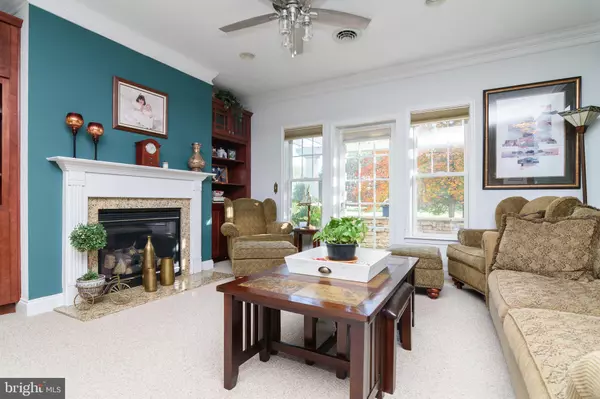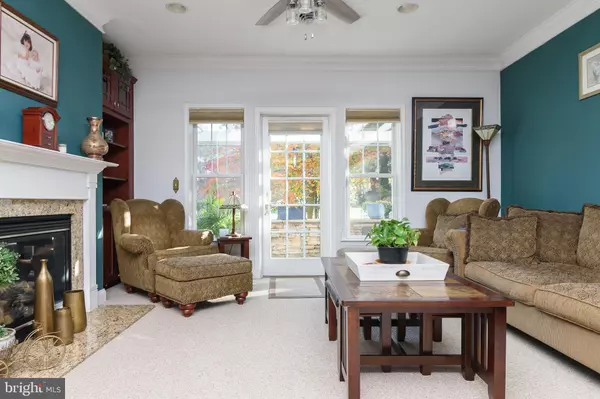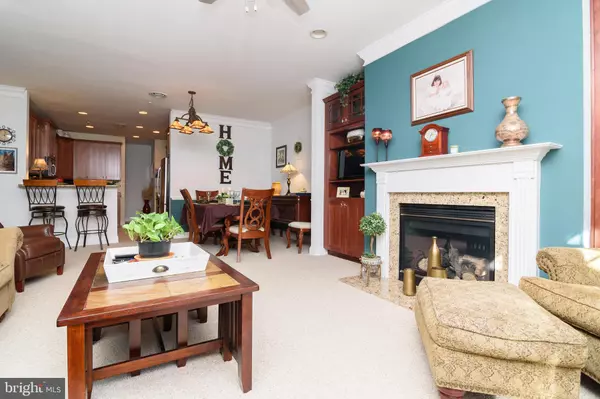3 Beds
2 Baths
1,677 SqFt
3 Beds
2 Baths
1,677 SqFt
Key Details
Property Type Condo
Sub Type Condo/Co-op
Listing Status Active
Purchase Type For Sale
Square Footage 1,677 sqft
Price per Sqft $238
Subdivision Peninsula
MLS Listing ID DESU2074156
Style Coastal,Contemporary
Bedrooms 3
Full Baths 2
Condo Fees $996/qua
HOA Fees $816/qua
HOA Y/N Y
Abv Grd Liv Area 1,677
Originating Board BRIGHT
Year Built 2007
Lot Size 15.160 Acres
Acres 15.16
Lot Dimensions 0.00 x 0.00
Property Description
Exceptionally located within the Peninsula, the Windswept Community is within a short walk of all the amenities on offer, including the clubhouse, Terrace Grille, indoor and outdoor pools, gym, spa, basketball, tennis and pickleball courts, and the private bay beach for kayaking or just relaxing. A fishing pier and walking trails are also nearby.
Location
State DE
County Sussex
Area Indian River Hundred (31008)
Zoning MR
Rooms
Other Rooms Living Room, Dining Room, Kitchen, Foyer, Laundry, Storage Room
Main Level Bedrooms 3
Interior
Interior Features Built-Ins, Carpet, Ceiling Fan(s), Combination Dining/Living, Combination Kitchen/Dining, Combination Kitchen/Living, Crown Moldings, Entry Level Bedroom, Floor Plan - Open, Primary Bath(s), Recessed Lighting, Pantry, Bathroom - Soaking Tub, Sprinkler System, Bathroom - Stall Shower, Upgraded Countertops, Bathroom - Tub Shower, Walk-in Closet(s), Window Treatments
Hot Water 60+ Gallon Tank, Electric
Heating Central, Forced Air
Cooling Central A/C
Flooring Carpet, Ceramic Tile
Fireplaces Number 1
Equipment Built-In Microwave, Dishwasher, Disposal, Dryer - Electric, Oven/Range - Electric, Stainless Steel Appliances, Washer, Water Heater, Refrigerator
Fireplace Y
Window Features Casement,Double Hung,Double Pane,Energy Efficient,Low-E,Screens
Appliance Built-In Microwave, Dishwasher, Disposal, Dryer - Electric, Oven/Range - Electric, Stainless Steel Appliances, Washer, Water Heater, Refrigerator
Heat Source Electric
Laundry Dryer In Unit, Washer In Unit
Exterior
Exterior Feature Patio(s)
Utilities Available Cable TV, Multiple Phone Lines, Propane
Amenities Available Bar/Lounge, Basketball Courts, Beach, Bike Trail, Billiard Room, Cable, Club House, Common Grounds, Fitness Center, Game Room, Gated Community, Golf Club, Golf Course, Golf Course Membership Available, Hot tub, Jog/Walk Path, Meeting Room, Party Room, Pier/Dock, Pool - Indoor, Pool - Outdoor, Putting Green, Sauna, Security, Spa, Swimming Pool, Tennis Courts, Tot Lots/Playground, Volleyball Courts, Water/Lake Privileges, Other
Water Access Y
Water Access Desc Canoe/Kayak,Fishing Allowed,Private Access,Swimming Allowed
View Golf Course, Pond, Scenic Vista, Trees/Woods
Roof Type Flat,Other
Accessibility 2+ Access Exits, Level Entry - Main, No Stairs
Porch Patio(s)
Garage N
Building
Lot Description Landscaping, Partly Wooded, Other
Story 1
Unit Features Garden 1 - 4 Floors
Foundation Slab
Sewer Public Sewer
Water Public
Architectural Style Coastal, Contemporary
Level or Stories 1
Additional Building Above Grade, Below Grade
Structure Type 9'+ Ceilings,Dry Wall
New Construction N
Schools
School District Indian River
Others
Pets Allowed Y
HOA Fee Include Common Area Maintenance,Ext Bldg Maint,Insurance,Lawn Care Front,Lawn Care Rear,Lawn Care Side,Lawn Maintenance,Management,Reserve Funds,Trash
Senior Community No
Tax ID 234-30.00-306.00-9101
Ownership Fee Simple
SqFt Source Assessor
Acceptable Financing Cash, Conventional
Listing Terms Cash, Conventional
Financing Cash,Conventional
Special Listing Condition Standard
Pets Allowed Number Limit







