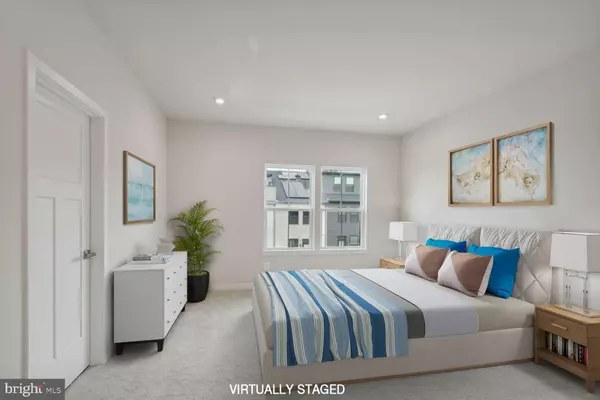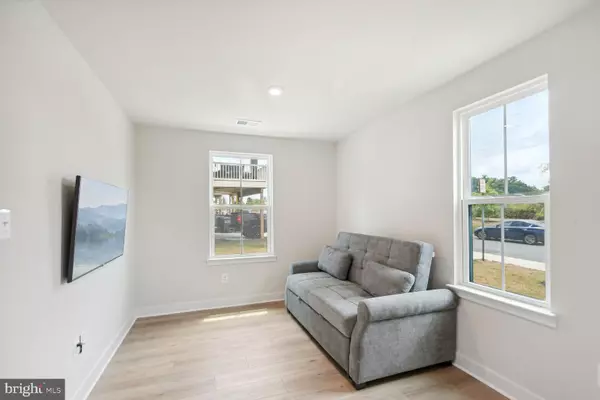
5 Beds
5 Baths
2,462 SqFt
5 Beds
5 Baths
2,462 SqFt
Key Details
Property Type Townhouse
Sub Type End of Row/Townhouse
Listing Status Under Contract
Purchase Type For Rent
Square Footage 2,462 sqft
Subdivision Foster'S Glen
MLS Listing ID VAFX2210350
Style Contemporary
Bedrooms 5
Full Baths 4
Half Baths 1
HOA Fees $147/mo
HOA Y/N Y
Abv Grd Liv Area 2,462
Originating Board BRIGHT
Year Built 2022
Lot Size 1,836 Sqft
Acres 0.04
Property Description
Location
State VA
County Fairfax
Zoning 305
Rooms
Other Rooms Bedroom 2, Bedroom 3, Bedroom 4, Bedroom 5, Kitchen, Family Room, Bedroom 1, Laundry, Utility Room, Bathroom 1, Bathroom 2, Bathroom 3, Full Bath, Half Bath
Main Level Bedrooms 1
Interior
Interior Features Carpet, Combination Kitchen/Dining, Crown Moldings, Entry Level Bedroom, Family Room Off Kitchen, Floor Plan - Open, Kitchen - Island, Pantry, Primary Bath(s), Bathroom - Soaking Tub, Bathroom - Stall Shower, Bathroom - Tub Shower, Walk-in Closet(s)
Hot Water Tankless
Heating Forced Air
Cooling Central A/C
Flooring Ceramic Tile, Carpet, Luxury Vinyl Plank
Inclusions Ring system/cameras (not monitored).
Equipment Built-In Microwave, Icemaker, Oven/Range - Gas, Refrigerator, Stainless Steel Appliances, Dishwasher, Water Heater, Disposal, Washer, Dryer
Furnishings No
Fireplace N
Appliance Built-In Microwave, Icemaker, Oven/Range - Gas, Refrigerator, Stainless Steel Appliances, Dishwasher, Water Heater, Disposal, Washer, Dryer
Heat Source Natural Gas
Laundry Upper Floor, Hookup
Exterior
Garage Garage - Rear Entry
Garage Spaces 4.0
Utilities Available Water Available, Sewer Available, Natural Gas Available, Electric Available
Waterfront N
Water Access N
Roof Type Shingle
Accessibility None
Attached Garage 2
Total Parking Spaces 4
Garage Y
Building
Story 4
Foundation Slab
Sewer Public Sewer
Water Public
Architectural Style Contemporary
Level or Stories 4
Additional Building Above Grade, Below Grade
New Construction N
Schools
Elementary Schools Lutie Lewis Coates
Middle Schools Carson
High Schools Westfield
School District Fairfax County Public Schools
Others
Pets Allowed N
HOA Fee Include Common Area Maintenance,Management,Trash
Senior Community No
Tax ID 0242 11 0091A
Ownership Other
SqFt Source Estimated
Miscellaneous HOA/Condo Fee,Trash Removal
Security Features Exterior Cameras,Fire Detection System,Non-Monitored
Horse Property N








