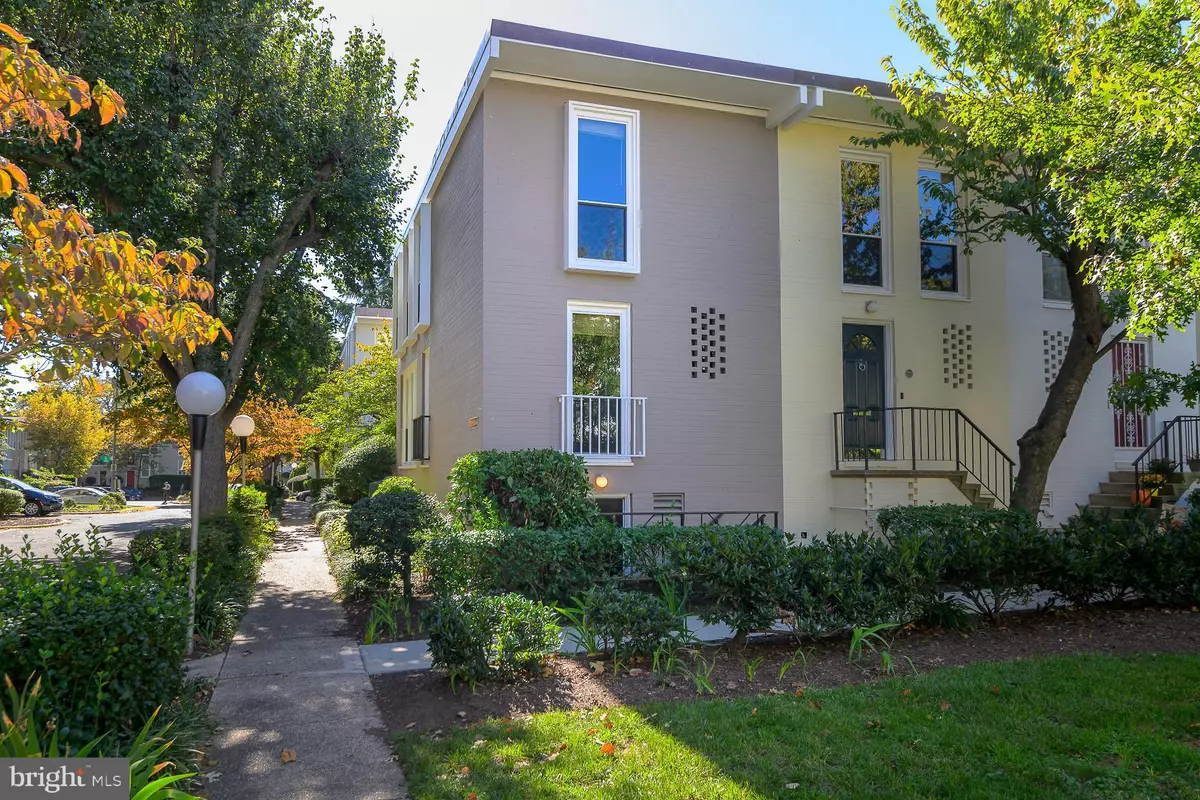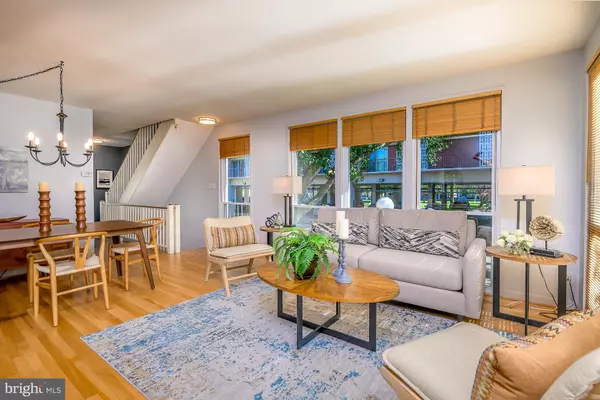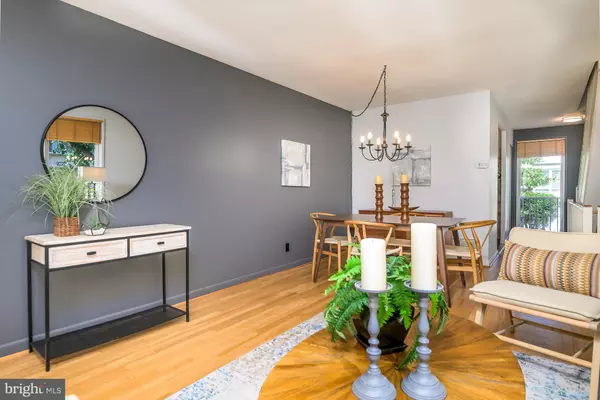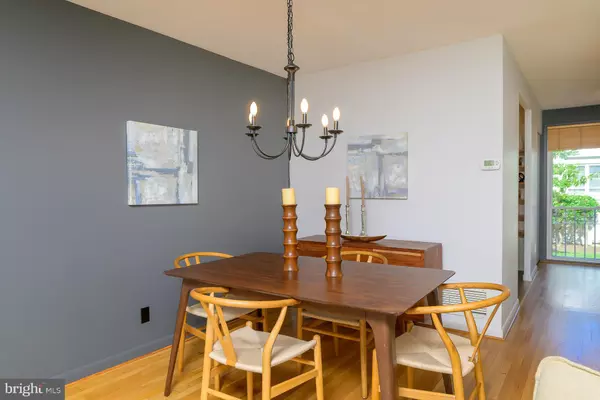3 Beds
2 Baths
1,344 SqFt
3 Beds
2 Baths
1,344 SqFt
Key Details
Property Type Condo
Sub Type Condo/Co-op
Listing Status Active
Purchase Type For Sale
Square Footage 1,344 sqft
Price per Sqft $511
Subdivision Rla (Sw)
MLS Listing ID DCDC2165830
Style Contemporary
Bedrooms 3
Full Baths 2
Condo Fees $680/mo
HOA Y/N N
Abv Grd Liv Area 1,344
Originating Board BRIGHT
Year Built 1961
Annual Tax Amount $4,854
Tax Year 2024
Property Description
VA FINANCING IS FINE - NOTE FNMA AND FDMC not accepting financing - Contact -Listing agents regarding financing options.
Location
State DC
County Washington
Zoning UR
Direction North
Interior
Interior Features Combination Dining/Living, Floor Plan - Traditional
Hot Water Natural Gas
Heating Forced Air
Cooling Central A/C
Equipment Built-In Microwave, Dishwasher, Disposal, Dryer, Washer, Water Heater, Stove
Fireplace N
Window Features Double Pane
Appliance Built-In Microwave, Dishwasher, Disposal, Dryer, Washer, Water Heater, Stove
Heat Source Natural Gas
Laundry Lower Floor, Washer In Unit, Dryer In Unit
Exterior
Garage Spaces 1.0
Parking On Site 1
Utilities Available Cable TV Available
Amenities Available Common Grounds
Water Access N
View Garden/Lawn
Accessibility None
Total Parking Spaces 1
Garage N
Building
Story 3
Foundation Other
Sewer Public Sewer
Water Public
Architectural Style Contemporary
Level or Stories 3
Additional Building Above Grade, Below Grade
New Construction N
Schools
Elementary Schools Amidon-Bowen
Middle Schools Jefferson Middle School Academy
High Schools Wilson Senior
School District District Of Columbia Public Schools
Others
Pets Allowed Y
HOA Fee Include Air Conditioning,Ext Bldg Maint,Insurance,Parking Fee,Reserve Funds,Road Maintenance,Sewer,Snow Removal,Trash,Water
Senior Community No
Tax ID 0540//2129
Ownership Condominium
Acceptable Financing VA, Other, Cash
Listing Terms VA, Other, Cash
Financing VA,Other,Cash
Special Listing Condition Standard
Pets Allowed No Pet Restrictions







