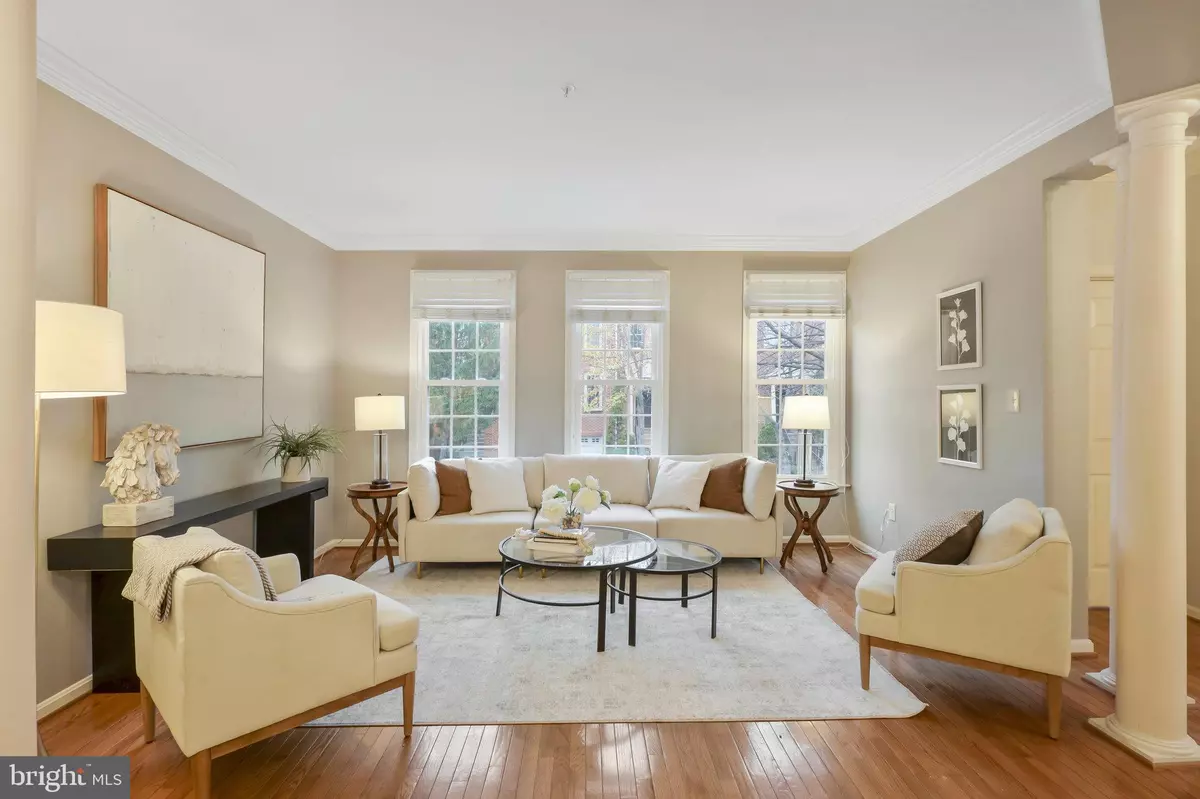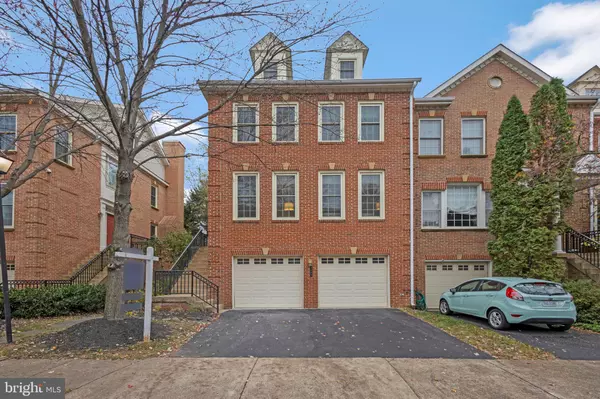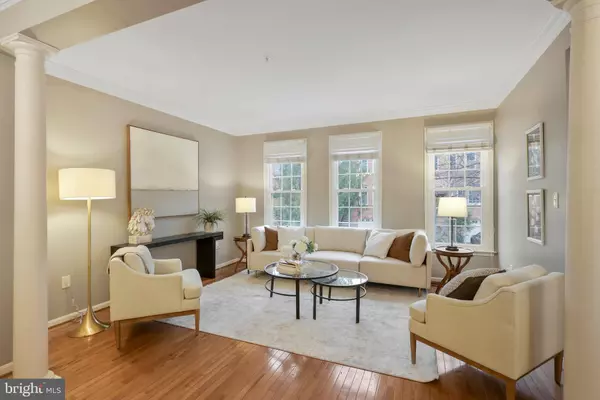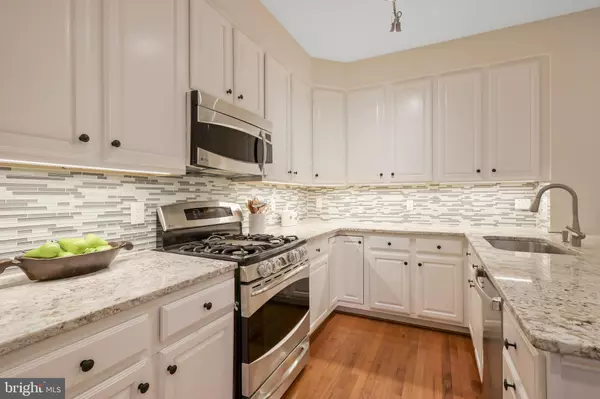
3 Beds
4 Baths
2,688 SqFt
3 Beds
4 Baths
2,688 SqFt
Key Details
Property Type Townhouse
Sub Type End of Row/Townhouse
Listing Status Under Contract
Purchase Type For Sale
Square Footage 2,688 sqft
Price per Sqft $325
Subdivision Fallswood Court
MLS Listing ID VAFX2209290
Style Traditional,Colonial
Bedrooms 3
Full Baths 2
Half Baths 2
HOA Fees $550/qua
HOA Y/N Y
Abv Grd Liv Area 2,688
Originating Board BRIGHT
Year Built 1996
Annual Tax Amount $9,138
Tax Year 2024
Lot Size 2,624 Sqft
Acres 0.06
Property Description
Step inside to an inviting foyer that opens into an airy living and dining area. The gourmet kitchen features stainless steel appliances, granite countertops, and refaced white cabinetry, with new sliding glass doors leading to a private deck with tranquil views of the wooded backyard. Hardwood floors and large windows bathe the main level in natural light.
The second level features a luxurious primary suite with vaulted ceilings, a walk-in closet, and an updated bath. Two additional bedrooms and a full bath complete this level. The top-floor loft offers flexible space for a home office, studio, or optional fourth bedroom. The finished lower level includes a family room with a gas fireplace, spacious laundry room and and walkout access to a fenced patio. Enjoy easy access to Bluemont Park, shops, restaurants, and two Metro stations, along with close proximity to DC, Tysons, and the Pentagon. Don't miss this fantastic home!
Location
State VA
County Fairfax
Zoning 180
Rooms
Other Rooms Living Room, Dining Room, Kitchen, Family Room, Breakfast Room, Laundry, Loft
Basement Daylight, Full
Interior
Interior Features Bathroom - Soaking Tub, Bathroom - Walk-In Shower, Built-Ins, Ceiling Fan(s), Chair Railings, Combination Dining/Living, Combination Kitchen/Dining, Kitchen - Gourmet, Recessed Lighting, Primary Bath(s), Upgraded Countertops, Walk-in Closet(s), Window Treatments, Wood Floors
Hot Water Natural Gas
Heating Central, Heat Pump(s)
Cooling Central A/C, Ceiling Fan(s), Heat Pump(s)
Flooring Hardwood, Partially Carpeted, Ceramic Tile
Fireplaces Number 1
Fireplaces Type Fireplace - Glass Doors, Gas/Propane
Fireplace Y
Heat Source Natural Gas
Laundry Has Laundry, Lower Floor
Exterior
Exterior Feature Deck(s), Patio(s)
Garage Garage - Front Entry, Garage Door Opener
Garage Spaces 4.0
Fence Privacy, Rear
Utilities Available Under Ground
Amenities Available Common Grounds
Water Access N
Roof Type Composite
Accessibility None
Porch Deck(s), Patio(s)
Attached Garage 2
Total Parking Spaces 4
Garage Y
Building
Story 4
Foundation Other
Sewer Public Sewer
Water Public
Architectural Style Traditional, Colonial
Level or Stories 4
Additional Building Above Grade, Below Grade
New Construction N
Schools
School District Fairfax County Public Schools
Others
HOA Fee Include Lawn Maintenance,Trash
Senior Community No
Tax ID 0514 17 0004
Ownership Fee Simple
SqFt Source Assessor
Acceptable Financing Cash, VA, Conventional
Listing Terms Cash, VA, Conventional
Financing Cash,VA,Conventional
Special Listing Condition Standard








