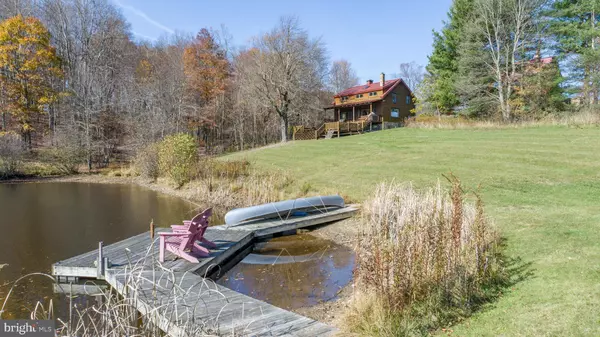4 Beds
4 Baths
5,576 SqFt
4 Beds
4 Baths
5,576 SqFt
Key Details
Property Type Single Family Home
Sub Type Detached
Listing Status Active
Purchase Type For Sale
Square Footage 5,576 sqft
Price per Sqft $349
Subdivision Oakland
MLS Listing ID MDGA2008460
Style Cabin/Lodge
Bedrooms 4
Full Baths 3
Half Baths 1
HOA Y/N N
Abv Grd Liv Area 5,576
Originating Board BRIGHT
Year Built 1978
Annual Tax Amount $4,765
Tax Year 2024
Lot Size 22.410 Acres
Acres 22.41
Property Sub-Type Detached
Property Description
Location
State MD
County Garrett
Zoning AGRICULTURAL
Rooms
Other Rooms Living Room, Dining Room, Primary Bedroom, Bedroom 2, Bedroom 3, Kitchen, Basement, Foyer, Loft, Other, Utility Room, Bathroom 1, Bathroom 2, Primary Bathroom, Half Bath
Basement Unfinished
Main Level Bedrooms 1
Interior
Interior Features Ceiling Fan(s), Window Treatments
Hot Water Electric
Heating Baseboard - Electric, Radiant, Forced Air, Wood Burn Stove
Cooling Ceiling Fan(s)
Fireplaces Number 2
Fireplaces Type Fireplace - Glass Doors, Double Sided, Stone
Equipment Dryer, Washer, Cooktop, Dishwasher, Exhaust Fan, Freezer, Microwave, Refrigerator, Icemaker, Stove
Furnishings Partially
Fireplace Y
Appliance Dryer, Washer, Cooktop, Dishwasher, Exhaust Fan, Freezer, Microwave, Refrigerator, Icemaker, Stove
Heat Source Propane - Owned, Electric, Wood
Laundry Basement
Exterior
Exterior Feature Porch(es), Patio(s), Deck(s)
Parking Features Additional Storage Area, Oversized
Garage Spaces 2.0
Water Access N
View Mountain, Panoramic, Pasture, Pond
Accessibility None
Porch Porch(es), Patio(s), Deck(s)
Total Parking Spaces 2
Garage Y
Building
Lot Description Backs to Trees, Cleared, Fishing Available, Pond, Private
Story 3
Foundation Block
Sewer Septic Exists
Water Well
Architectural Style Cabin/Lodge
Level or Stories 3
Additional Building Above Grade
New Construction N
Schools
Elementary Schools Call School Board
Middle Schools Southern
High Schools Southern Garrett High
School District Garrett County Public Schools
Others
Senior Community No
Tax ID 1207007051
Ownership Fee Simple
SqFt Source Assessor
Security Features 24 hour security
Special Listing Condition Standard







